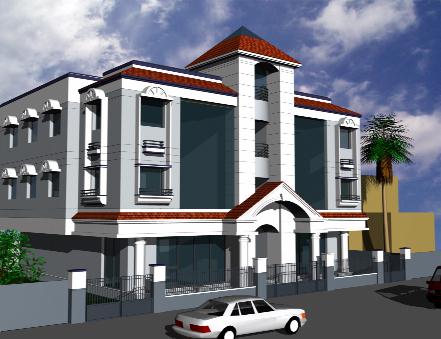
NAME OF THE PROJECT :
ABOUT THIS PROJECT :STRUCTURE :
R.C.C. Framed structures
ADDRESS :
No.7, Ramakrishna Street,
Adambakkam,
Chennai - 600088
LANDMARK :
Next to Lucky Kalyana Mandapam
TOTAL AREA :
15,000 Sq.Ft
NO.OF FLOORS :
3 Floors
NO.OF FLATS :
19 Flats
WATER FACILITIES :
Sweet Palar Water & Bore Water
OTHER FACILITIES :
Car Parking facilities available,
Double bedroom flats only
WALLS :
The Exterior/ Common Walls will be 9" thick
and the partition walls will be 41/2 Thick.
The Structural elements will be designed
and provided in accordance with
IS: 456-1978 and IS:875-1987.
DOORS :
Main Doors of teakwood with decorative
glow molded Paddak wood frames with
flush door shutters.
WINDOWS :
Aluminum sliding Windows fixed with 4mm
Plain or Pinned glass and M.S. grills.
FLOOR :
Elegant spartek tiles flooring.
WEATHERING :
Pressed tile finish over lime - surki
course concrete.
TOILETS :
Ceramic tiles flooring and glazed tile
wall facing unto 7'0" height with ISI
bathroom fittings and one hot and cold
mixer tap.
KITCHEN :
R.C. Platform with Black granite slab
on top stainless steel sink or granite
sink glazed tile wall facing for 2'0
height above the Platform.
WIRING :
Concealed wiring with copper cables in
P.V.C conducts with Light/Fan/Plug points
used as per ISI standard quality
ELECTRICITY :
Separate single phase, three phase wiring with
4 poll beaker system (ISI standard quality)
connection to each flat.
DRINKING WATER :
Sweet Palar Water connected to
kitchen for each flat.
SEWAGE :
Underground drainage systems.
ANTI TERMITE :
Anti-Termite chemical will be sprayed on the
foundation, and Basements without any extra cost.
NOTE :
Registration cost MES Deposits, Marble
floorings will be done at an extra cost.
Sale Tax, it levied all other expenses
should be borne by the purchaser.