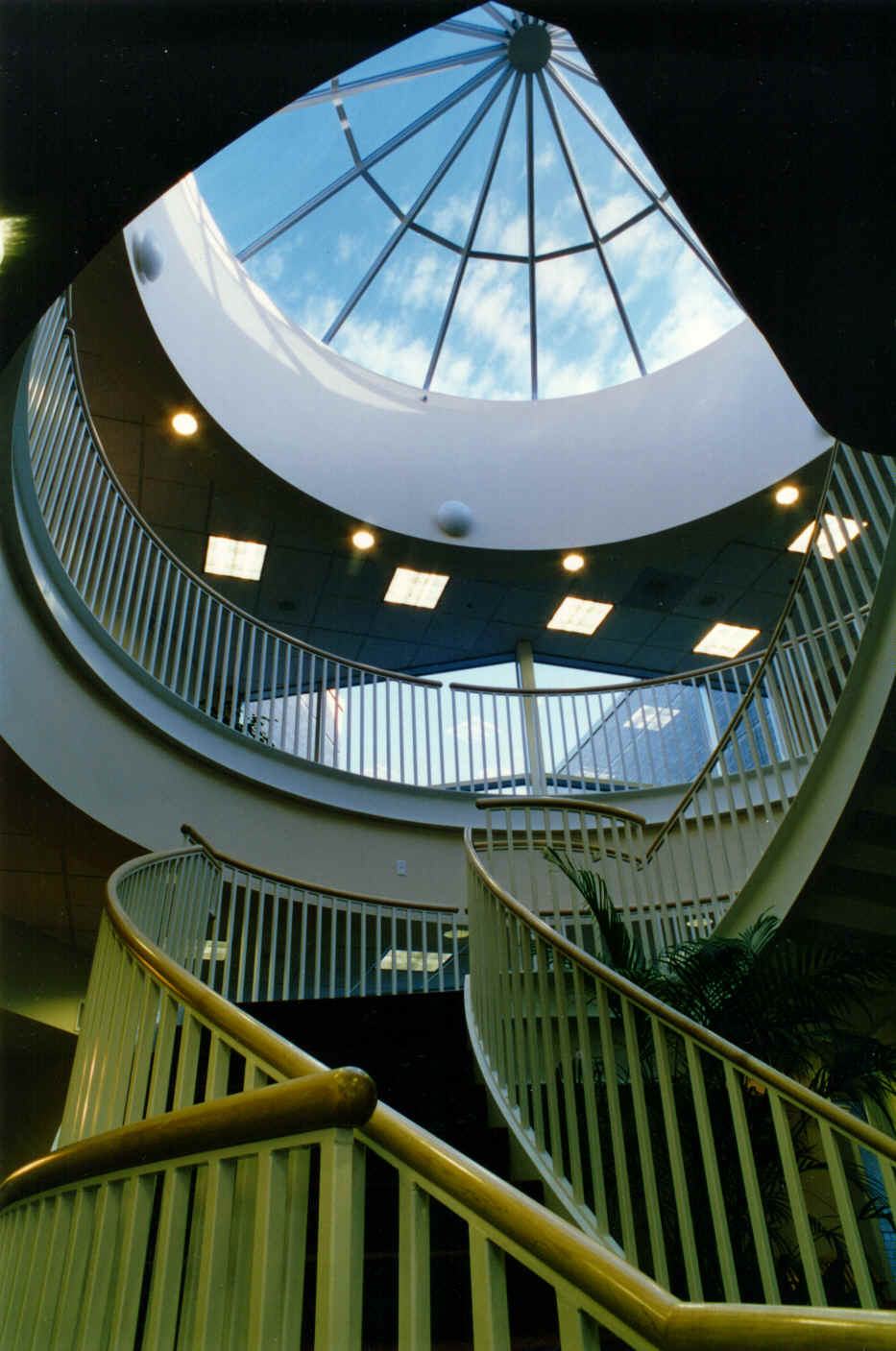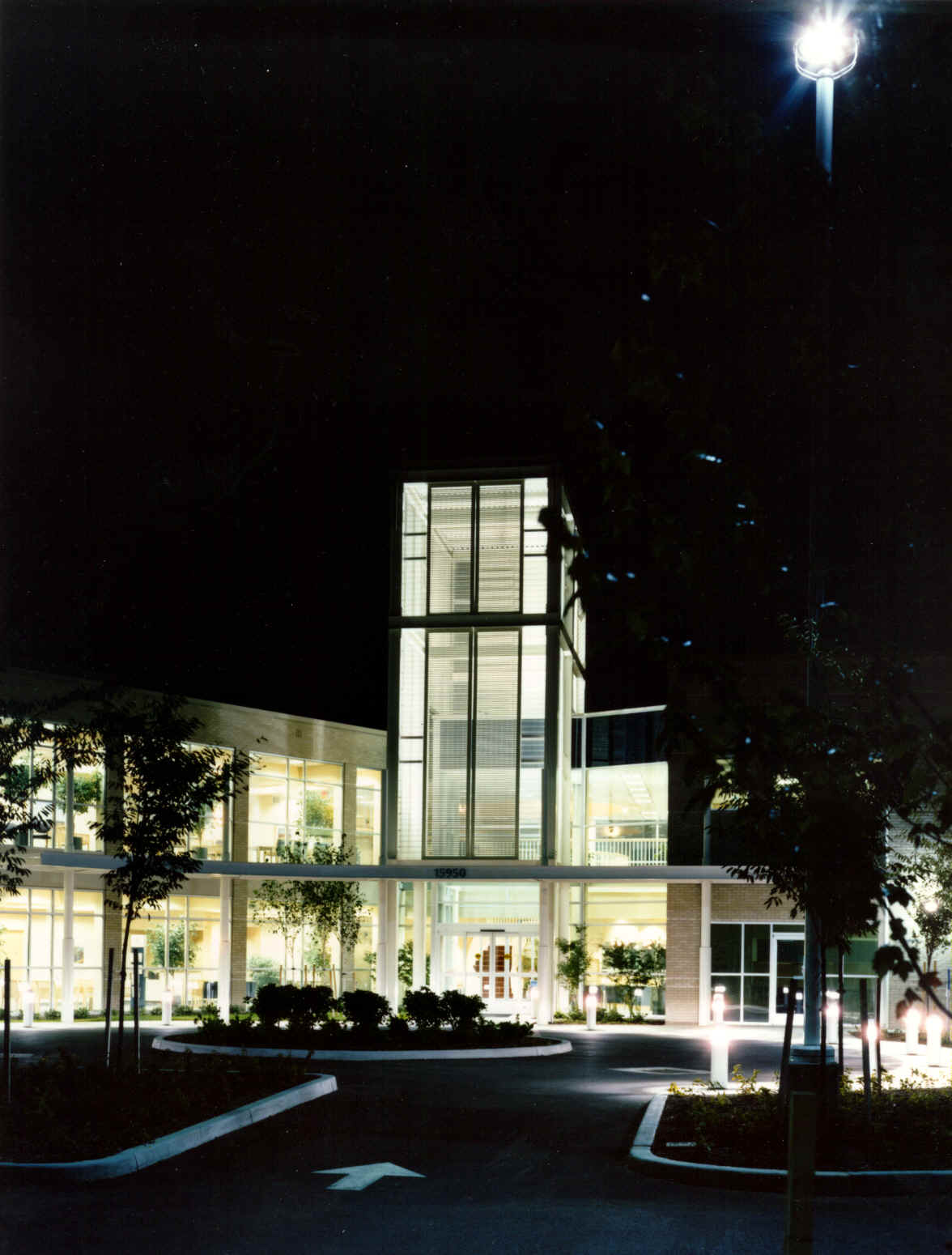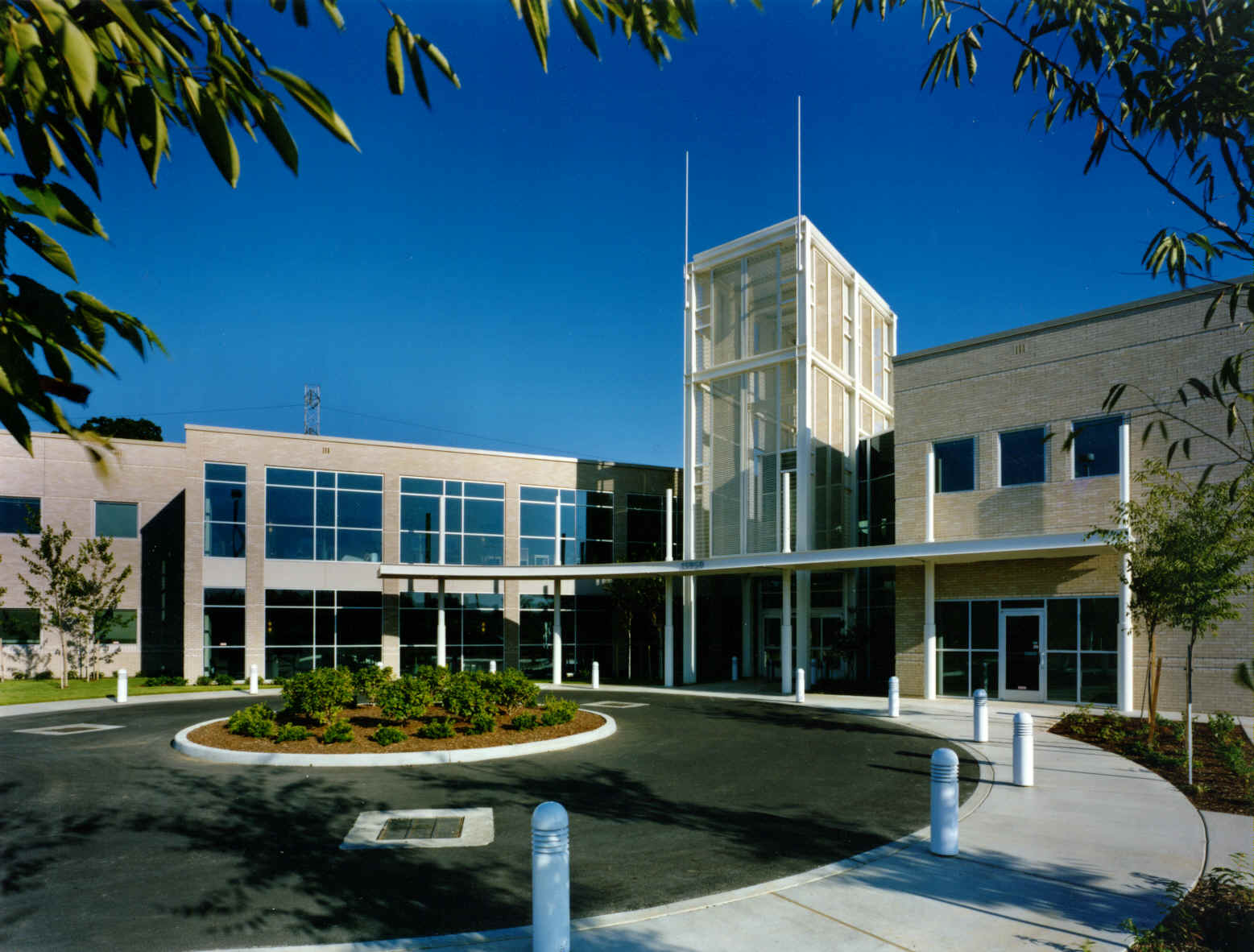

Beaverton, Oregon


Mahlum Architects
This is the first medical office building I designed. Although the building is on a major highway, it's site is basically invisible due to the significantly lower elevation. Since visible prominence is a priority for the clinic, an internally lighted tower element defines the front door. The 32,000 square foot building is comprised of brick clad horizontal volumes that define the clinic functions, a glassy horizontal volume that defines the waiting areas and the vertical entry tower which acts as a counterpoint to the building's sense of horizontality; emphasizing the entrance's importance.
Awards:
The Hammurabi Award of Merit, 1996 Hammurabi Awards, Oregon Masonry Institute
The 1995 Building of the Year, Association of Builders and Contractors

All photographs are copyrighted and may not be reproduced without permission from Ekert & Ekert.