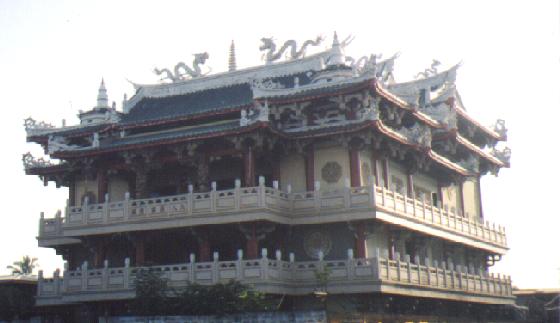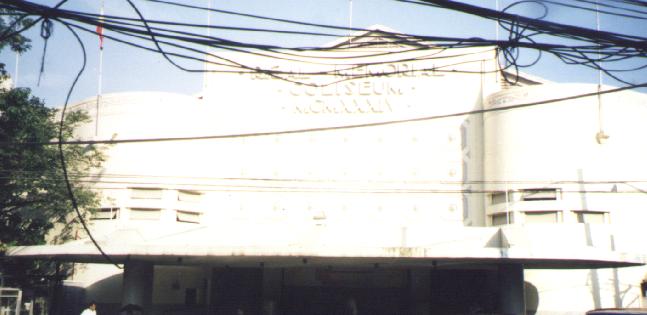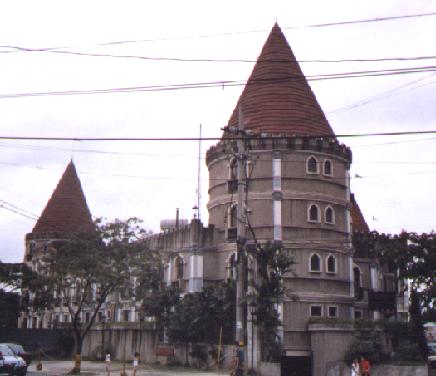
7:30 a.m. BUDDHIST TEMPLE ALONG COASTAL ROAD
A Journey Through Metro Manilaís Public Buildings
By Carolyn Fenix Chua
In studying the history of architecture, you cannot get any nearer to
the subject matter than seeing actual representations of different period
designs. In more ways than one, the trip that I took gave me an understanding
deeper than what I have read and seen from books.
It was Saturday morning, the 14th of November. I am not really
accustomed to waking up very early on Saturdays but I had to do it anyway.
And it took me to a trip that changed the manner on how I look at structures
that I have taken for granted for years.

7:30 a.m. BUDDHIST TEMPLE ALONG COASTAL ROAD
The roof began as an archaic design consisted of narrow eaves and span
but because the sizes of the room gets bigger, there was an increased number
of pillars making the interior cluttered. Towards the 8th century
up until now, cantilevers are used for the construction of the roof.

The Cultural Center was planned in four parts-a library, a museum, an
amphitheater, and a theater seating seven thousand. The centerpiece and
first to be built was the theater, a monumental white slab set off by wide
reflecting pools, containing a large auditorium for performances of opera,
ballet, and symphony. The former First Lady was determined to have perfect
acoustics, and a stage deep enough for grand opera, broad enough for a
troop of horses. After a year, the Center was broke. Imelda asked for foreign
aid and then came Lyndon Johnson. In a sense the Cultural Center was a
monument to Lyndon Johnson, a Texas-sized whit elephant.
When the Cultural Center was finished at last, she wanted the hall inaugurated
in a manner emphasizing Philippine roots. The result was a pageant-drama
involving an orchestra of native instruments, dance, solo and choral singing,
pantomime, to a story in an ancient form of Tagalog, which not even the
Tagalog speakers in the audience could understand.
The lay out of the Cultural Center follows the principle: form follows function. The structure is considered to be modern and contemporary. The legacy of the functional approach to architecture can be seen in the new technology using building materials such as steel, concrete, etc. The adoption too of flat instead of pitched roofs has removed many restraints in the design of buildings.

Because Modern/Contemporary architecture were much more concerned with designing buildings to serve the purpose of whatever went on inside them than with their exterior appearance, surfaces tend to be impersonal. Sometimes, however, the shuttering marks on concrete were exposed in order to give an interesting texture to the external surface. The buildings are frequently asymmetrical, and the purpose they serve is often easy to deduce.

The Film Center was built on 1982 and the idea had come to Imelda Marcos
in a mystical vision in June 1980, to create an Asian answer to Cannes,
next door to her Cultural Center. So much of the construction money was
siphoned off her claque that structural engineering was neglected. Two
months before the festival was to open, two floors of the center collapsed,
taking a number of workers with it. Officially, eight laborers died-the
real figure was said to be over thirty. Not to delay the construction,
it was alleged that the bodies were left in situ and concrete was poured
over them. This distressed the superstitious, so Imelda reportedly had
the center exorcised.
The façade of the Film Center consists of several columns supporting
the flat roof. This is similar to the pylon or entrance gate of an Egyptian
temple. Unlike Imelda Marcos planned the structure to be, it is more Egyptian
inspired rather than the Greekís Parthenon.


It is to be seen in many buildings constructed between the world wars,
the great majority of them serving commercial purposes. Discipline is not
very strong, and designers felt encouraged letting their imagination roam
freely.
In essence, Art Deco was a simplified form of classical architecture,
in which the Greek and Roman orders were reduced to their simplest and
then blended with motifs from other cultures.

9:55 a.m. METROPOLITAN MUSEUM

Neoclassical buildings are characterized by clean, elegant lines and
uncluttered appearances and also by freestanding columns and colonnades.
The prototype to which Neoclassical architects most commonly turned
was the temple, which was considered to represent classical architecture
in its purest form. In the temples the columns served their original purpose:
they were freestanding and carried the weight of the building. It was only
in later years that they were used mainly for decorative purposes.

In Neoclassical architecture orders are also used structurally rather
than as a form of decoration. Columns, freestanding and supporting entablatures,
are more common than pilasters or attached columns.
Rooflines are generally flat and horizontal, the roof itself often being
invisible from the ground. There are no towers or domes.
Facades tend to be long and flat. In front of them might be what was
in effect a screen consisting of a number of freestanding columns.
The maintenance of the classical proportions on the exterior of the
building was of paramount importance. Decoration on the exterior of Neoclassical
buildings is reduced to a minimum. The craftsmanship is usually of a very
high order. Stone cutting, plasterwork and woodwork are more severe than
in earlier styles, but no less excellent in execution.


The stained glass found in the front wall of the theater is what makes
it Art Deco. Also evident are the use of painted columns and walls. The
theater is one of the few Art Deco structures still present in the country.
Early this decade, plans of having it demolished was suggested by some
legislators, protests were made by a number of cultural groups and up to
now, it has been a great debate whether to indeed erase this structure
in the geographical map of Manila.
The materials used in Art Deco were predominantly modern, chromium plate
being particularly popular. More traditional materials, such as stained
glass, colored tiles and smooth render over brick, were also used, often
in startling, jazzy patterns.

Triumphal arches during the Roman period commemorate great military
victories and other important events. They were often situated astride
a main road leading into a city and were composed either of one or of three
arches.
There are usually a column on each side of the arch and Corinthian or
Composite orders were most commonly used. Elaborate carvings decorated
the space below the columns and around and underneath the arches and friezes.
The part above the entablature was called the attic. This contained the
dedicatory inscription. Above the attic there was usually a large sculptured
group, often in the form of figures driving a chariot with four or six
horses.

The school was built during the Spanish period (17th century),
and it was during this time that it was the height of the Renaissance.
The UST Main Building is a good example of Renaissance influence. Renaissance
buildings are chiefly characterized by their classical components. Doors
are normally flanked by columns carrying an entablature. Pediments above
the doors are common. The façade is decorated with rows of pilasters
placed between the windows. Perfect symmetry is also evident in Renaissance
architecture.

The rounded arch, the most distinctive characteristic of Romanesque
architecture can be seen in doors, windows, arcades, vaulted ceilings and
in many decorative features.
Round, square or octagonal towers with their own steep roof and of considerable
height draw the eye upwards and relieve the heavy outline of the building.
Doors are deeply set and the doorways flanked by a series of receding columns.
Windows were comparatively small and narrow. They were made to look larger
and more important by the columns, arches and decorated mouldings, which
surrounded them.

Due to SMCís growing business, they constructed their own building along
Ortigas Avenue to be the central place for all business activities of the
corporation. The structure is similar to the Mesopotamianís truncated pyramid.
The ground floor has the biggest area and as it goes to the higher floors,
it becomes smaller. The building appears to be a ziggaurat but with interiors.
Some informations regarding the periods in architecture were taken from the (1) World Atlas of Architecture and (2) Crash Course in Architecture by Eva Howarth.