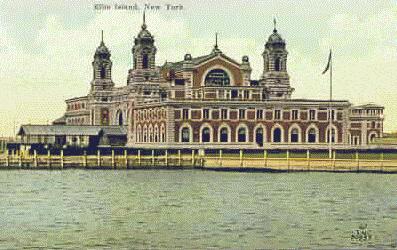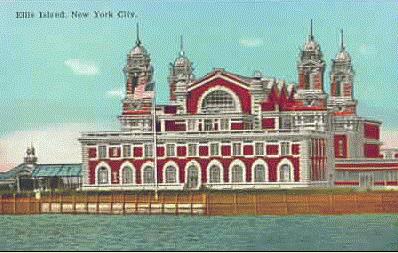
- Posted to the Comunes Of Italy Mailing List by Gay Parisano Raab - 12 July 1998
The following article deals with the plans (and had a artist's picture) of the new buildings at Ellis Island (remember the original building burned down). - GPR

Now that the Government of the United States has committed itself to a policy of discouraging immigration, it finds means to prepare such quarters for the reception of the foreigners it does not seem to want as were never seen before on this side of the Atlantic. When the old immigration building on Ellis Island was burned a competition was announced. It was won by Boring & Tilton of New York. Their design, carried out in plaster of paris, is reproduced in the accompanying cut. [Illustration omitted.]
The process of getting away from the ship gives the immigrant no end of trouble. The Great Free Republic manages to make its Custom House a burden in the innocent, if not a terror to the wicked; but the treatment of the tourist and merchant is gentile compared with that of the immigrant, who is hustled and barked at and treated with a contumely sufficient, one might think, to cure him forever of a wish to land. Then he is put through a course of medical examination; he is cross-examined by interpreters with a thoroughness and lack of courtesy that must make him change his mind again-in order to embrace the idea that a country so savagely defended must be a Paradise indeed!
All these guards and bars and tariffs produce a complication which cannot be properly attended to in an ordinary building. Something quite out of the ordinary is necessary to accomodate the various classes of immigrants into which a cargo is gradually sifted, and after rounding up the separate classes in special pens or rooms for different kinds of torture, shoot them into the different vestibules for departure by boat or for further detention and investigation.
The building for Ellis Island obtains its general outline through the need of a great hall into which immigrants are poured from the incoming steamers. This hall, on the second floor, is indicated by the great roof with four towers at its corners, and three big arched doorways that give access to and egress from the central body. The lower wings provide offices for the administrative part of the bureau, and the towers are utilized for elevators and water pipes, for stairways and ventilating shafts. Passing through the central of the three big arches the immigrants mount a broad stairway to the first story, where they find themselves in the great hall lighted from the sides and ends. There they pass singly before the doctors and matrons, and those who are suspected of illness are sifted out. The others are then sorted into lines of thirty and registered. At one end of the big hall is a spacious arrangement for the railway men, where tichets are bought without exposing the foreigner to the dangers of friendly robbers in the city; at the other end the immigrants are divided into classes and sent to either the steamboats that carry them away or to the various rooms of detention. The hospital is not in the structure here shown: that is after a fashion of Ellis Island too, but on the other side of the slip into which the steamboats come, thus practically on another little island of made land linked to Ellis Island by means of a pier.
The immigration station on Ellis Island, exclusive of hospital and power house, will be a palace 386 feet in length and 162 feet in width, with towers rising to the height of 120 feet at their apexes of gilded copper, and entrance arches 40 feet to the keystone. Owing to the tides the first floor will be eight feet above the present level of the island, so that on calm days the structure will mirror itself on the smooth waters of the bay. A sloping greenward will rise from the top of the cribwork on the water's edge to the granite foundations. The main body of the building will be of red brick, the corners of the towers and buildings and the framework of the windows will be a broad ashlar of gray limestone, while the roofs will be of green copper. A peculiar decoration of the towers where they rise will be the use of overlapping terra cotta disks in the four recesses below the four small pediments on each tower.
The structure will be a novel and noticable feature in the upper bay. From an incoming steamship the upper bay as seen at the Narrows, has an undetermined horizon between the Liberty and the mass of tall buildings on or near Broadway and the Bowling Green. As the Liberty comes abeam, the Hudson is descried and the tall structures of the city tumble up into the sky, while Governors Island and the long line of the Brooklyn Bridge complete the picture. But off toward Jersey City there is a jumble of masts, ferry and railway stations and grain elevators. The new Immigration Station will fill this unsightly gap. The cut [Illustration omitted] represents a view from the channel off Liberty Island, whence the structure will be seen quartering, with its axis about the same as the longer axis of Ellis Island. From St. George, on Staten Island, the southerly facade will appear nearly at right angles with the view, while the northerly facade will present its full face to the ferry of the Pennsylvania Railroad on the New York side of the Hudson. It is therefore very well placed to show its best features from the more important points of observation except that from the Battery, whence it will be seen from its narrow end.
Messrs. Boring and Tilton won in a competition against four of the leading firms of architects of New York and one in Washington. Theirs was the first, or at any rate, one of the first, cases of the application of the Tarsney Law, whereby the Superintendent of Architecture at Washington was empowered to call upon prominent architects for designs for public buildings giving a preference to the local architects of the city where the building is to stand.
Just now the model in plaster of paris forms a notable object in the Government exhibit at the Transmississippi Exposition at Omaha. The architects won on their ground plans and elevations, it was after winning that they resolved to build a model, in order to study more thoroughly the various problems offered by the Immigrant Station. The fact that the building stands detached and encircled by water was an advantage in some ways and a disadvantage in others. On the one hand, it affords some of the chances for effect presented by the water court and canals at the World's Fair in showing off the buildings of the White City. The architects seem to have had those buildings in mind, at least so far as, proportions are concerned. The cornice of the Immigrant Station is at about the same level as that fixed for the buildings about the water court. A drawback is the absence of anything to serve as a measure of size. It is also evident, that, like a statue on a public square, it was necessary to study all sides of the building, so that it should present as imposing an appearance to the tourists coming down the Hudson toward the Upper Bay as to foreigners arriving by the Narrows from the ocean. The combination of the large architectural masses and decorative towers and central facades seems to have solved the problem well. A building like this executed in "staff" of other white material might not be all that one could wish, bur when one imagines the ground color red brick, the trimmings gray limestone, and the roofs and tower caps green and gilded copper, the result should be such as to provide the Upper Bay with a handsome work of art.
The sides and rears of enormous buildings on Bowling Green and Broadway, which in all their height and breadth are picked out with windows like so many gigantic columbaria, call attention to the advantage of a design that can spread itself comfortably on its own little island instead of spindling up into the air. The contrast between these unfortunate office buildings and the Immigrant Station cannot fail to strike the least observant. The effect will be that the country beckons the immigrant into the harbor with the torch brandished by the Liberty and then offers him the largest and finest edifice in the panorama for this landing place. It may be that the immigrant is a cripple or a criminal, a friendless one or a person without the lawful number of dollars in his pocket, and must therefore turn about and bid the new home good-bye before he has really seen it, but while he is speeding up from the Narrows he can indulge in the inexpensive pleasure of imagining that in his role of a future American monarch the Republic has placed at his disposal a palace far handsomer than many of those he has seen in the Old World.
It is matter for congratulations that the water side of New York, which has always been neglected, owing to the tide of improvement northward up Manhattan Island, is to have this decoration. We do not begin to understand the loss we sustain by permitting no breaks in the ranks of piers given over to commerce. We are only beginning to arrange a few piers with roofs for recreation. The North and East Rivers in Summer ought to be full of flyboats carrying people to and fro, and from recreation pier to recreation pier at a small fare, giving the multitude cheer and convenient escape from the hot streets at landing places set aside by the city Government for that purpose. Every building on the bay and rivers that seeks beauty as well as usefulness in its design must help to hasten the day when New York shall open her eyes to what she loses by neglecting to make her water fronts handsome and accessible, and the beauty and refreshment of her unrivaled waters free to her humblest citizens.
----- Charles de Kay

Seems like the outer appearance was very important, more so than the functionality! Though I have to say, on visiting Ellis Island, it is a beautiful building...inside and out. - GPR

HTML Format Copyright © 1998 Louis S. Alfano
All rights reserved.

