
Abandoned & Little-Known Airfields:
California - San Jose area
© 2002, © 2016 by Paul Freeman. Revised 8/11/16.
This site covers airfields in all 50 states: Click here for the site's main menu.
____________________________________________________
Please consider a financial contribution to support the continued growth & operation of this site.
Centerville Airport / Center Field (revised 5/9/08) - Cooley Field (added 7/11/09) - Hiller Aircraft Factory Airfield (revised 4/29/16) - Hummingbird Haven (revised 9/13/15)
King Skylanes Airport / Fremont Airport (revised 8/11/16) - Livermore Intermediate / Livermore NOLF / Livermore Sky Ranch / Livermore Municipal (revised 7/26/16)
Livermore NAS (revised 1/23/16) - Mays School NOLF (revised 1/16/14) - Morgan Hill Airport (original location) / Morgan Hill Airmen Landing Strip (revised 1/23/16)
(Original) Palo Alto Airport / Palo Alto School of Aviation Airport / Goddard Airport (revised 7/26/16) - Progressive Airport / Mountain View Airport (revised 4/29/16)
Parks AFB (revised 1/15/14) - NOLF Heath / Skyways Airport / Sky Sailing Airport (revised 1/31/16) - Redwood City Airport / Sanders Airport (revised 1/15/16)
San Jose Airport (original location) / Pacific Airmotive Airport (revised 2/26/16) - Santa Clara Valley Airport (revised 1/16/16) - Warm Springs Airport / NOLF Abel (added 8/10/09)
____________________________________________________
Hiller Aircraft Factory Airfield, East Palo Alto, CA
37.477, -122.151 (Southeast of San Francisco, CA)
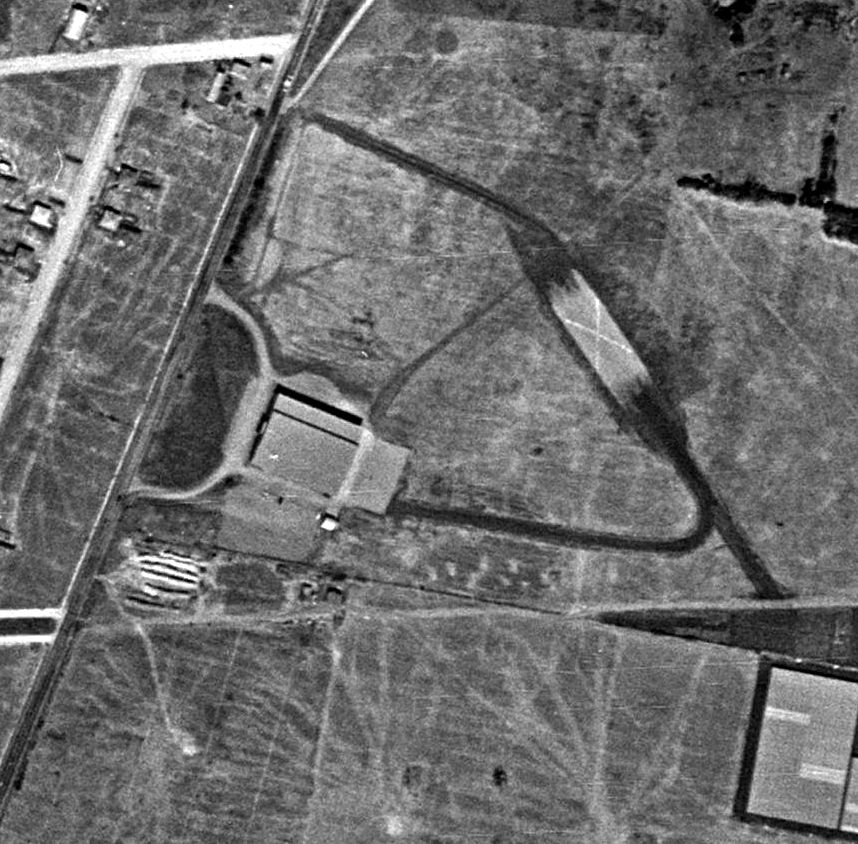
A 1948 aerial view of the Hiller Aircraft Company Factory Airfield.
Stanley Hiller was an early pioneer in helicopter development.
He opened a factory on East Palo Alto's Willow Road in the late 1940s.
The earliest depiction which has been located of the Hiller Aircraft Factory Airfield was a 1948 aerial view.
It depicted the factory on the east side of Willow Road.
A taxiway led toward a curious northwest/southeast runway,.short but wide, marked with a large “X”.

A 1949 aerial view looking east at the Hiller Aircraft Company Factory Airfield (courtesy of Kevin Walsh)
depicted the Hiller Factory on the south side of a grass airfield.

A 1949 aerial view looking south at the Hiller Aircraft Company Factory Airfield (courtesy of Kevin Walsh)
depicted 3 single-engine fixed-wing aircraft parked next to the Hiller Aircraft plant (ironic since Hiller only manufactured helicopters).
The roof of the helicopter plant was painted “Hiller-Copters Palo Alto”.
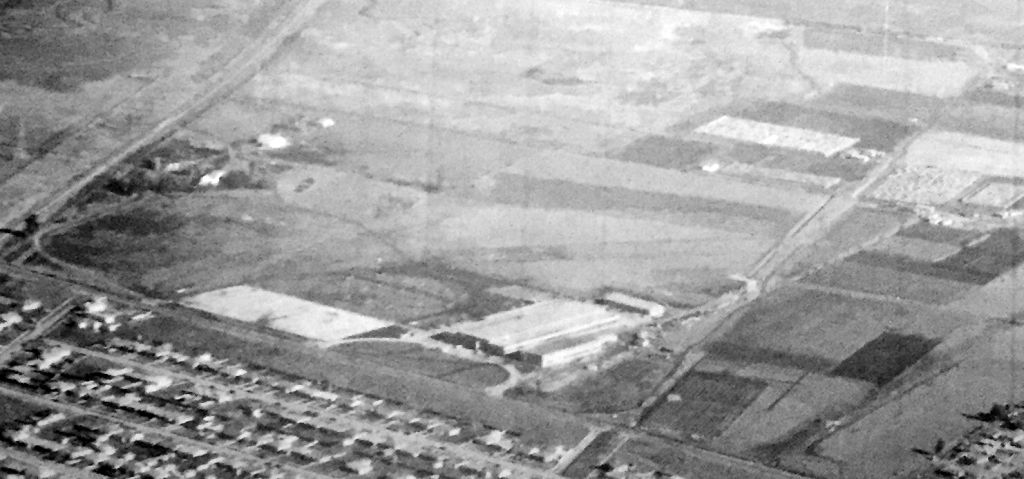
The last photo which is available of the Hiller Aircraft Company Factory Airfield was a circa 1952 aerial view looking east (courtesy of Kevin Walsh).

The 1953 USGS topo map depicted the Hiller Aircraft factory, labeled simply as “Factory”, but did not depict any airfield.
Aerial photos from 1958 & 1960 depicted several helicopters parked on the east side of the Hiller Aircraft factory.
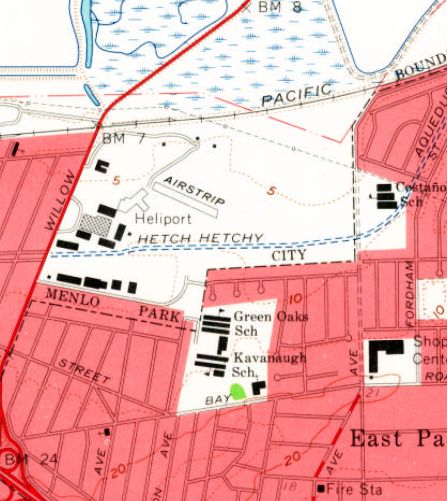
The 1961 USGS topo map showed that several additional buildings had been added around the Hiller Aircraft factory.
It had also gained a “Heliport” to the east of the factory, along with a short northwest/southeast “Airstrip”.
According to Wikipedia, “From the early 1960s to 1969, its Palo Alto plant served as a CIA cover for the production of the CORONA reconnaissance satellites.
Hiller was purchased by Fairchild Aircraft in 1964.”
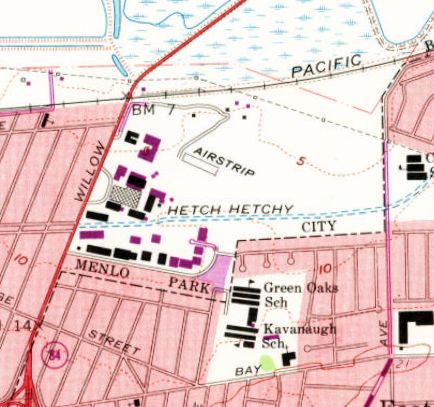
The 1968 USGS topo map showed that even more buildings had been added around the Hiller Aircraft factory.
However the heliport was no longer depicted, and the “Airstrip” had lost half its length compared to the 1961 depiction.
The 1973 USGS topo map still depicted the Hiller factory, but no longer depicted the runway.
A 1980 aerial photo showed that streets & buildings had been constructed over the site of the Hiller Aircraft Factory Airfield,
but the factory building remaining standing.
A 1991 aerial photo showed the Hiller Aircraft factory building had been replaced by several other buildings,
erasing the last trace of this site of early helicopter technological development.
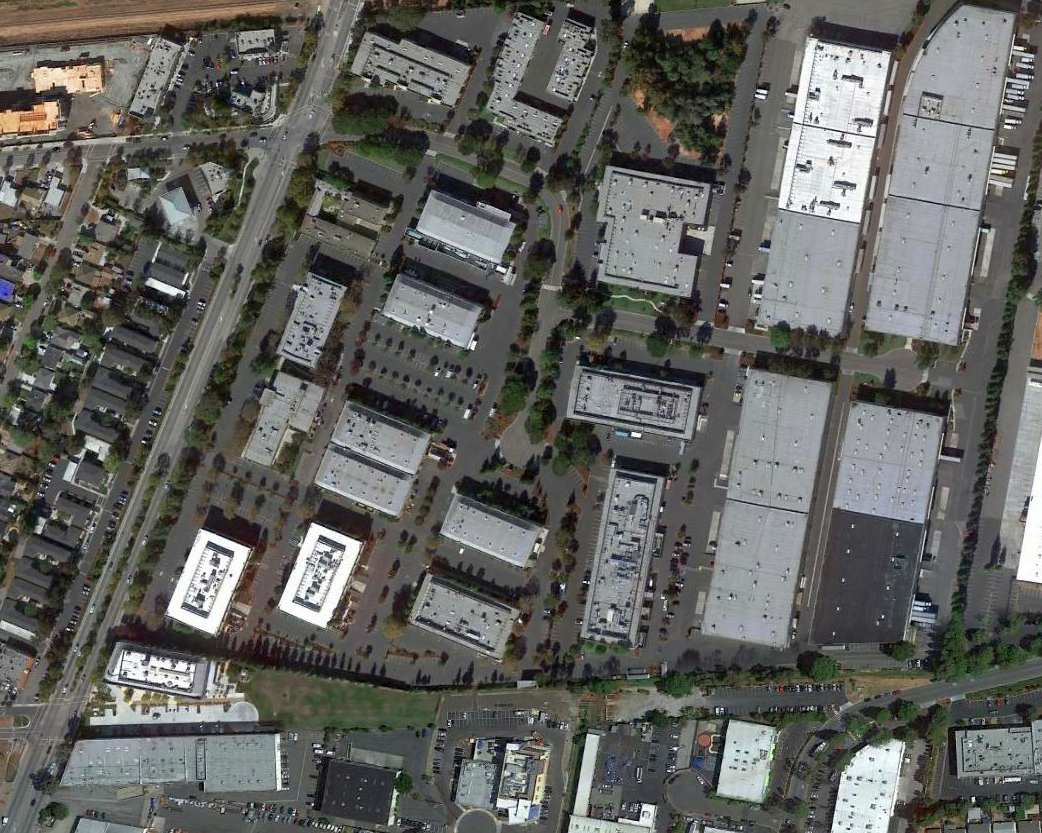
A 2015 aerial view showed no trace remaining of the Hiller Aircraft Factory Airfield.
The site of the Hiller Aircraft Factory Airfield is located northeast of the intersection of Willow Road & O'Brien Drive.
Thanks to Kevin Walsh for pointing out this airfield.
____________________________________________________
San Jose Airport (original location) / Pacific Airmotive Airport, San Jose, CA
37.335, -121.836 (East of Reid Hillview Airport, CA)

The original San Jose Airport, as depicted on the 1932 San Francisco - Los Angeles Air Navigation Map.
Jonathan Westerling reported, “The original San Jose airport was not where today’s San Jose airport is located.
In fact the original field was located on the east side of King Road between Story & Ocala.
Originally a privately-owned airfield, the facilities consisted of a 2,500' runway & a hangar.”
The date of construction of San Jose Airport has not been determined.
The earliest depiction which has been located of San Jose Airport was on the 1932 San Francisco - Los Angeles Air Navigation Map.
A 1936 Airport Company directory (according to Jonathan Westerling) described San Jose Airport as being available for landing night & day.
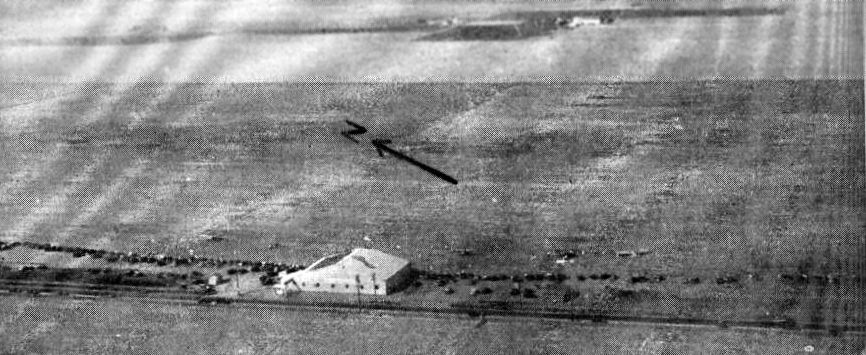
The earliest photo which has been located of San Jose Airport was an undated aerial view looking northeast
from The Airport Directory Company's 1937 Airports Directory (courtesy of Bob Rambo).
It described San Jose Airport as being a rectangular 150 acre property having 2 sandy loam runways, measuring 2,700' north/south & 2,500' east/west.
The aerial photo in the directory depicted a single hangar on the west side of the field.
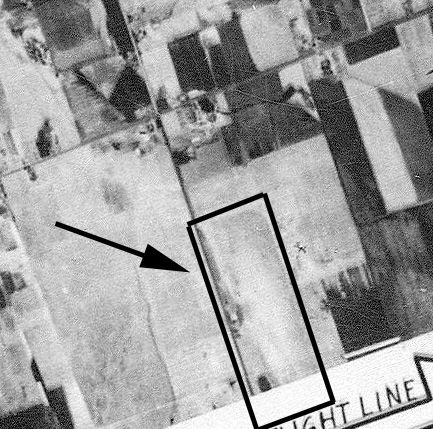
A 1939 aerial photograph (courtesy of Jonathan Westerling) shows that San Jose Airport
consisted of a rectangular grass area with several buildings along the road on the west side.
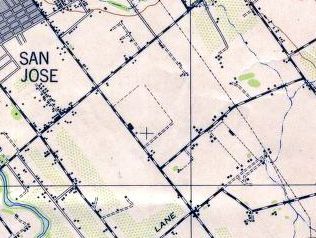
A 1942 USGS topo map (courtesy of Jonathan Westerling) depicted the rectangular property outline of San Jose Airport,
but without labeling the airport.

The name of the airport was changed at some point between 1937-46,
as it was depicted as “Pacific Airmotive” Airport on a 1946 Flight Chart (courtesy of Jonathan Westerling).
Note that it also depicted the Reid-Hillview Airport which has been built less than a half-mile to the east.
A 1948 aerial photo showed several light aircraft parked near the hangars on the west side of San Jose Airport.

An undated aerial view looking north at San Jose Airport in the 1950 Air Photo Guide (courtesy of Kevin Walsh).
The name of the airport was evidently changed back to San Jose Airport at some point between 1946-50, as that is how it was listed in the guide.
The guide described San Jose Airport as having a 2,650' surfaced Runway 15/33, and listed the manager as H.A. Barnick.

The original San Jose Airport, as depicted on a 1950 map (courtesy of Kevin Walsh).

The last aeronautical chart depiction which has been located of the original San Jose Airport
was on the 1952 San Francisco Local Aeronautical Chart (courtesy of Jonathan Westerling).
It depicted the original San Jose Airport as having a 2,600' unpaved runway.
Note that it also depicted the newer & much larger San Jose Municipal Airport a few miles to the west.
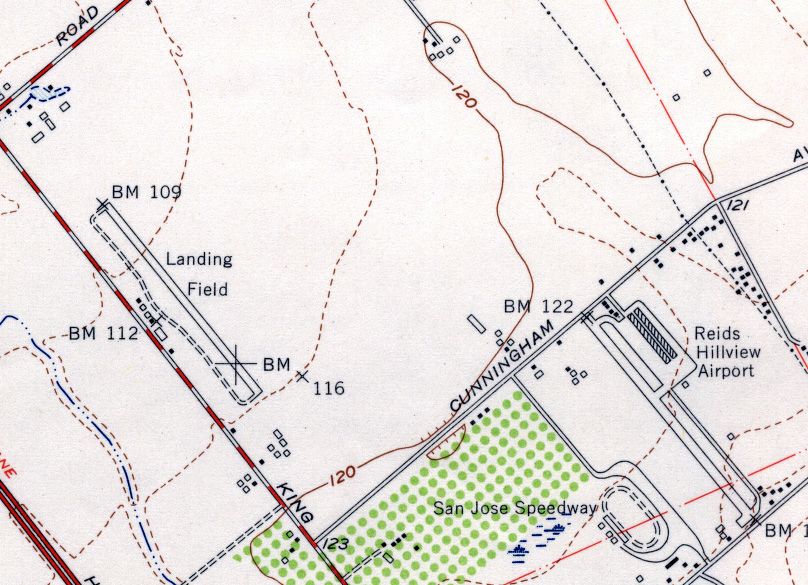
The last depiction which has been located of the original San Jose Airport was on the 1953 USGS topo map (courtesy of Jonathan Westerling).
It showed the runway as having been paved, with an unpaved parallel taxiway leading to a cluster of small buildings along the west side.
However note that it was simply labeled “Landing Field”, which may be an indication that it had ceased airport operation by that point.
A 1956 aerial photo showed the hangars & runway of the original San Jose Airport remained intact,
but the airport might have ceased operation by that point, as there were no aircraft visible on the field.
A 1960 aerial photo showed houses completely covering the site of the original San Jose Airport.
The original San Jose Airport was still depicted as an “Abandoned Airfield” on the 1961 Sectional Chart (courtesy of Kevin Walsh),
which wasn't even appropriate for emergency use since the airport property had been covered with houses by that point.
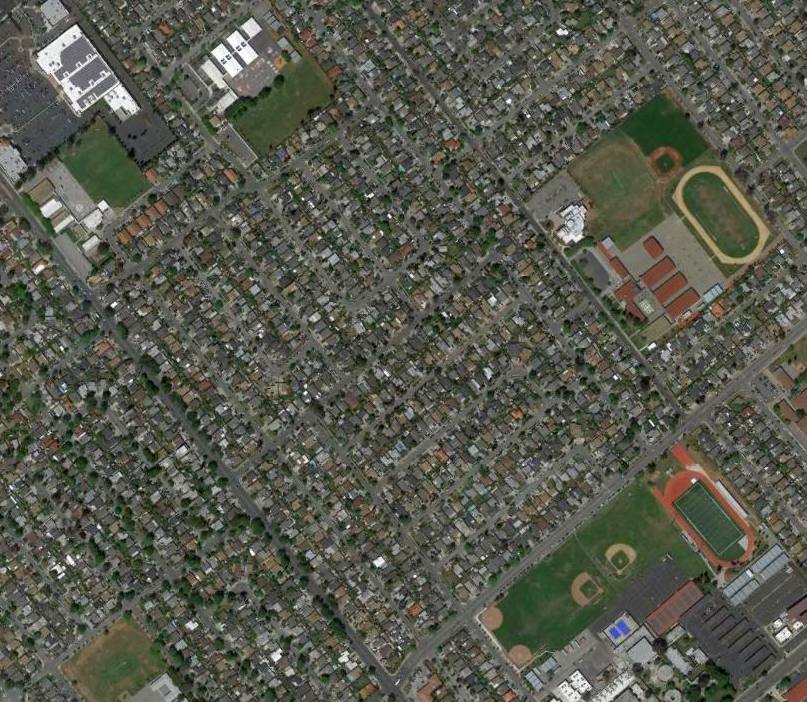
A 2015 aerial view showed no trace of the original San Jose Airport.
Thanks to Jonathan Westerling for pointing out this airfield.
____________________________________________________
Morgan Hill Airport (original location) / Morgan Hill Airmen Landing Strip (Q99), Morgan Hill, CA
37.148, -121.652 (Southeast of San Jose, CA)

Morgan Hill Airport, as depicted on the September 1954 San Francisco Sectional Chart (courtesy of Chris Kennedy).
The original Morgan Hill Airport is the tale of yet another general aviation airport
which has been swallowed up by development.
The date of construction of the original Morgan Hill Airport is unknown,
It was evidently built at some point between 1945-49,
as it was not listed among active airfields in the 1945 AAF Airfield Directory (courtesy of Scott Murdock).
Bob Hollar recalled, “Dad was a Dodge dealer in nearby Gilroy
and based his 170A there [at the Morgan Hill Airport] from 1952 to about 1960 when we moved from the area.
It must have been built around 1949 or so as it was well established when we came in 1952.
It was a very active local airport with 6 or 7 wood hangars mostly without doors,
and probably a dozen aircraft based there.
No facilities, everybody kept several drum of avgas in their hangars (can't do that any more).
I can remember many time stroking the drum pump for dad after a flight.
About 1957 everybody got together & installed a row of makeshift runway lights down the west side of the runway
and a rotating light of some kind on top of dad's hangar to get some limited night capability.
I think they were plugged into an extension cord to a time clock on the power pole.
Not quite 'code' but it worked.
It was a nice little airport - everybody took turns mowing the grass every couple of weeks,
and usually had 3 or 4 picnics every summer.
As I remember there were some pretty healthy trees on the south end of the runway,
and power lines right on the north end road ditch;
it made operations in the marginal weather we often got with coastal fog a bit interesting.
I remember that
airport well, I made my first landing there at age 13.”
The earliest depiction of Morgan Hill Airport which has been located
was on the September 1954 San Francisco Sectional Chart (courtesy of Chris Kennedy).
It depicted the field as having a 2,400' unpaved runway.
Bob Cannon recalled, "On a cross-country to Gilroy in 1954 in my Champ I stopped in at Morgan Hill."

The 1955 USGS topo map depicted Morgan Hill as a single runway, labeled simply as “Landing Strip”.
The Aerodromes table on the 1955 San Francisco Sectional Chart (according to Chris Kennedy)
described Morgan Hill as having a single 2,400' bare runway.
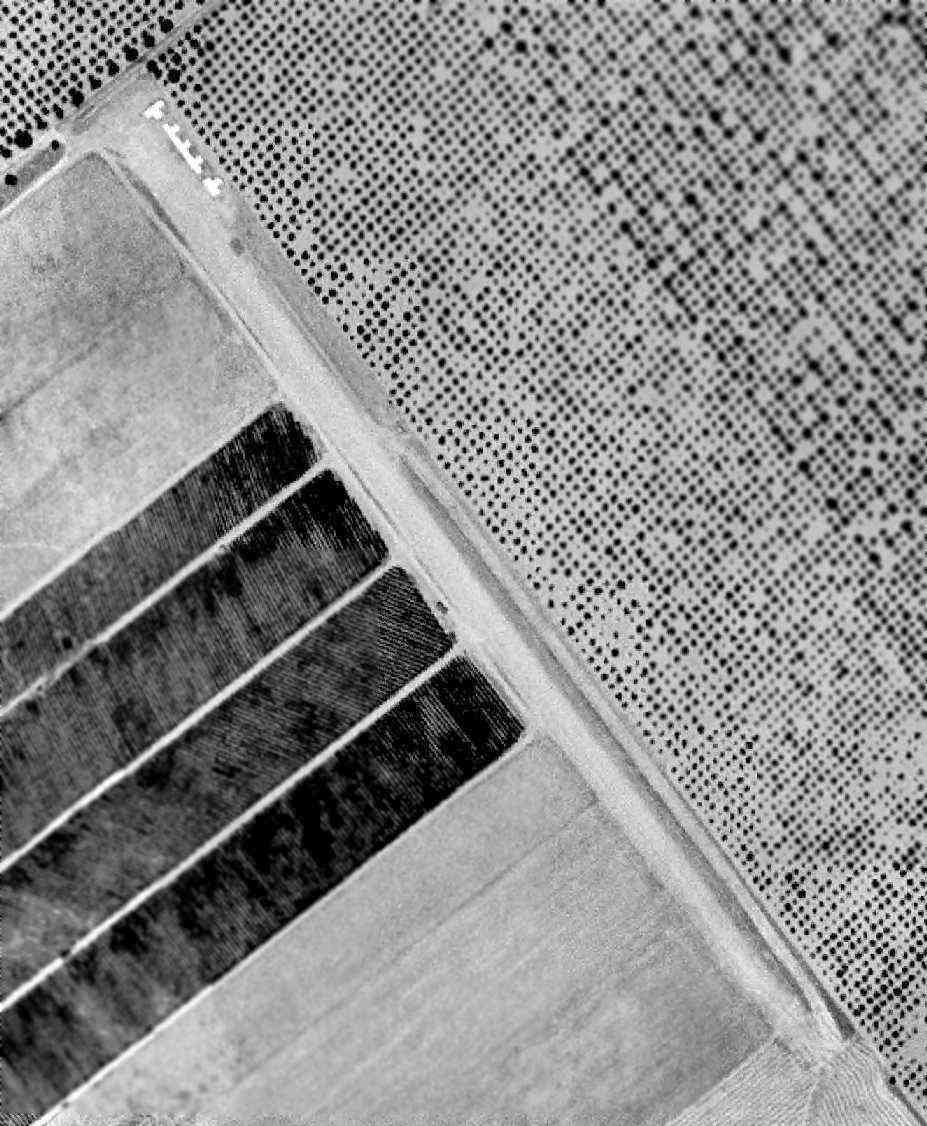
The earliest photo which has been located of the Morgan Hill Airport was a 1956 USGS aerial photo (courtesy of Jim Unruh).
It depicted Morgan Hill as having a single northwest/southeast runway, with 5 individual T-hangars at the northwest end.
The 1962 AOPA Airport Directory described Morgan Hill Airport as having a single 2,430' oiled Runway 13/31.

A 1965 Barclay Maps street map (courtesy of Kevin Walsh) depicted “M.H. Airmen Inc. Landing Strip”
as having a northwest/southeast runway with a single building at the north end.
By 1966, Morgan Hill Airport's runway had been paved with asphalt & extended to 3,500',
as indicated in the Aerodromes table on the reverse side
of the 1966 San Francisco Sectional chart (courtesy of John Voss).

Morgan Hill Airport, as depicted in the 1968 Flight Guide (courtesy of Chris Kennedy).
Several additional rows of T-hangars had been added at some point between 1956-68.

The last photo which is available of Morgan Hill Airport was a 1968 USGS aerial photo (courtesy of Jim Unruh, enhanced by Bill Grasha).
Four single-engine aircraft were visible parked amongst the hangars.

The Morgan Hill Airport, as depicted on the 1969 USGS topo map.

The last aeronautical chart depiction which has been located of the original Morgan Hill Airport
was on the 5/1/69 San Francisco Sectional Chart (courtesy of Bob Briggs).
It depicted Morgan Hill as having a single paved 3,500' northwest/southeast runway.
Bob Briggs recalled, “When I got my private license in 1969 at Reid-Hillview Airport,
instructors took students to Morgan Hill airport if they were having trouble staying on the centerline while taking off or landing.
The airport was in the middle of an orchard, and if you strayed from the centerline while taking off or landing,
you would hit the trees with your wingtips.
Morgan Hill Airport appears on my 1969 San Francisco Sectional.
Another memory of the old Morgan Hill airport is that I saw Burt Rutan display his Variviggen there to the local EAA club.”
A 1971 aerial view showed Morgan Hill Airport to be well-used, with a dozen light single engine aircraft parked amongst the hangars.
However the factor which would spell the end of the airport had appeared – construction had started adjacent to the runway of the 101 Freeway.
Michael Williamson recalled, “I took my first flight in a single-engine propeller airplane in about 1978.
We flew from Morgan Hill Airport. A friend of my family had a plane & took me & a friend up on the quick trip.
It basically consisted of a single paved airstrip. There was a hangar or two there.
The location of the old airstrip is to the west of US-101, with the north end of the runway ending before it would have hit Cochran Road.
The runway ran parallel to the freeway, south of Cochran Road.
It was VERY close to the freeway, as there were numerous times when we used to 'race' the airplanes that were taking off!”
According to Mark Baird, Morgan Hill Airport closed at some point in the mid 1970s.
It was not listed among active airfield in the 1978 Pilot's Guide to CA Airports (according to Chris Kennedy).
On the 1978 USGS topo map, the runway was still depicted, but it was labeled simply "Landing Field".
The last photo which has been located of Morgan Hill Airport was a 1980 aerial view.
The end appeared to be near for the little airport, as all but one of the T-hangars had been removed at some point between 1971-80,
but a dozen light single engine aircraft were still parked on the ramp.
Steve Mann recalled, “I worked for the company that bought & developed the land in 1984,
but I wasn’t a pilot then & I couldn’t do anything about it anyway.”
A 1987 aerial view showed that all traced of Morgan Hill Airport had been wiped away at some point between 1980-87.
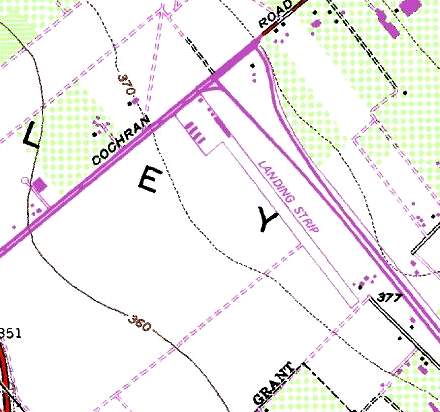
The 1999 USGS topo map still depicted the Morgan Hill Airport runway & hangars,
even though it had ceased to exist for roughly a decade by that point.
The airfield was shown as consisting of a single 3,000' runway,
along with a ramp area at the northwest end with 6 hangars & 3 small buildings.
Bob Cannon recalled, "A few years ago while driving back from LA I decided to find the strip.
It took a lot of looking & I had to do it by feel. I found what was left; very little.
But there was the most interesting restaurant a little ways up the road.
It was open but there was no one in sight. Outside were wooden carvings of old movie stars.
Inside was a very large dining area which was lined with a hundred scale model airplanes hanging on a belt that could move.
These airplanes could take a circuitous path around the dining area.
There were displays of a hundred old sparkplugs & many other aviation history items.
I could have poured myself a drink from the bar but I didn't."
After the closure of the original Morgan Hill Airport,
its name was reused for some period of time by the South County Airport.
Steve Mann reported in 2005, “The terminal end of the [original Morgan Hill] Airport is now a Mervyn’s.
There was, until very recently, a Morgan Hill Airport Association.
Many of the members & former tenants of the Morgan Hill airport can be found at the aircraft museum at South County Airport.”
Michael Williamson reported in 2015, “First the store was a Mervyn's Store, and then when that chain was sold it became a Target Store, and it is still such today.”

A 2015 aerial view showed no trace of Morgan Hill Airport.
The site of the original Morgan Hill Airport is south of the intersection of Highway 101 & Cochrane Road.
Thanks to Don Rodrigues & Mark Baird for pointing out Morgan Hill Airport.
____________________________________________________
Palo Alto Airport (Original) / Palo Alto School of Aviation Airport / Goddard Airport, Palo Alto, CA
37.429, -122.158 (Southeast of San Francisco, CA)
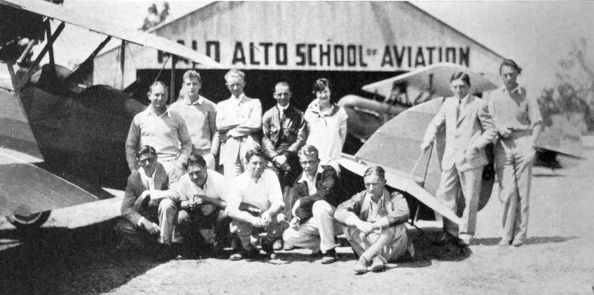
An undated group photo in front of 2 biplanes & the hangar of the Palo Alto School of Aviation from the 1928 Stanford Quad (courtesy of Kevin Walsh).
Jonathan Westerling reported, “The original location for the Palo Alto Airport was right next to the football stadium at Stanford.
The airport started in 1928.”
According to an article entitled “Flying Work Begins For Student Airmen At Aviation School” in the 2/8/28 Stanford Daily (courtesy of Jonathan Westerling),
“'Gas on; are you ready? Contact!' And the first student was off for his flying instruction from Lt. Norman Goddard at the Palo Alto Airport.
Eight men have passed the required State medical examination, and started actual flying yesterday. Technical classes are held in the evening.
There are now 2 new Waco planes for student instruction at the Palo Alto School of Aviation, and 5 more are to be delivered within 90 days.
The Waco is a small plane with double controls, powered by a 90 horsepower Curtiss OX-5 motor.
'The field is still pretty soft,' said Goddard, 'but we are rolling it into condition with a tractor & it will have an excellent surface when it dries out.'
The hangar, with a classroom & 2 workshops in the back, is finished, but construction on the administration building will not be completed until the end of the week.
A Ford airplane, one of the small machines designed from an economical standpoint to meet the general public's demand for a low-priced product, will be on display at the field next week.”
According to an article entitled “Aviation School Uses Dole Flight Airplane Source” in the 3/5/28 Stanford Daily (courtesy of Jonathan Westerling),
“The El Encanto, renamed the Gypsy, in which Lt. Norman Goddard entered the Dole flight to Honolulu last summer,
has been reconditioned & has passed the Department of Commerce test.
It will be used immediately for instruction at the Palo Alto School of Aviation.
The El Encanto cracked up with Goddard's navigator at the controls when it started from the Oakland airport last summer.”
The earliest depiction which has been located of the original Palo Alto Airport
was an undated group photo in front of 2 biplanes & the hangar of the Palo Alto School of Aviation from the 1928 Stanford Quad (courtesy of Kevin Walsh).
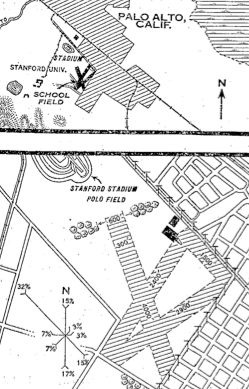
The location & layout of the Palo Alto School of Aviation Airport from the 10/8/28 Commerce Department Airway Bulletin (courtesy of Jonathan Westerling).
It depicted the “Palo Alto School of Aviation” Airport as being located adjacent to the southeast side of the Stanford University stadium polo field.
The airfield was described as a 200 acre rectangular property,
having 4 grassy runways (the longest being the 4,000' northwest/southeast strip), with a 80' x 60' iron hangar on the northeast side.
The owner & operator was listed as Lt. Norman Goddard.
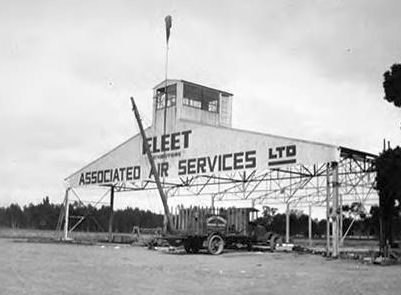
An undated photo of the beginning of construction for the hangar of Fleet Associated Air Services at the original Palo Alto Airport (courtesy of Jonathan Westerling).

An undated photo of pilot Paul Mantz next to a Fleet biplane with the markings of the “Palo Alto School of Aviation, Stanford University” (courtesy of Jonathan Westerling).
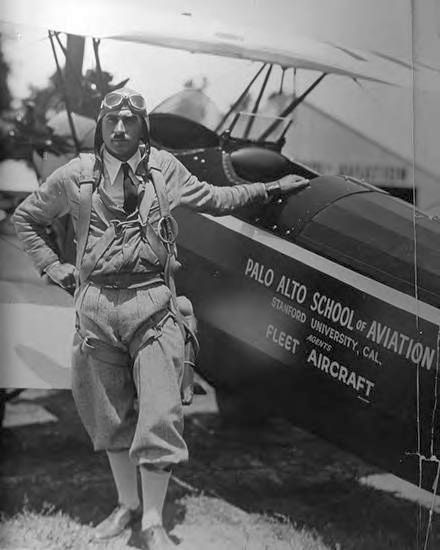
An undated photo of pilot Paul Mantz next to a Fleet biplane with the markings of the “Palo Alto School of Aviation, Stanford University” (courtesy of Jonathan Westerling).

An undated photo of the hangars of Fleet Associated Air Services at the original Palo Alto Airport (courtesy of Jonathan Westerling).
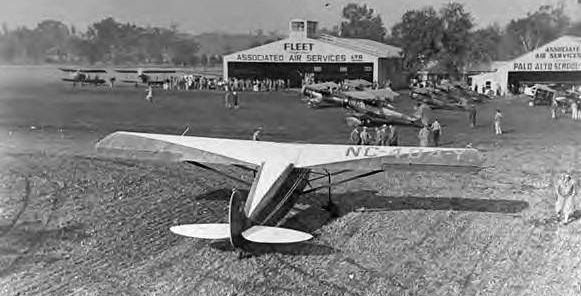
An undated photo of several planes & spectators (possibly viewing an airshow?) in front of the hangars of Fleet Associated Air Services at the original Palo Alto Airport (courtesy of Jonathan Westerling).
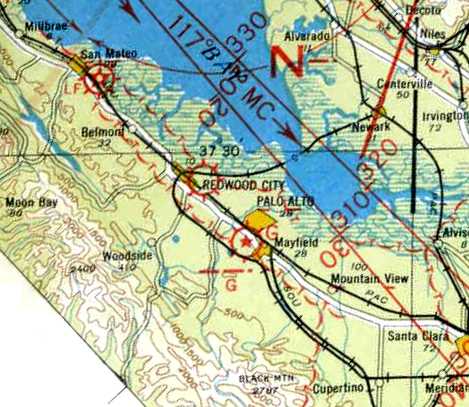
The earliest aeronautical chart depiction which has been located of the original Palo Alto Airport was on a 1932 Air Navigation Map.
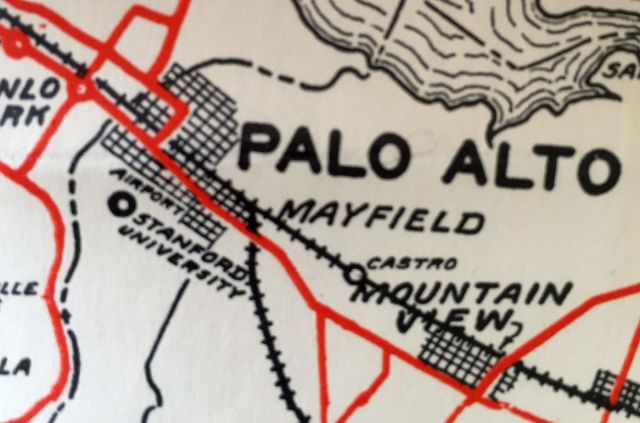
A 1932 map (courtesy of Kevin Walsh) depicted the “Airport” adjacent to Stanford University.
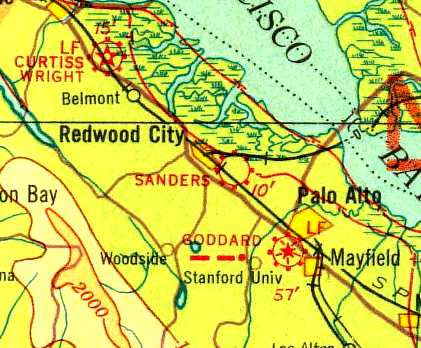
Palo Alto Airport was evidently renamed Goddard Airport at some point between 1932-33,
as that it how it was labeled on the 1933 Airway Map.
According to an article entitled “Airport Removal Decision Expected” in the 11/22/34 Stanford Daily (courtesy of Jonathan Westerling),
“The Palo Alto City Council is expected to come to a decision concerning the removal of the Palo Alto Airport & School of Aviation,
now located on the campus, to a new location, by the end of the week.
Plans have been made, should present negotiations be completed, to move the entire airport & aviation school
to a tract of land located just across the Bayshore Highway at the end of Embarcadero Road.
The removal of the airport has been under consideration for some time.
Several years ago airport officials commenced negotiations with the Palo Alto council to secure the proposed tract of land, but these efforts proved useless.
Recently there has been much opposition to the airport by Mayfield residents, who claim that the noise of the planes is an unnecessary disturbance.
The proposed airport will be much larger, and the airport officials hope that the Mayfield opposition will aid them in securing the land from the city of Palo Alto.”

The last depiction which has been located of the original Palo Alto Airport was a 1935 advertisement (courtesy of Kevin Walsh, enhanced by Bill Grasha)
for “Associated Air Services Ltd., Managers, Palo Alto Airport.”
According to an article entitled “Palo Alto Airport Day celebrates 80 years in the Baylands” in the 9/25/15 Palo Alto Weekly (courtesy of Jonathan Westerling),
“The controversy pitted 2 of Palo Alto's top lawyers against each other until a settlement was finally ironed out between the City of Palo Alto & the residents.
The airport was moved to the baylands in January 1935.
An original wooden hangar from the Stanford site was disassembled & moved to the baylands.”
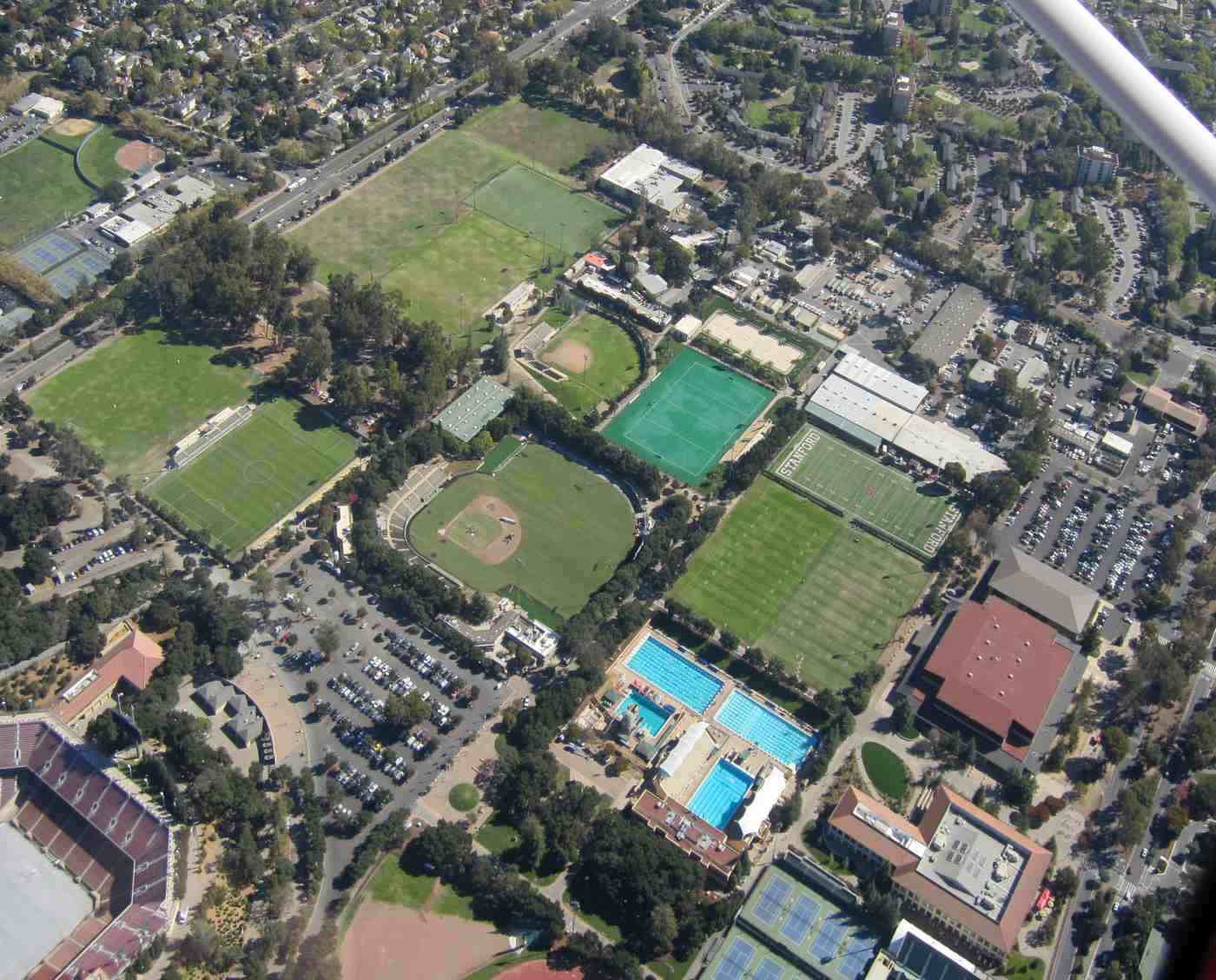
A 10/30/15 aerial view by Jonathan Westerling showed no trace remaining of the original Palo Alto Airport.
Thanks to Jonathan Westerling for pointing out this airport.
____________________________________________________
Redwood City Airport / Sanders Airport, Redwood City, CA
37.49, -122.22 (Southeast of San Francisco, CA)
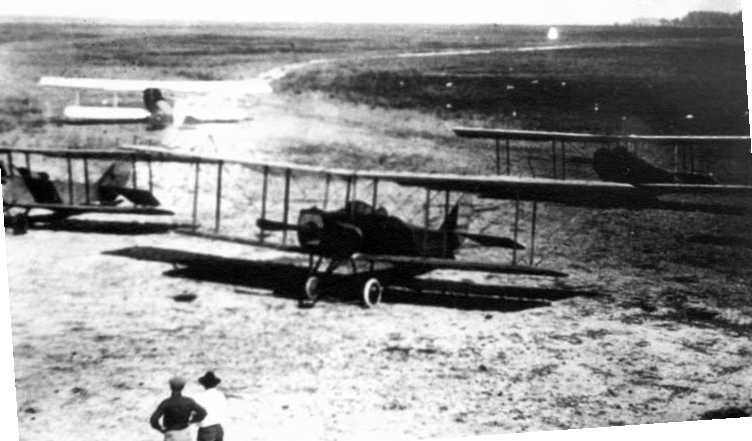
A circa 1917 photo of 4 biplanes (which all appear to be Curtiss JN4 Jennies) at Redwood City Airport.
According to “MSS Wings Over San Francisco Bay” by R.T. Reuther (courtesy of Jim Douglass),
“Redwood City Airport [was] established in 1916 by Silas Christofferson and later owned by Frank Bryant.”
According to www.aerofiles.com, Harry Christofferson established the aircraft manufacturer Christofferson Motor Company in May 1916 at Redwood City,
but “Manufacturing ended shortly after Silas Christofferson was killed in a crash on 10/31/16.”
The earliest photo which has been located of Redwood City Airport
was a circa 1917 photo of 4 biplanes (which all appeared to be Curtiss JN4 Jennies).
According to the Redwood City Public Library, “Frank Bryant purchased the business [Christofferson Aviation School] in 1917 and renamed it the Redwood City School of Aviation.”
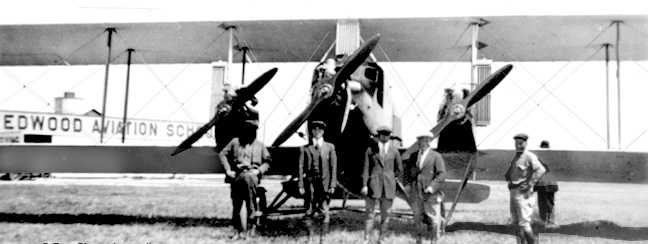
A circa 1920 photo of a Curtiss Eagle trimotor biplane in front of a building marked “Redwood Aviation School” (courtesy of Jonathan Westerling).
According to “MSS Wings Over San Francisco Bay” by R.T. Reuther (courtesy of Jim Douglass),
“Walter Varney... In 1920 with financial assistance from his father he bought the lease to the Redwood City Airport.
By 1920 he was doing business in conjunction with the Checker Cab Company, with charter flights & freight haulage.
In 1921 Varney moved his flying school to San Mateo.”
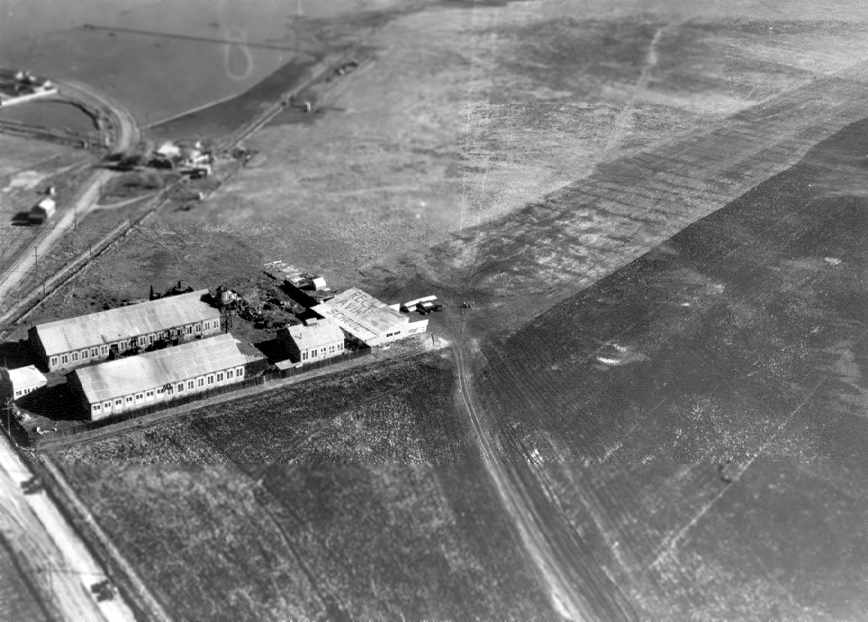
A 1925 photo showing a biplane in front of a building with “Redwood Aviation School” painted on the roof (courtesy of Jonathan Westerling),
showing Redwood City Airport to consist of a large grass field with 4 buildings, and Chestnut Street on the lower left.
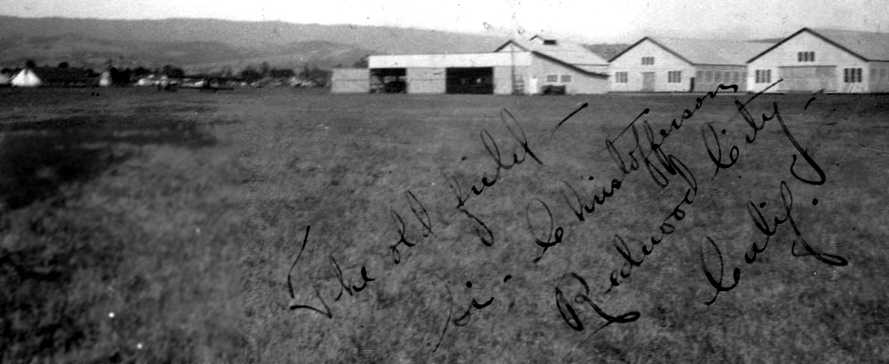
A 1930 photo of the hangars at Redwood City Airport (courtesy of Jonathan Westerling).
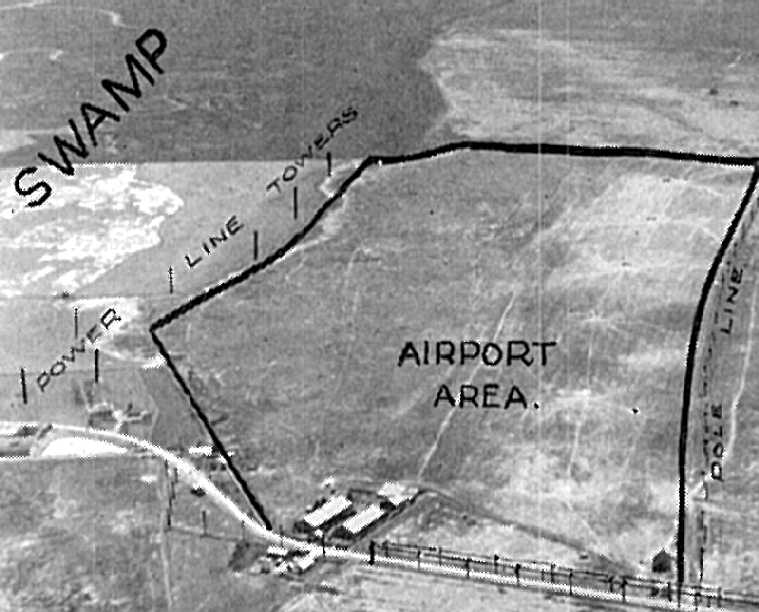
An undated aerial photo looking southeast at Redwood City Airport from the 1930 Richfield Airport Directory (courtesy of Jonathan Westerling).

The earliest aeronautical chart depiction which has been located of Redwood City Airport was on a 1932 Air Navigation Map.

Redwood City Airport was evidently renamed Sanders Airport at some point between 1932-33,
as that it how it was labeled on the 1933 Airway Map.
According to the Redwood City Public Library, “The airport existed until the early 1930s, when the land was subdivided & sold for commercial use.”
However, that date may have been erroneously early, as it continued to be listed in airport directories until the late 1930s.

The last photo which has been located showing Redwood City Airport / Sanders Airport still intact
was an undated aerial view looking east from The Airport Directory Company's 1938 Airport Directory (courtesy of Jonathan Westerling).
The last reference which has been located listing Redwood City as an active airport
was its listing in The Airport Directory Company's 1939 Airport Directory (courtesy of Jonathan Westerling).
It described Redwood City as a commercial airport, having one sod 4,000' runway, with the name on its hangar.

Redwood City Airport may have been closed at some point between 1939-43,
as a 10/5/43 aerial photo (courtesy of Jonathan Westerling) showed that a large building had been constructed on the western side the airfield.
However, a former hangar remained standing on the northwest corner of the property, along with possibly another hangar on the east side.
Redwood City Airport / Sanders Airport was closed by 1943, as it was no longer depicted on the 1943 USGS topo map
nor listed among active airfields in the 1945 AAF Airfield Directory (courtesy of Scott Murdock).
According to Mark Williams, “The hangar & ramp area became property of the State Highway Department.”

A 9/26/48 aerial view showed that further buildings had been constructed at some point between 1943-48 on the eastern parts of the Redwood City Airport property.
But amazingly the letters “Redwood City” were still recognizable on a former hangar which remained standing on the northwest corner of the property.
A 1991 USGS aerial photo showed that the hangar had been removed at some point between 1948-91,
erasing the last trace of Redwood City Airport.
However, Dave Knochenhauer reported in 2005, “There is a building, now a restaurant, in the vicinity that the oldtimers say was the airfield office.”

An 11/1/11 aerial view showed no remaining recognizable trace of Redwood City Airport.
The location of the hangars is reportedly today the Redwood City Corporation Yard.
The site of Redwood City Airport is located southeast of the intersection of Interstate 101 & Seaport Boulevard.
____________________________________________________
Progressive Airport / Mountain View Airport, Mountain View, CA
37.41, -122.1 (Southeast of San Francisco, CA)

The airport in Mountain View was depicted (but unlabeled) on the 1940 USGS topo map (courtesy of Mark Lakata).
The date of construction of this general aviation airport has not been determined.
The earliest depiction which has been located of an airport in Mountain View was on the 1940 USGS topo map (courtesy of Mark Lakata).
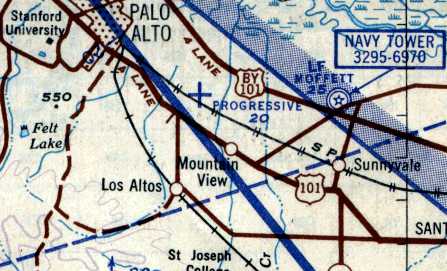
Progressive was depicted as an auxiliary airfield on the 1943 AAF Oakland Aeronautical Approach Chart (courtesy of Jonathan Westerling).
Jonathan surmised that “Progressive was likely a company name.”

The airport evidently was renamed Mountain View airport at some point between 1943-45.
The earliest photo which has been located of the Mountain View Airport was a 8/5/43 aerial view looking north
from the 1945 AAF Airfield Directory (courtesy of Scott Murdock).
It depicted Mountain View as having an unpaved north/south runway.
The 1945 AAF Airfield Directory (courtesy of Scott Murdock) described the Mountain View Airport
as a 50 acre irregularly-shaped field having 2 gravel & sod runways, measuring 2,800' NNW/SSE & 2,000' east/west.
The field was said to have 3 wood & metal hangars, the largest being two 80' x 55' structures.
Mountain View Airport was said to be owned & operated by private interests.
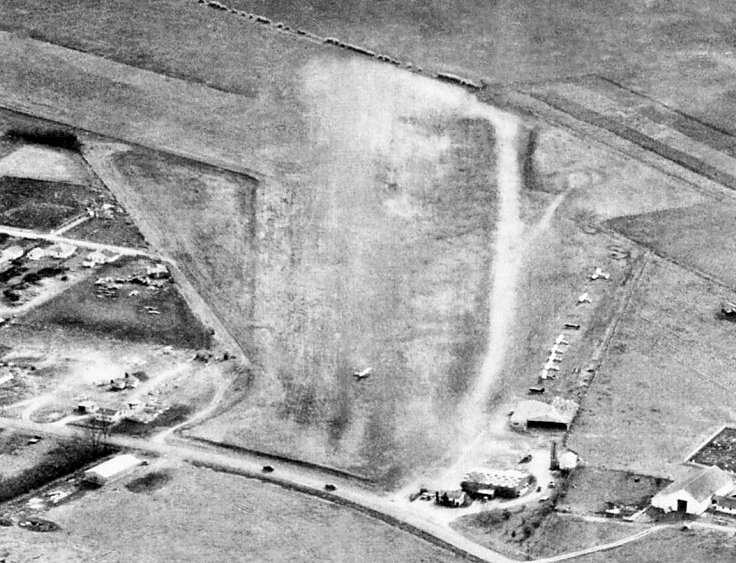
A 1948 aerial view looking south at Progressive Airport (courtesy of Mark Lakata)
depicted the field as having 2 unpaved runways, with 2 hangars (one with a checkerboard-painted roof) & 9 light aircraft parked outside.
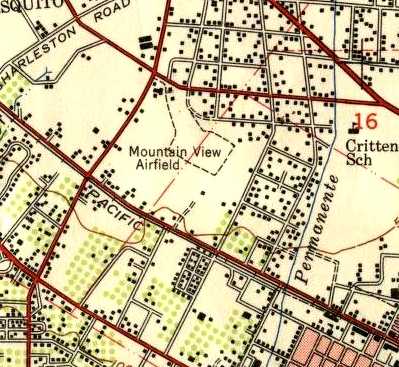
The 1948 USGS topo map (courtesy of Mark Lakata) depicted “Mountain View Airfield” as an irregularly-shaped outline.

A 1948 aerial view (courtesy of Mark Lakata) depicted Mountain View Airport
as having 2 unpaved runways, with a hangar & a dozen light aircraft on the northwest side.
Judy Rowlee reported, “I found my father's log book from 1948/49.
He [Ed Wasson] flew out of Mountain View... He started in July of 1948,
and did lessons out of Mountain View until he stopped in June of 1949. He had a total of 87 hours.”

The last photo which has been located of the Mountain View Airport was a circa 1949 aerial view looking southeast (courtesy of Kevin Walsh).
Mountain View Airport was evidently closed at some point between 1949-56,
as a 1956 aerial photo showed housing covering the site,
with not a trace remaining of the former airport.
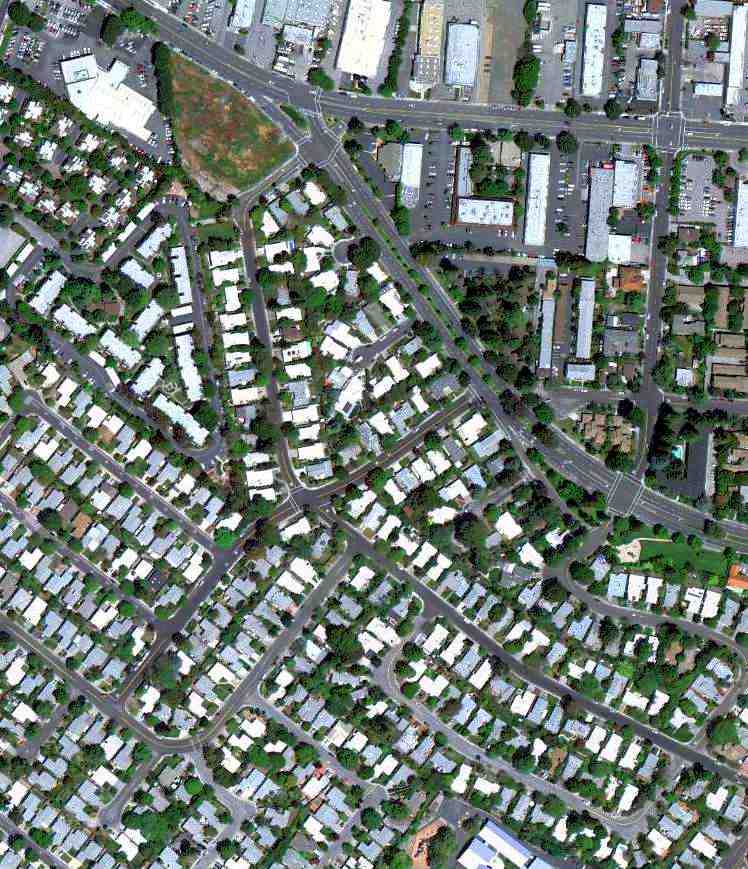
A 5/2/11 aerial view showed no remaining recognizable trace of Mountain View Airport.
The site of Mountain View Airport is located southeast of the intersection of San Antonio Road & West Middlefield Road.
____________________________________________________
Warm Springs Airport / NOLF Abel, Warm Springs, CA
37.42, -121.89 (Southeast of San Francisco, CA)

Warm Springs Airport, as depicted on the 1933 San Francisco Airway Map (courtesy of Chris Kennedy).
The date of construction of this general aviation airport has not been determined.
The earliest depiction which has been located of the Warm Springs Airport
was the 1933 San Francisco Airway Map (courtesy of Chris Kennedy).
The 1934 Civil Aeronautics Administration Bulletin #2 (courtesy of David Brooks)
described Warm Springs Airport as an auxiliary field, having a rectangular adobe surface within which was a single 1,500' north/south runway.
David Brooks remarked, “In all of my looking at airfields/airports, I have never run into an adobe runway.
I am curious if anyone else has. I guess that they could have constructed a runway of adobe mud bricks to form a hard surface for a runway.
Sure would have taken a lot of adobe bricks!”
According to Jonathan Westerling, “The exact location of the first Warm springs airport has not been determined,
however this modest field continued operation through 1939.
During World War II, an Outlying Landing Field was set up a few hundred feet southeast of the Warm Springs Airport called Abel OLF.
According to Brian Rehwinkel it had a 2,500' turf runway.”
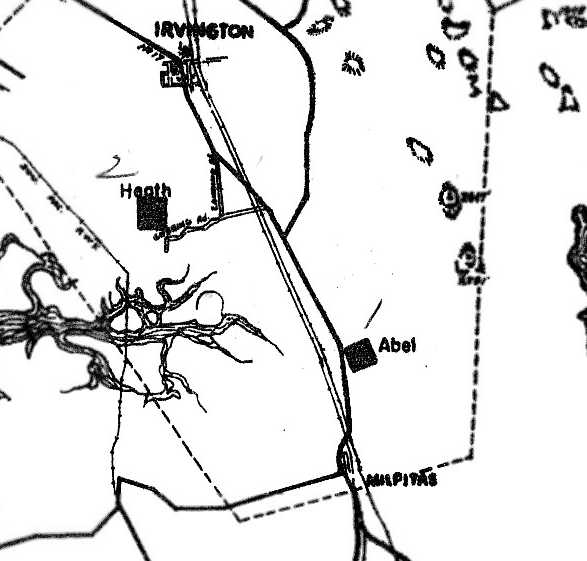
A 1943 diagram (courtesy of Brian Rehwinkel) depicted Abel simply as a square-shaped outline.
The 1944 Army/Navy Directory of Airfields (courtesy of Jonathan Westerling)
listed “Abel OLF, Navy” as having a 3,800' unpaved runway,
and being an Outlying Landing Field to NAS Livermore.
Neither Abel nor Warm Springs were listed in the 1945 AAF Airfield Directory (courtesy of Scott Murdock).
According to Jonathan Westerling, “After the war, aviation use of Abel OLF was continued as a public airport.”
Jonathan recounted a story told to him in 2010:
“Bill Bastida was in high school just after WWII.
He & his buddies would fly model airplanes at the airport that had been NOLF Abel (he referred to it as 'Milpitas Airport').
Occasionally one of his friends skip lunch & use their lunch money to save up for a glider ride at the airport (he remembers they cost $1.50).
On one of these occasions, his friend told Bill to hop in with the tow pilot while his glider was taken into the sky.
The pilot didn’t mind & that’s how Bill got his first ride in an airplane.
Unfortunately Bill’s mother showed up at the airport just after the tow plane took off with him in it.
When the plane landed, Bill remembers seeing someone in a dress running toward the plane.
It had barely stopped taxiing when his mom pulled him out of the passenger seat by his ear
and dragged him home with the warning that he never go up in an airplane again.
Bill got his private pilot license a few years later.”
According to the history of the Northern California Soaring Association (courtesy of Jonathan Westerling):
“The spring of 1947, saw a group of soaring enthusiasts gather at the beautiful grass strip known as Warm Springs Airport,
to decide on how to form a glider club.
Fellows from Ames Research & Lockheed who loved to fly, felt by pooling their money to purchase a glider, they could start a club.
Warm Springs Airport was located at the southern end of Mission Ridge, easy towing & landing when soaring on the long ridge.
While at Warm Springs, the club held 2 soaring contests.
Some of the gliders attending the first one were; 2 slick LK’s (Lister-Kaufmann), a swell Pratt Reid (side by side),
the Ames club TG-3, Les Arnold’s TG-3 Redwing, and Ted Nelson’s Hummingbird.
Ralph & Betty Salisbury, the operators of the field, lived above the large hangar,
were very friendly folks who loved the glider activity.
However, Ralph always wanted to fly for an airline, he went to work flying for United Airlines.
Derrill 'Gabby' Hansen who worked over at Ames Research became the airport manager while Ralph was away.
The group grew, having a great time learning the soaring conditions of the Bay Area.
However, into the second year at Warm Springs Airport, the owner of the field would not renew the lease, the group was forced to move.”
The 1948 Haire Airport Directory (courtesy of David Brooks) described “Warmsprings Airport”
as a private field offering training, charter, major repairs, and field.
It was said to have a 2,300' “all-way unpaved” landing area.
It was depicted as “Warmsprings” Airport on the 1948 Sectional Chart (according to David Brooks).

The 1948 USGS aerial photo (courtesy of Brian Rehwinkel) depicted Warm Springs Airport as having an unpaved runway.
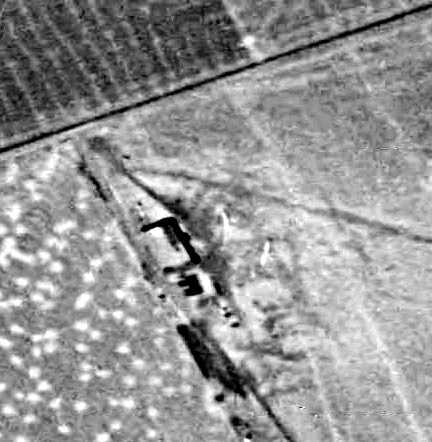
A closeup from the 1948 USGS aerial photo (courtesy of Brian Rehwinkel) showed the hangar along with what appeared to be 2 gliders on the field.
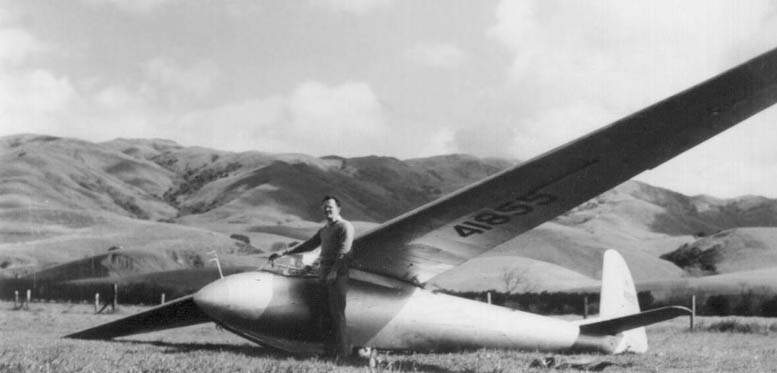
A 1949 photo of a DFS Meise at Warm Springs.
According to Jonathan Westerling, “As a historical side note,
the town of Warm Springs was officially spelled Warmsprings until 1950 when it changed to 2 words.”
Jonathan Westerling reported, “Warm Springs Airport continued operation for several more years mostly as a glider port.”
The 1951 Airman’s Directory (courtesy of Jonathan Westerling) listed “Warm Springs”
as having a 2,800' all-way turf landing field - “perfect for gliders”.

A diagram of the air currents over the Warm Springs Gliderport
from the July 1951 issue of Soaring Magazine (reused with permission from the Soaring Society of America).
An article by Emil Kissel entitled “Soaring waves at Warm Springs Airport” appeared in the magazine.
It described the thermal differences between the ocean & inland temperatures which led to favorable soaring conditions near the airfield:
“Cold stable marine air causes a haze condition that fooled us on the ground at Warm Springs into believing that there was no soaring.
However, these winds collide about 1 mile from the ridge & produce strong downdrafts
in the hazy air & smooth steady lift in the clear air.”

An undated photo of a glider from the Nov/Dec 1951 issue of Soaring Magazine (reused with permission from the Soaring Society of America).
It was captioned, “Ted Nelson & Harry Perl in the Hummingbird over the hills near Warm Spring Gliderport, CA.”
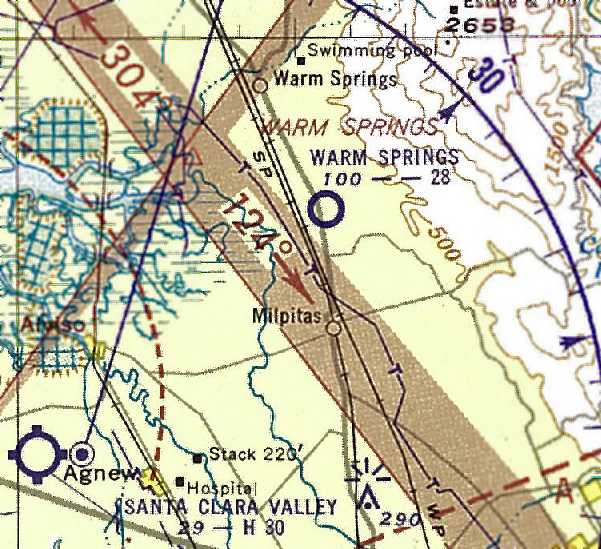
The last aeronautical chart depicted which has been located of Warm Springs
was on the 1952 San Francisco Local Aeronautical Chart (courtesy of Jonathan Westerling).
It depicted Warm Springs as having a 2,800' unpaved runway.
According to Jonathan Westerling, “Unfortunately for the glider pilots,
the housing boom in the East Bay during the mid-1950s spelled the rapid demise of the Warm Springs Airport.
The last recorded mention of the airfield is in the annals of the Pioneer R/C Club which used Warm Springs Airport as its flying site.”
Their history reads, “This field was used until October 1952 when it was closed to [the] flying of gliders & [remote control] airplanes.”
The 1953 USGS topo map no longer depicted Warm Springs Airport.
Jonathan Westerling reported, “According to USGS aerial photos, houses were built over most of the airfield in 1953
and the single hangar at Warm Springs was razed between 1959-66.”

A circa 2006 aerial view showed no remaining recognizable trace of Warm Springs Airport.
Jonathan Westerling reported in 2009, “The site of Warm Springs Airport
is today a residential area centered around Albert Augustine Park in Milpitas.”
____________________________________________________
37.52, -122.25 (Southeast of San Francisco, CA)
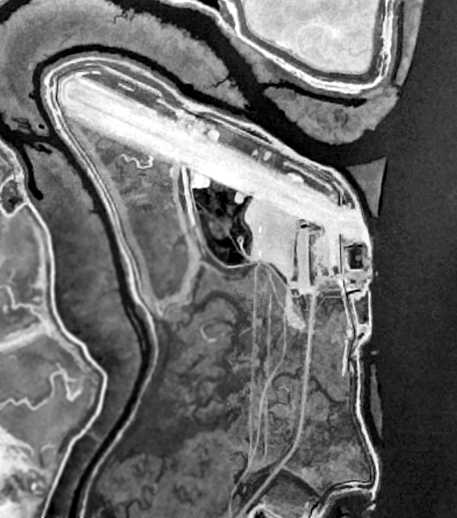
Cooley Field, as depicted on the 1946 USGS aerial photo (courtesy of Jonathan Westerling).
According to Jonathan Westerling, “Right after the Second World War, William Cooley established his own airfield
on a peninsula jutting out to the bay about a half mile northeast of another airfield owned by his father [Frank Cooley].
By 1946, a runway had been built & several planes were based at the field.”
The earliest photo which has been located of Cooley Field
was the 1946 USGS aerial photo (courtesy of Jonathan Westerling).
It depicted Cooley Field as having a unpaved northwest/southeast runway,
along with the outline of a never-completed north/south crosswind runway.
A single large hangar was located at the southeast end of the runway, along with 2 light airplanes.
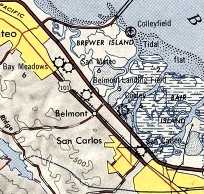
The 1947 USGS topo map (courtesy of Jonathan Westerling)
depicted Cooley Field as well as 4 other airports & a seaplane base all within a 2 mile area.
The Cooley Airport was established & managed by William Cooley,
according to the 1948 Haire Airport Directory (courtesy of David Brooks).
The 1949 Bay Area Airport Survey (according to Jonathan Westerling)
described Cooley Field as having a 2,000' paved runway, with 23 based aircraft & tiedowns for 80 planes.
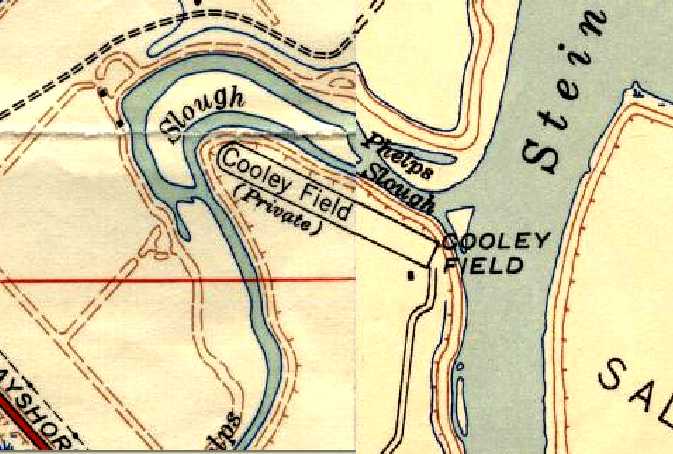
A composite of the 1948 & 1949 USGS topo maps (courtesy of Jonathan Westerling)
depicted Cooley Field as a private field having a single northwest/southeast runway,
with a single building at the southeast corner.
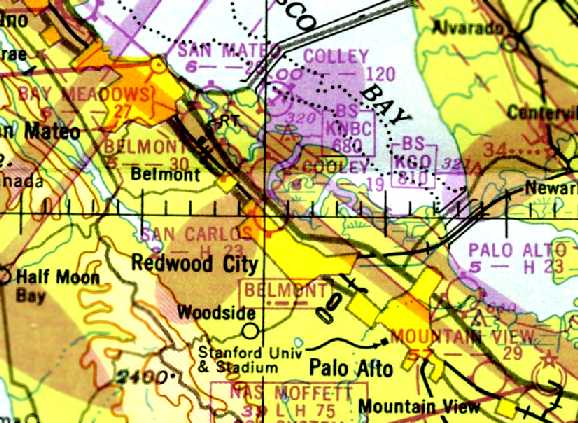
The earliest aeronautical chart depiction which has been located of Cooley Field
was on the 1949 Sectional Chart (courtesy of Chris Kennedy).
It depicted Cooley Field as having a 1,900' unpaved runway.
According to Jonathan Westerling, “In 1950 the city of San Carlos built a new airfield
located halfway in between the original San Carlos Airport & Cooley airfield.
When it was completed, the 2 airfields effectively merged into the new airport which exists to this day.”
However, the 1951 Airman's Guide (courtesy of Jonathan Westerling)
still listed Cooley Field as an active airfield, with a 1,900' runway.
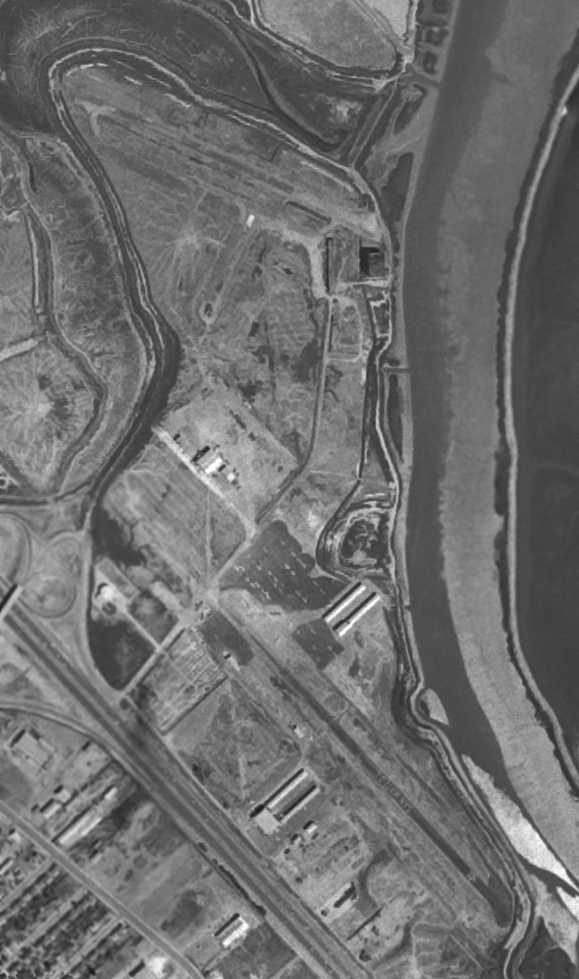
The last photo which has been located of Cooley Field
was the 1956 USGS aerial view (courtesy of Brian Rehwinkel).
Cooley Field was still intact (at the top of the photo), although no planes were visible on the field.
It also showed the new, larger San Carlos Airport which has been built to the south.
Jonathan Westerling observed, “By 1968 the Cooley airfield had been torn up
and was being developed into the 'Redwood Shores' housing & office park according to a USGS photo.”
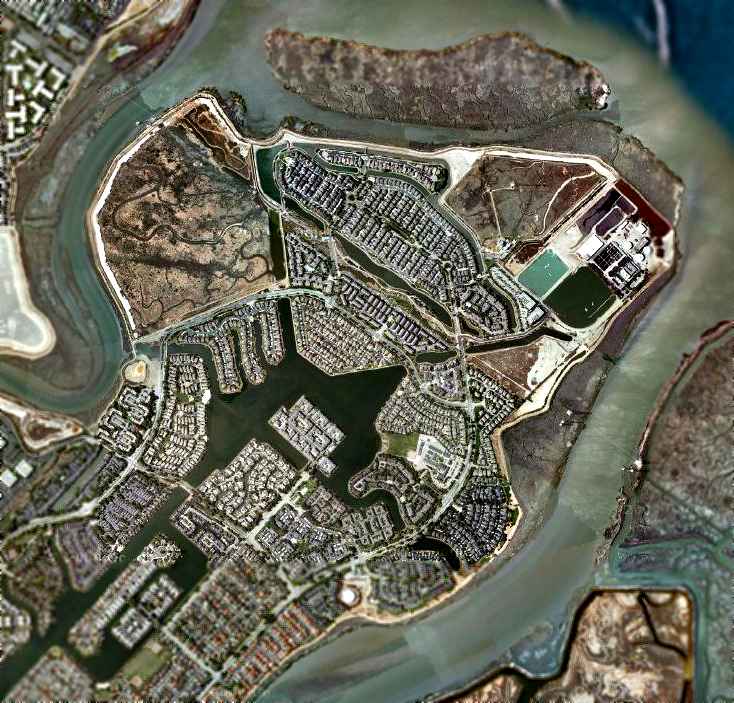
A circa 2006 aerial view showed no remaining recognizable trace of the former Cooley Field.
Jonathan Westerling reported in 2009 of Cooley Field, “Today, no physical remnants of the airfield exist.”
The site of Cooley Field is located at the intersection of Shearwater Parkway & Redwood Shores Parkway.
Thanks to Chris Kennedy for pointing out this airfield.
____________________________________________________
Livermore Intermediate Field / Livermore Naval Outlying Landing Field /
Livermore Sky Ranch / Livermore Municipal Airport, Livermore, CA
37.69, -121.79 (East of Oakland, CA)

Livermore Intermediate Field, as depicted on the 1929 Rand McNally Standard Indexed Map of CA with Air Trails.
The original airfield for the town of Livermore was located only a mile northwest of the center of the town.
The date of construction of the Livermore Airport has not been determined.
In 1929 the Livermore Airport was designated an Intermediate Field by the Civil Aeronautics Administration,
(according to Dan Sebby of The CA State Military Museum),
one of a network of fields which were designated to serve as emergency landing fields
for commercial aircraft operating on airways between major cities.
The earliest depiction which has been located of the Livermore Intermediate Field
was on the 1929 Rand McNally Standard Indexed Map of CA With Air Trails (courtesy of Chris Kennedy).
It depicted the Livermore airfield along with the adjacent beacons along the east/west airway.
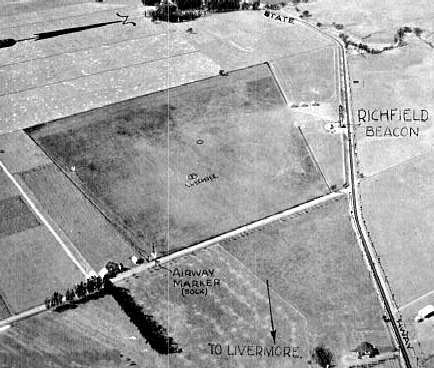
The earliest photo which has been located of the Livermore Airport
was an undated aerial view looking northwest from the 1930 Richfield Airport Directory (courtesy of Jonathan Westerling).
It depicted the airport as a grass field with an airway marker along the southwest corner & a Richfield beacon along the east.
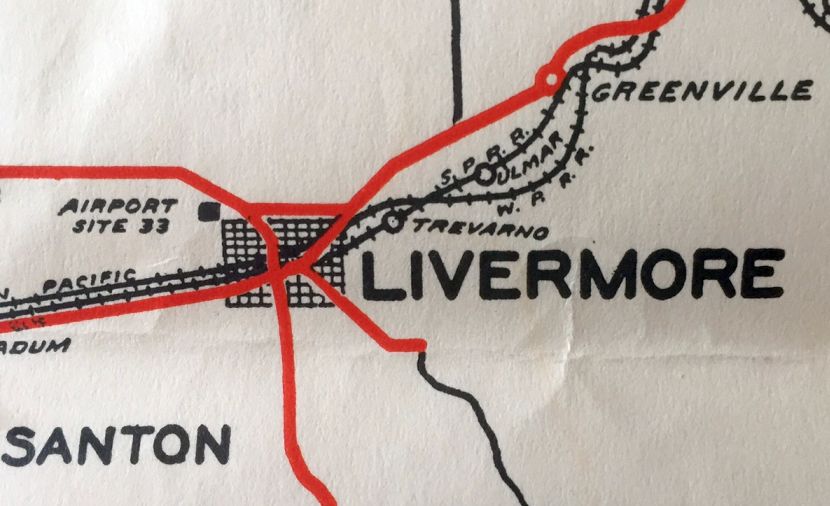
Livermore Airport was depicted on a 1932 map (courtesy of Kevin Walsh) as “Airport Site 33”.

A 1939 aerial view from the Alexandria Digital Library @ UC Santa Barbara (courtesy of Jonathan Westerling)
depicted Livermore Airport as consisting of an irregularly-shaped grass field.
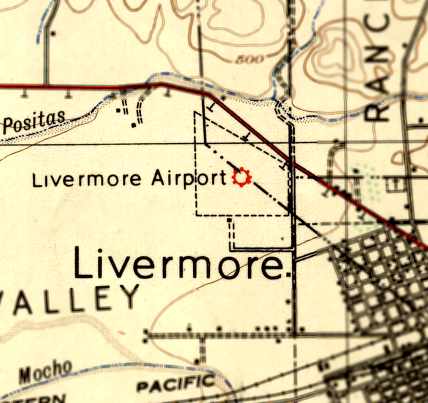
The 1940 USGS topo map depicted the “Livermore Airport” as an outlined area.
No buildings were depicted within the outlined area,
but one small building was depicted along the southern edge of the property.
The December 1941 San Francisco Sectional Chart (courtesy of Chris Kennedy)
depicted Livermore Intermediate Field as Site 33 along the Airway.
According to Dan Sebby (of The CA State Military Museum), “On March 24, 1942
the Navy Department acquired the 111 acres of the Livermore CAA Intermediate Field
through Federal condemnation against the airport owner, James Anderson.
The airport was commissioned as Outlying Field Livermore.
On November 27, 1942, the site was expanded by 150 acres,
which was acquired through the Federal condemnation process against Gandolfo Gudetti.
This acquisition allowed for a north/south runway.”
Dan continued, “OLF Livermore supported the training at NAS Livermore
by providing an emergency airfield for the student pilots
as well as providing an 'off-site' location for training.
OLF Livermore was one of 12 OLFs that surrounded NAS Livermore.
During this period the primary aircraft using OLF Livermore would have been the Stearman N2S Kaydet,
the Naval Air Factory N3N 'Yellow Peril', and the Timm N2T Tudor primary training aircraft.”

A 1943 U.S. Navy Plan of “Outlying Field 'L', Livermore Intermediate” (courtesy of Brian Rehwinkel)
indicated the field was attached to NAS Oakland,
and consisted of 261 acres owned by the U.S. Government.
The field was depicted as an irregularly-shaped property within which was a single unpaved 3,700' east/west runway.
An information sheet described the runway as heavy sod & gravel,
and noted “Construction now in progress, caution advised.”
The 1945 Army-Navy Directory of Airfields (according to Dan Sebby of The CA State Military Museum)
described OLF Livermore as having 2 sod & gravel runways (4,000' north/south & 3,7'' east/west)
and that no fuel or oil storage existed on-site.
According to Dan Sebby (of The CA State Military Museum), “After NAS Livermore transitioned
from being a pilot training installation to being a deployment staging area for Carrier Air Groups,
carrier type aircraft such as F6F Hellcat, F7F Tigercat, and F4U Corsair fighters,
TBM Avenger torpedo bombers, and SB2C Helldiver dive bombers
would have used the site for emergency landings & for overflow staging when the main base reached capacity.”
The March 1945 San Francisco Sectional Chart (courtesy of Chris Kennedy)
depicted the field as “Livermore (Navy)”.

The 1945 AAF Airfield Directory (courtesy of Scott Murdock) depicted the “Livermore Naval Air Station Auxiliary (27704 Livermore Intermediate Field)”
as a 260 acre field within which were 2 gravel & sod runways, measuring 4,000' north/south & 3,700' east/west.
The field was said to have no hangars or services.
According to Dan Sebby (of The CA State Military Museum), “After World War II,
NAS Livermore operated as a home for Naval Reserve aircraft until 1950,
when that installation [NAS Livermore] was transferred to the Atomic Energy Commission.
This transfer resulted in all of the remaining OLFs associated with NAS Livermore
becoming surplus to the needs of the U.S. Navy.”
However, the date at which the Livermore OLF was evidently relinquished for civilian use may have been somewhat earlier,
as it was depicted as a civilian airfield (“Livermore Sky Ranch”)
on the March 1949 San Francisco Local Aeronautical Chart (courtesy of Chris Kennedy).
It depicted the field as having a 4,000' unpaved runway.
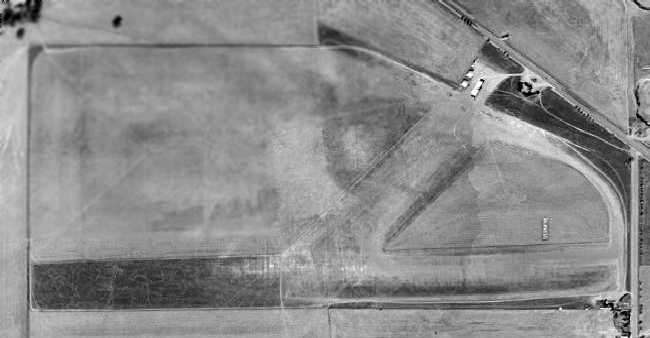
A 1949 aerial view depicted the Livermore Airport as having 2 grass runways,
with the word “Livermore” marked in large letters on the north side of the east/west runway.
Three small hangars were located on the northeast side of the field,
around which were visible 3 light aircraft.
An August 1952 GSA “Supplement to Report of Excess Real Property” (according to Dan Sebby of The CA State Military Museum)
described the facilities at OLF Livermore as including:
4,000' gravel runway, 3,700' sod runway, 3 hangars, wood-frame flight operations building,
wood-frame line shack, and a 51' high steel beacon tower.
According to Dan Sebby (of The CA State Military Museum), “The General Services Administration
quit-claimed the site to the City of Livermore on October 22, 1953.
Starting in 1953, the City of Livermore operated the site as an airfield.
The airport was then known as the Livermore Sky Ranch.”

The 1953 USGS topo map labeled the field both as “Naval Auxiliary Air Field (Inactive)” & “Livermore Sky Ranch”.
Several small buildings were depicted on the northeast side of the property,
and an Airway Beacon was depicted on the east side.
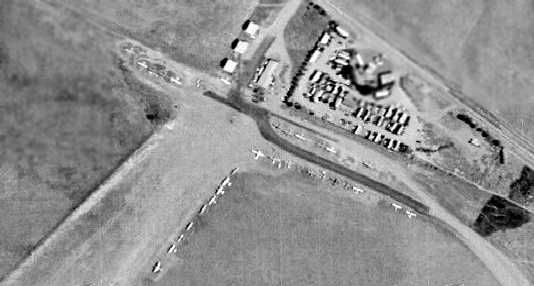
A 1958 aerial view depicted the original Livermore Airport at perhaps the height of its popularity,
with a total of over 33 light aircraft visible parked around the hangars on the northeast side of the field.

The 1961 USGS topo map labeled the field as “Municipal Airport”.
A single east/west runway was depicted, with a taxiway leading to a ramp with several small buildings on the northeast side of the property.
The Beacon was depicted on the east side.

The 1961 San Francisco Sectional Chart (courtesy of Kevin Walsh)
depicted “Livermore Sky Ranch” as having a 4,000' unpaved runway.
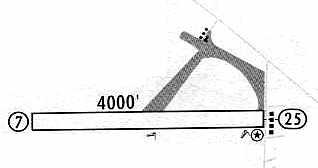
The 1964 Jeppesen Pilot's Guide (courtesy of Chris Kennedy)
depicted the Livermore Municipal Airport as having a single 4,000' unpaved east/west runway,
with 2 taxiways leading to several small buildings (hangars?) on the north side of the field.
The beacon was depicted on the southeast corner of the property.
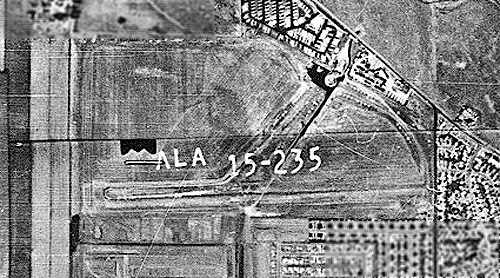
A 1965 aerial view of the Livermore Airport, from the Alexandria Digital Library @ UC Santa Barbara (courtesy of Jonathan Westerling)
depicted the single east/west runway.

The last aeronautical chart depiction which has been located of the original Livermore Airport
was on the June 1965 San Francisco Sectional Chart (courtesy of Chris Kennedy).
It depicted Livermore as having a 4,000' unpaved runway.
Dan continued, “In December 1965 the site was developed for residential use
and Livermore Municipal Airport was opened approximately 1 mile west of former Livermore OLF.”

However, the date of closure of the original Livermore Airport may have been a few months later,
as a 1966 aerial photo still showed at least 4 single-engine aircraft visible on the field.
Housing was crowded around the northern edges of the property, but the airfield area was still completely intact.
The original Livermore Airport was no longer depicted on the June 1966 San Francisco Sectional Chart (according to Chris Kennedy).
It instead depicted the new Livermore Airport,
which had been constructed a mile to the west of the original field.
A 1979 aerial view showed that housing had covered the site of the airport.

A 2006 aerial view showed no remaining recognizable trace of the former Livermore OLF.
Dan Sebby (of The CA State Military Museum) reported in 2007, “The site currently contains hundreds of residential lots,
an elementary school, and 2 parks owned by the City of Livermore.”
The site of the original Livermore Airport is located southwest of the intersection of North Murrieta Boulevard & East Airway Boulevard,
appropriately enough.
____________________________________________________
Santa Clara Valley Airport, Santa Clara, CA
37.39, -121.99 (Northwest of San Jose, CA)
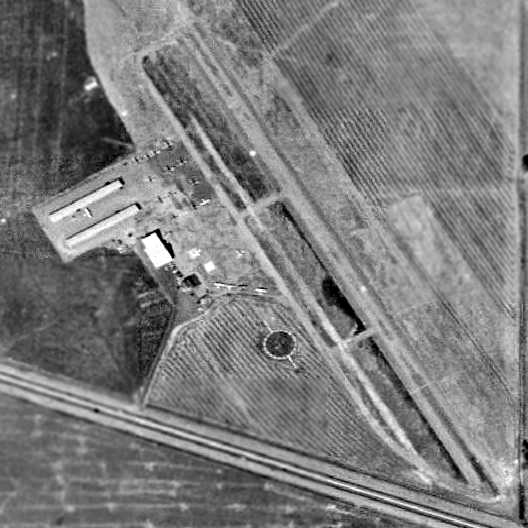
A 1948 aerial view depicted the Santa Clara Valley Airport as having a single northwest/southeast paved runway.
No airfield at this location was depicted on the March 1945 San Francisco Sectional Chart (according to Chris Kennedy).
Just after World War II, 10 investors bought 250 acres in Lakewood Village
and built the Santa Clara Valley Airport (according to the Lakewood Village Neighborhood Association).
The land was graded for a single runway with a parallel taxiway & a ramp on the west side,
and a single hangar was constructed with a mechanic’s shop & a small office.
George Brown recalled, “One of the 10 investors who started the Santa Clara Valley Airport was my grandfather, Walter Brown.
As a kid I clearly remember my father, George Brown, taking me out to the airport - to go flying, talk to others, etc.
He was a WW2 fighter pilot in the Pacific Theater. Eventually he bought a Stinson Station Wagon which he complexly restored.
I believe that the field support crop dusters in it's days.
We had a small concrete pad halfway down the main strip to load the planes - they would land at the threshold, get off at the pad,
then get back on & use the rest of the runway for take off - a far cry from today.
Eventually we graded a dirt strip on Lafayette Street just north of Agnew & the crop dusters worked from there.
Wayne Clevengar owned the company - flying old Stinson observation planes from WW2, with a second (lower) wing added & repowered with big radial engines.
Crop duster operations eventually moved to the San Jose Muni Airport.”
The earliest chart depiction of the Santa Clara Valley Airport which has been located was a 1948 aerial view.
It depicted the field as having a single northwest/southeast paved runway with a parallel taxiway.
Three hangars were located on the west side of the field,
around which were parked a dozen light aircraft.

The earliest chart depiction of the Santa Clara Valley Airport which has been located
was on the March 1949 San Francisco Local Aeronautical Chart (courtesy of Chris Kennedy).
It depicted the field as having a 3,000' hard-surface runway.

A circa late 1940s - early 1950s aerial photo looking northwest (courtesy of Arleigh Movitz),
showing the relationship of the Santa Clara Valley Airport (lower-left) to Moffet Field (top-right).

A circa late 1940s - mid 1950s aerial view looking northwest at the Santa Clara Valley Airport (courtesy of Arleigh Movitz).
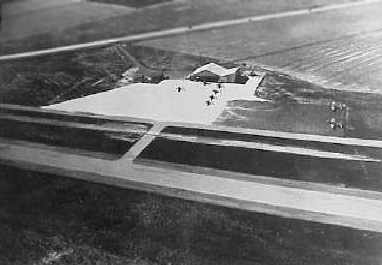
A circa late 1940s - mid 1950s aerial view looking southwest at Santa Clara Valley's ramp & hangar (courtesy of Arleigh Movitz).
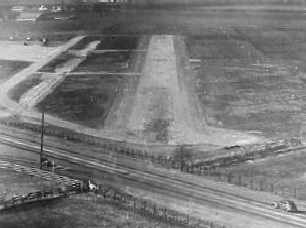
A circa late 1940s - mid 1950s aerial view looking along final approach to the Santa Clara Valley Airport (courtesy of Arleigh Movitz).
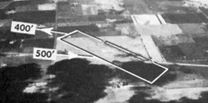
An undated aerial view looking north at Santa Clara Valley Airport in the 1950 Air Photo Guide (courtesy of Kevin Walsh).
The guide described Santa Clara Valley Airport as having a 2,900' hard surface runway, and listed the manager as Robert Liddell.
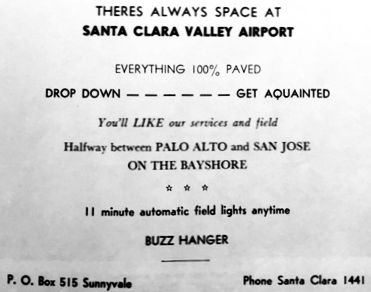
An advertisement for Santa Clara Valley Airport from the 1950 Air Photo Guide (courtesy of Kevin Walsh).
The 1952 San Francisco Local Aeronautical Chart (courtesy of Jonathan Westerling)
depicted the Santa Clara Valley Airport as having a 3,000' paved runway.
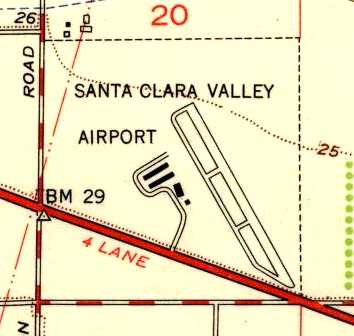
The 1953 USGS topo map depicted Santa Clara Valley Airport as having a single 2,000' runway,
with a parallel taxiway on the southwest side, and a total of four buildings (hangars?) along the west side of the field.
The Aerodromes table on the September 1954 San Francisco USAF Sectional Chart (according to Chris Kennedy)
described the Santa Clara Valley Airport as having a single 3,000' bituminous runway.
Unfortunately, less than a decade after it had opened,
the life of the Santa Clara Valley Airport started to draw to a close.
In 1954 the City of Sunnyvale launched a plan to annex 129 acres from the County,
including the airport property, at the northeast corner of Lawrence Station Road & Bayshore Highway.
This annexation was intended to enable development of the property,
and it took place the following year.
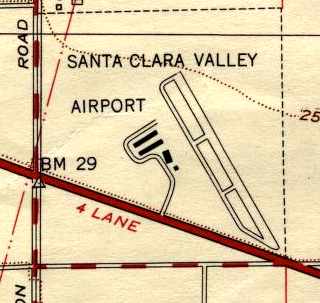
The 1955 USGS topo map depicted the Santa Clara Valley Airport in an identical fashion as on the 1953 topo map.
In what would become a common story for many post-WW2 general aviation airports,
the land of the Santa Clara Valley Airport was sold for development in 1955,
and the airport presumably closed in the same year.

Although the Santa Clara Valley Airport was still depicted
on the March 1955 San Francisco Sectional Chart (according to Chris Kennedy),
the Aerodromes table said that the field was already "Closed to all operations."
The runway length had already been reduced somewhat,
as it was described as a single 2,100' bituminous strip with a total of 2,900' available.
The Oakmead Fire Station occupied a former Santa Clara Valley Airport hangar (donated by Arthur Monte) for one year,
until a replacement station was built.
By the time of the March 1956 San Francisco Sectional Chart (according to Chris Kennedy),
the airfield was no longer depicted at all.
A 1956 aerial view (from the Alexandria Digital Library @ UC Santa Barbara, courtesy of Jonathan Westerling)
showed that the site of the Santa Clara Valley Airport had already been covered by housing.
The hangar (used by the Fire Department) still remained at the site, but not for long.
According to Rick Turner, “After the Sunnyvale Fire Department was through with it,
Mike Coutches purchased the hangar, dismantled it & moved it to the Hayward Airport.
Since 1958 the former Santa Clara Valley Airport hanger has been use by Mike's American Aircraft Sales at Hayward.”
By the time of the 1961 USGS topo map,
the airport had been replaced by a network of new residential streets & the Fairwood School.
A 1968 aerial view showed no remaining trace at the site of the Santa Clara Valley Airport.

As seen in the February 2004 USGS aerial photo,
not a trace appears to remain of the former Santa Clara Valley Airport.

A 2007 photo (courtesy of Rick Turner) of the former Santa Clara Valley Airport hangar,
as it has been reused as American Aircraft Sales at the Hayward Airport.
The site of the Santa Clara Valley Airport is located northeast
of the intersection of Interstate 101 & the North Lawrence Expressway.
Thanks to Arleigh Movitz for pointing out this airfield.
____________________________________________________
37.73 North / 121.9 West (East of Oakland, CA)

A 1946 aerial view depicted Camp Parks as having 2 dirt runways.
No airfield was yet depicted at this location on a 1939 aerial photo.
Camp Parks was built as Navy Base during WW2,
and was commissioned in 1943 as home to the Navy Seabees.
At some point between 1943-46 an airfield was constructed on the north side of Camp Parks.
The earliest depiction which has been located of the Camp Parks airfield was a 1946 aerial view.
It depicted Camp Parks as having 2 dirt runways.
Camp Parks was disestablished by the Navy in 1946.
In 1951, the Navy reacquired control of most of the land,
and transferred the property to the Air Force.
Although construction of Air Force facilities began in 1951,
the official transfer of ownership did not occur until 1953.
The facility was renamed Parks Air Force Base
and functioned as a basic training center, overseas replacement depot,
and air base defense training area during the Korean War.
An airfield was built on the base, but it evidently was never officially recognized as an airfield,
as no aeronautical charts have been located which depicted the airfield.
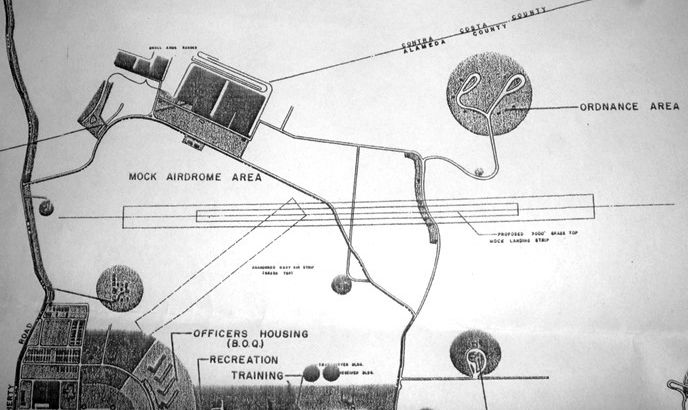
An 11/14/51 preliminary master plan (courtesy of Ron Plant) depicted 2 unpaved runways at Parks AFB.
Ron Plante observed, “The smaller northwest/southeast runway is marked 'Abandoned Navy air strip (grass top)'.
It’s my guess this was built during WWII to transport patients of the Camp Shoemaker Naval Hospital, about 2 miles to the southeast.
The longer east/west runway is marked 'Proposed 7,000’ grass top mock landing strip',
and I’m sure that was a training area for the USAF’s air base ground defense school.”
Don Read recalled, “I was sworn into the Air Force on 7/11/52,
and left the next day for Parks AFB by train with a large group of others.
So, the base was fully operational in July of 1952.
After Basic Training I & a few others were flown by an Air Force military plane to Keesler AFB in Mississippi."
Don pointed out that the airfield at Parks was "was operational.
Perhaps not on a large scale, but for transporting students to other facilities for further training. At least for that."
The 1953 USGS topo map did not depict any runways at Parks.
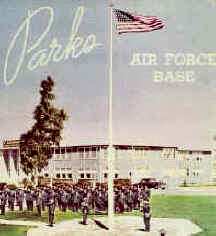
The post headquarters of Parks AFB in the 1950s (courtesy of Jonathan Westerling).
A 1958 aerial view (courtesy of Jonathan Westerling)
depicted a similar configuration of the Parks AFB airfield – 2 unpaved runways.
In Jonathan's words, it is possible that “the planned airfield there was simply graded but never built.”
In July 1959, the installation at Parks was transferred to the Army.
From 1959-73, Parks was operated in a standby status
under the jurisdiction of the Sixth Army, Presidio of San Francisco.
In 1964, 6th Army declared the entire installation excess,
but was directed by the Department of the Army to retain 1,600 acres for National Guard & Navy use.
On the 1963 & 1964 San Francisco Local Aeronautical Charts (according to Chris Kennedy)
"Parks AFB" itself was depicted, but without any airfield.
A 1966 aerial view showed that the east/west runway had been improved
with a narrow paved surface at some point between 1958-66.
However, it was marked at each end with closed-runway “X” symbols.
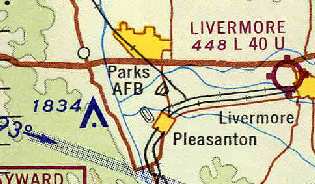
Parks AFB was depicted (but not as an airfield) on the 1965 San Francisco Sectional Chart (courtesy of Chris Kennedy).
By 1973, the Army determined that Camp Parks was needed as a mobilization & training center
for Reserve Components in the event of war or natural disaster.
The 1980 USGS topo map did not depict any runways at Parks.
In 1980, the Army officially designated Camp Parks as a semi-active installation,
renamed it Parks Reserve Forces Training Area,
and declared it a subinstallation of the Presidio of San Francisco.
Mark Allen reported, "I live a couple of miles from the former Parks AFB.
As of the mid 1980s there was still some aviation activity at Parks.
When the base was at it's low point, one of the caretakers kept his PA-28 Piper Cherokee there.
By then the runway was so trashed that he actually landed on an adjacent paved road.
I remember clearly the first time I saw the plane,
I thought that somebody had made an emergency landing!
I told the Livermore tower controller about it who told me the story."
Although not depicted on aeronautical charts,
the Camp Parks airfield was depicted (labeled "Landing Strip") on the 1989 USGS topo map.
In 1992, Parks RFTA became a subinstallation of HQ, I Corps, and Fort Lewis, WA.
In 1994, Parks RFTA became a direct-reporting installation of Fort McCoy, WI.
As of 2003, the Parks Reserve Forces Training Area was still an active military installation.

A November 2002 photo by Ron Plante looking along a former Parks runway.
Ron indicated “The airfield site was a medical training area & helicopter LZ.”

A February 2005 aerial photo by Jonathan Westerling looking south at the remains of the Camp Parks runways.
Jonathan observed, “With the winter rains everything is green –
you can see what appears to be a helipad halfway down the large runway,
and a structure of some sort at the west end of the smaller cross runway.”
Tim Tyler indicated in 2010, “They still run the Combat Lifesaver course there a couple times a year.”
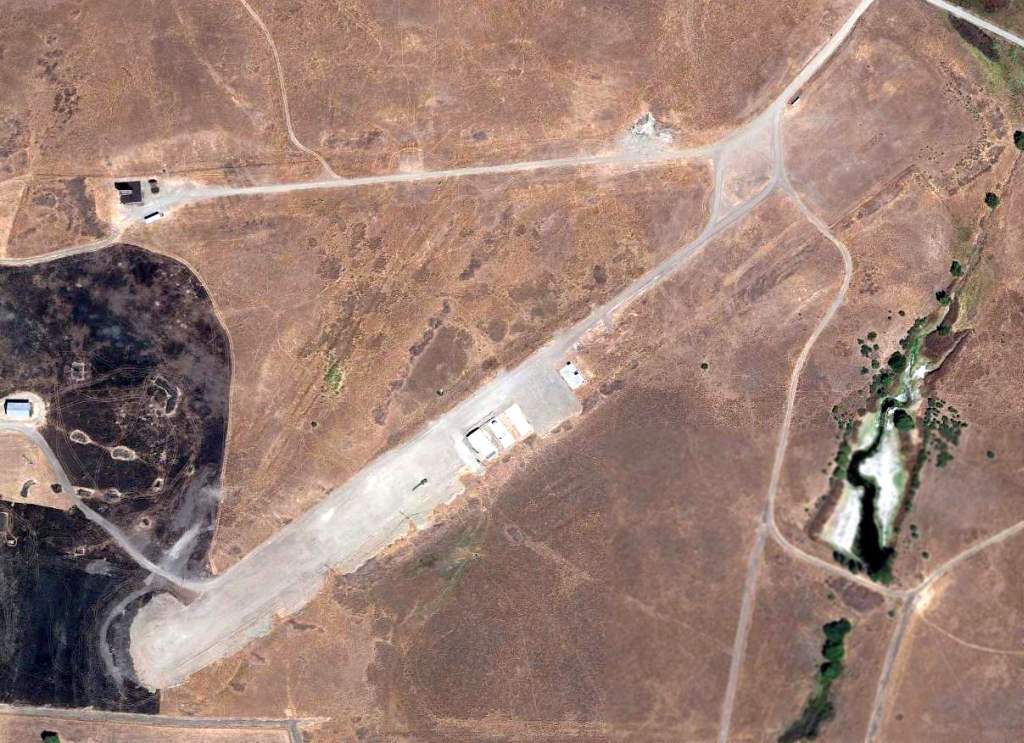
An 8/28/12 aerial view showed the remains of the 2 Parks runways to remain recognizable.
The Camp Parks airfield is located in the northern part of the Camp Parks base,
a half mile north of Broder Boulevard.
Thanks to Jonathan Westerling for pointing out this airfield.
____________________________________________________
Centerville Airport / Center Field, Centerville, CA
37.53, -121.99 (East of San Francisco, CA)
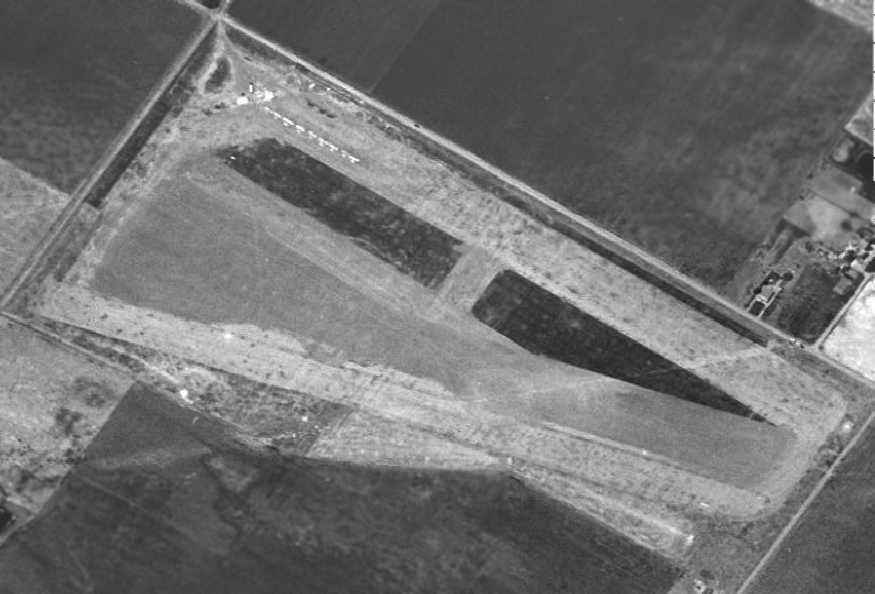
A 1946 aerial photo depicted Centerville Airport as having a northwest/southeast unpaved runway.
This general aviation airport was one of the hundreds of such fields
which were established across the U.S. in the period immediately after the end of WW2.
And like many of those fields, it did not last long,
as surrounding development squeezed the airport out of business.
Centerville Airport was evidently established at some point between 1945-46,
as it was not yet depicted at all on the March 1945 San Francisco Sectional Chart (according to Chris Kennedy).
The earliest depiction of Centerville Airport which has been located was a 1946 aerial photo.
It depicted Centerville Airport as having a northwest/southeast unpaved runway.
There did not appear to be any hangars, but a total of 10 single-engine aircraft were visible on the north side of the field.
A 1948 aerial view showed that several hangars had been erected on the north side of the field,
and the number of aircraft visible on the field had increased to 16.

The earliest aeronautical chart depiction which has been located of Centerville Airport
was on the March 1949 San Francisco Local Aeronautical Chart (courtesy of Chris Kennedy).
It depicted the field as having a 2,600' unpaved runway.
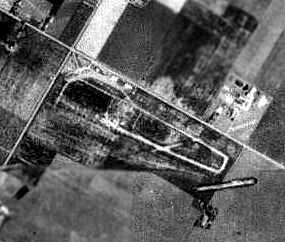
A 1950 aerial view from the Alexandria Digital Library @ UC Santa Barbara (courtesy of Jonathan Westerling)
depicted Centerville Airport as having a single northwest/southeast runway with a parallel taxiway,
and several small buildings along the north side of the field.
Neil Burkhart recalled, "My father in-law was a long time resident of Fremont,
he moved there in the early 1950s.
He told me 'The Airport' was originally off the South side of Mowry Avenue
at the location of the current Albertsons / SaveOn Superstore near Blacow.
He said there were lots of glider ops out of it when it was on Mowry as well."
The 1952 San Francisco Local Aeronautical Chart (courtesy of Jonathan Westerling)
depicted “Center” as having a 2,500' unpaved runway.

The 1953 USGS topo map (courtesy of Kevin Walsh) depicted Centerville Airport as having a single northwest/southeast runway,
parallel to the south side of Blacow Road.
This had replaced the considerably wider runway area to the southwest.
A few small hangars were depicted on the northwest corner of the field, along the south side of Blacow Road.
The field was evidently renamed "Center" within the next year,
as that is how it was depicted on the September 1954 San Francisco USAF Sectional Chart (courtesy of Chris Kennedy).
The runway length had also been reduced somewhat, to only 2,000'.

Center Field was still depicted with a 2,000' unpaved runway
on the March 1956 San Francisco USAF Sectional Chart (courtesy of Chris Kennedy).

An undated (1956 or later) sign for the "Fremont Airport", from "Fremont - The first 30 years" (courtesy of Timothy Swenson).
Although the sign says "Fremont Airport", it was supposedly located at the corner of Fremont Boulevard & Mowry Boulevard,
so it was presumably referring to the field which was otherwise known as "Centerville Airport".
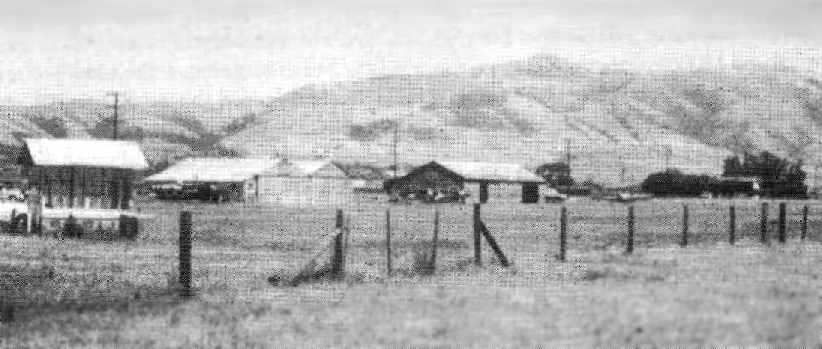
An undated (circa 1950s?) view of planes at hangars from "Fremont - The first 30 years" (courtesy of Timothy Swenson).
Although the picture is supposedly of the "Fremont Airport",
it was presumably referring to the field which was otherwise known as "Centerville Airport".
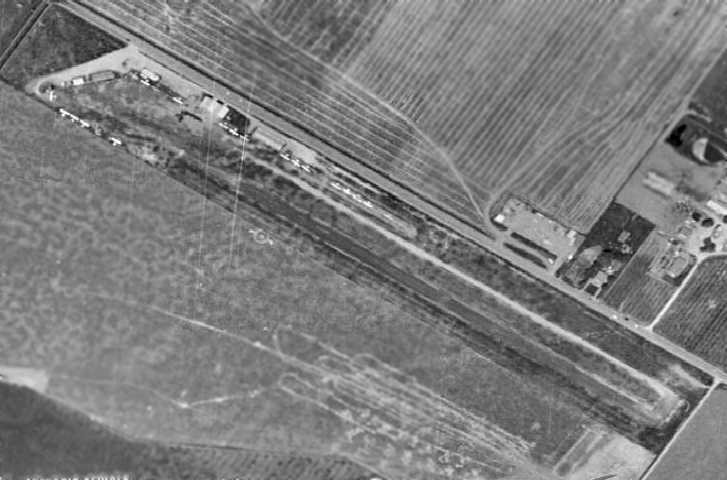
A 1959 aerial view showed that the size of the airport property had shrunken drastically,
with the area to the runway area on the west side of the field evidently no longer part of the airport.
The runway was by that point a narrow strip, very close to the road.
The number of aircraft on the field had grown to 20,
but the airport's days were obviously numbered.
Center Field was listed in the 1960 Jeppesen Airway Manual (according to Chris Kennedy)
as having a single 2,000' unpaved runway.
Center Airport was apparently closed within the next year,
as it was no longer depicted at all on either the 1961 USGS topo map
or the October 1962 San Francisco Local Aeronautical Chart (according to Chris Kennedy).
A 1966 aerial view showed that housing had covered the southeastern part of the former airfield.
The hangars still remained standing on the northwestern part, for the time being.
A 1979 aerial view showed that the former hangars had been covered by a large new building,
erasing any trace of the former Centerville Airport.

As seen in the February 2004 USGS aerial photo,
not a trace appears to remain of the former Centerville Airport.
The site of Centerville Airport is located
on the south side of Blacow Avenue, southeast of its intersection with Mowry Avenue.
____________________________________________________
Naval Outlying Landing Field Heath / Skyways Airport / Sky Sailing Airport (8Q7),
Fremont, CA
37.5 North / 121.96 West (East of San Francisco, CA)

A 1943 diagram of the location of NOLF Heath (courtesy of Brian Rehwinkel).
This site has been the location of 2 separate airfields over the years.
The northern portion of the property was originally the location
of Naval Outlying Landing Field Heath, a WW2 military airfield.
According to Brian Rehwinkel, a square-shaped 160 acre plot of land was leased from the Heath family sometime in 1942 or early 1943
for use as an Navy outlying field to support flight training operations at NAS Oakland.
This field was originally designated Field “H”, or by its Bureau of Aeronautics # 22817.
Brian remarked, “One interesting side story is that in August 1943 NAS Moffett Field staff requested that Heath OLF (and another Livermore field, Abel OLF)
be reassigned from NAS Livermore to NAS Moffett Field for use in the airship training program.
The request was made, in part, so these fields could be used in landing procedure training due to the congestion at Moffett Field.
The staff at NAS Livermore, in an August 1943 memo, indicated they could not operate effectively without these fields.
I do not know if the Navy ever used these fields for blimp operations, but it is not very likely.”
The earliest depiction of NOLF Heath which has been located was a 1943 diagram (courtesy of Brian Rehwinkel).
It depicted Heath simply as a square-shaped outline.

The earliest aeronautical chart depiction which has been located of Heath
was on the August 1944 Regional Aeronautical Chart (courtesy of Jonathan Westerling).
It depicted “Heath (Navy)” as an auxiliary airfield.
The 1944 "US Army & Navy Directory of Airfields" (according to John Voss)
described NOLF Heath as having a 3,100' runway,
and indicated that it was one of the 14 NOLFs assigned to NAS Livermore.
NOLF Heath was evidently abandoned at some point between 1944-45,
as it was no longer depicted at all on the March 1945 San Francisco Sectional Chart (according to Chris Kennedy).

The earliest photo that has been located of Heath NOLF was a 1946 aerial view.
It depicted the field simply as an open grass field,
without any hangars or other improvements.
No airfield at this location was depicted on aeronautical charts from 1949-56 (according to Chris Kennedy),
or on the 1953 or 1955 USGS topo maps.
A 1958 aerial photo (courtesy of Jonathan Westerling)
did not appear to depict any recognizable trace of a former airfield.
It did show that the freeway had been cut through the northeast portion of the former NOLF Heath.
At an unknown date after 1958,
the Fremont Drag Strip was built along the northern edge of the former NOLF Heath property.
The operators of the drag strip leased the property from Southern Pacific.
According to Ken Couche (who was a flight instructor at Sky Sailing for 15 years),
the civil airport at the site was started by Les Arnold about 1959,
who sub-leased from Fremont Drag Strip some property along the south side of the drag strip.
The runway was originally an 1,800' oiled gravel strip, with about 3,000' distance from fence to fence.
The earliest depiction which has been located of the Skyways Airport
was on the 1961 USGS topo map.
It depicted Skyways Airport as consisting of a single northwest/southeast runway with a parallel taxiway,
with the “Fremont Raceways” dragstrip located to the northeast.

By the time of the October 1962 San Francisco Local Aeronautical Chart (courtesy of Chris Kennedy),
it had apparently been renamed Sky Sailing Airport,
and was depicted as having a 2,300' unpaved runway.
In Ken Couche's words, "Sky Sailing had a single hangar with sliding doors on both sides, built for gliders,
and was active until the airport was closed.
At one time, it was the busiest gliderport in the nation,
and might, on a weekend day, do about 200-250 tows.
It operated as a school, gave rides & many private owners parked, tied down or drove their gliders there.
There were several active clubs there over the years.
Soaring lift came from Mission Ridge, thermals,
waves off both Mission Ridge & the coastal mountains to the west & a shearline in Sunol-Pleasanton area."
Sky Sailing Airport was listed among active airports in the 1962 AOPA Airport Directory,
with a 1,900' oiled gravel runway, and the operator listed as Les Arnold.
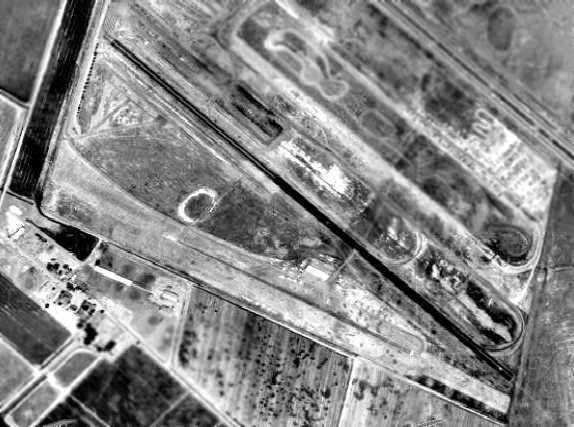
The earliest photo that has been located of Sky Sailing Airport was a 1966 aerial view.
It depicted the field as having a single paved northwest/southeast runway.
A single building was on the northeast side of the runway.
A total of 18 light aircraft were visible on the field (including an aircraft on the southeast end of the runway).
The drag strip was visible to the northeast of the runway.
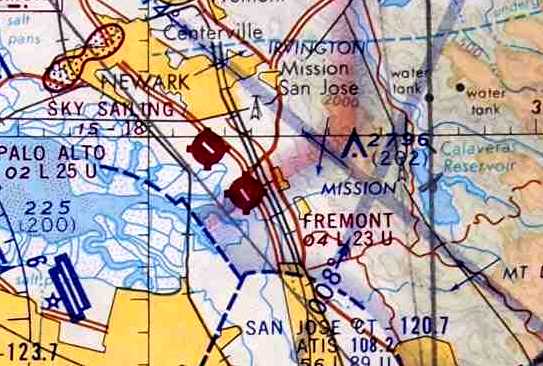
The 5/1/69 San Francisco Sectional Chart (courtesy of Bob Briggs)
depicted Sky Sailing Airport as having a single paved 1,800' northwest/southeast runway.
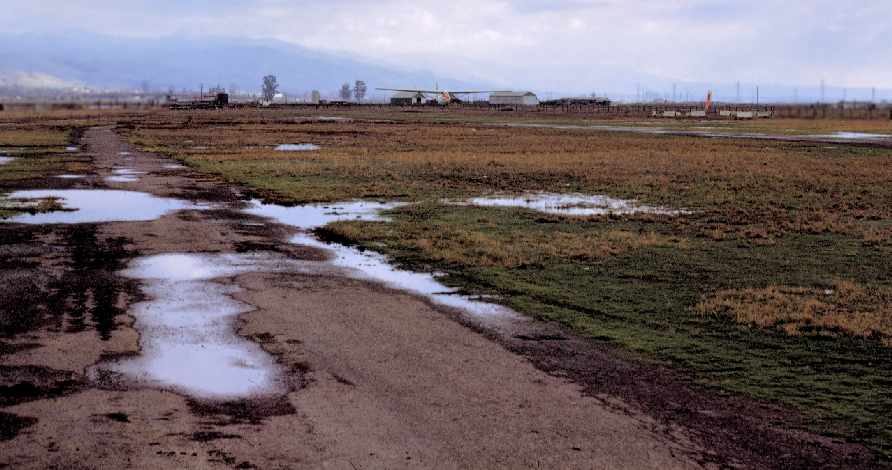
A 1971 photo by Fred McGiven of a glider about to touch down at Sky Sailing Airport.
Fred recalled, “I had a friend that worked at Sky Sailing that took me up for a few glider rides in exchange for tutoring in math.”
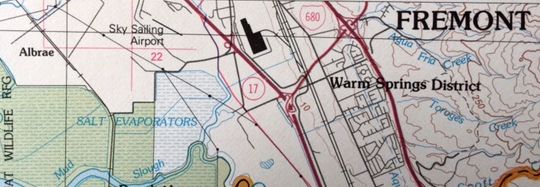
The 1978 USGS topo map depicted Sky Sailing Airport as having a northwest/southeast runway.
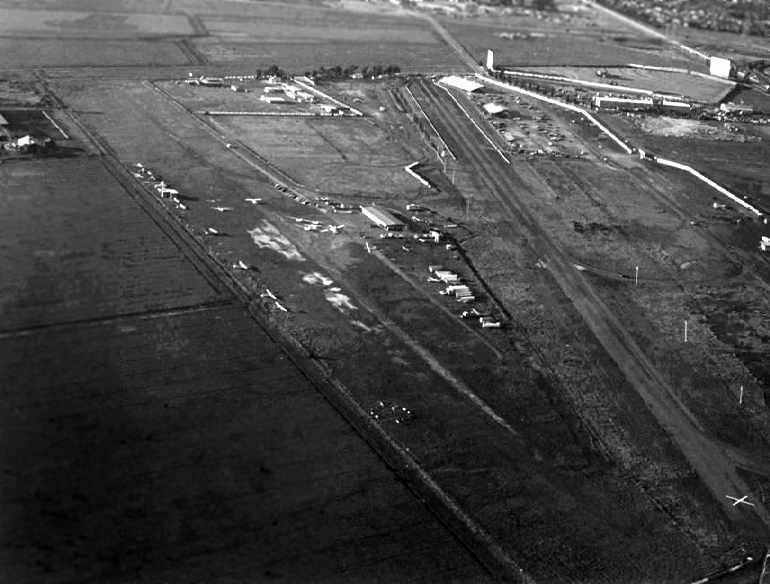
A circa 1979-86 aerial photo looking northwest at Skysailing Airport by Barry Jacobsen.
Note the dragstrip to the right, marked with a closed-runway "X" symbol at the bottom-right of the photo.
Barry Jacobsen recalled, "I worked for Skysailing Airport from 1979-86",
a time he called "its busy years."
He referred to Skysailing Airport as "one of the busiest gliding facilities in the country during its heyday."
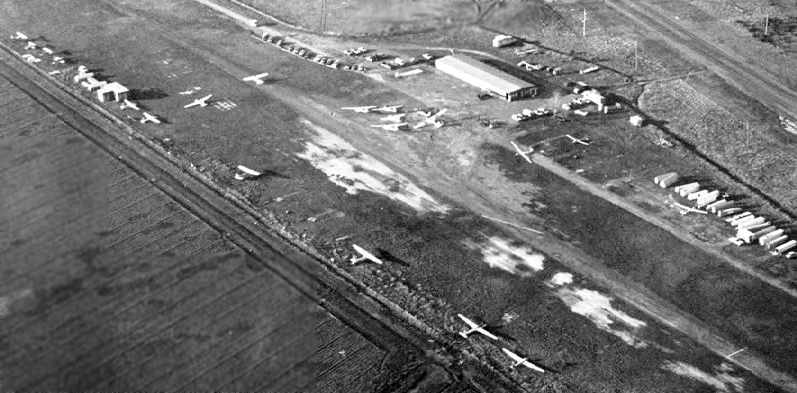
A circa 1979-86 aerial photo by Barry Jacobsen of numerous gliders & other aircraft at Skysailing Airport.
Dan Winkless recalled, "In about 1970, I picked up an 'old' 1967 National Geographic magazine, I think from June.
It had a long article about sailplanes & soaring on the US.
The author, in his quest to meet an endurance flight, finally found himself at SkySailing Airport in Fremont, CA.
At 20, I was lit afire, sorta. I went looking for the airport & found it!
I learned to glide. I went out many weekends.
Many flights were only 20 or 25 minutes long, so getting 10 hours of flight time took quite a while."
Richard Gaines recalled, "I flew at Skysailing in 1976 for transition training.
Skysailing was a primitive operation.
The 'hangars' were actually shacks that were open on one side.
This was to protect the fabric on the fabric-covered sailplanes.
Most of the earlier ones were fabric.
There were some metal ships there but none were high performance as I recall.
The top-of-the-line was a Schweitzer 1-26 which was far from new at the time I was there."
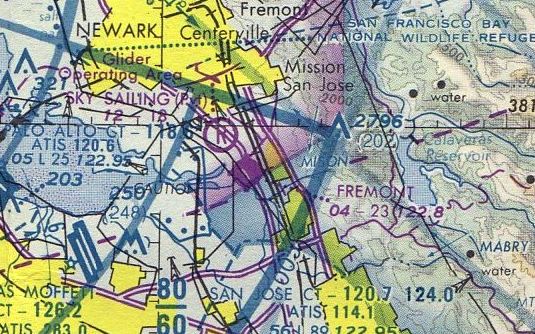
The last aeronautical chart depiction which has been located of Sky Sailing Airport
was on the April 1980 San Francisco Sectional Chart (courtesy of Mitchell Hymowitz).
It depicted Sky Sailing as having an unpaved 1,800' runway.
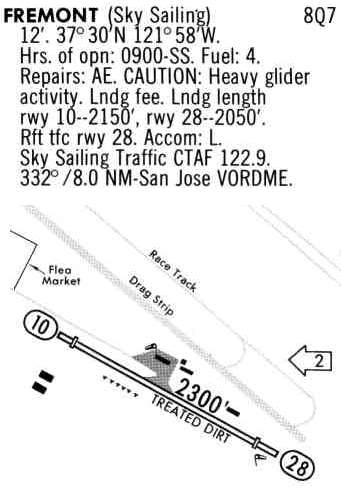
A 1988 airport directory depicted Sky Sailing Airport as having a 2,300' treated dirt Runway 10/28
and a small paved ramp & several hangars on the north side of the runway.
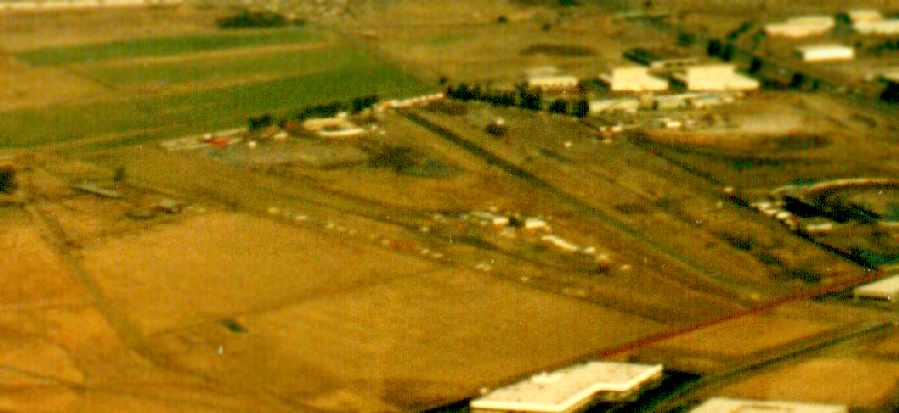
A 1984 aerial view by Jim Gillespie looking north at Sky Sailing Airport.
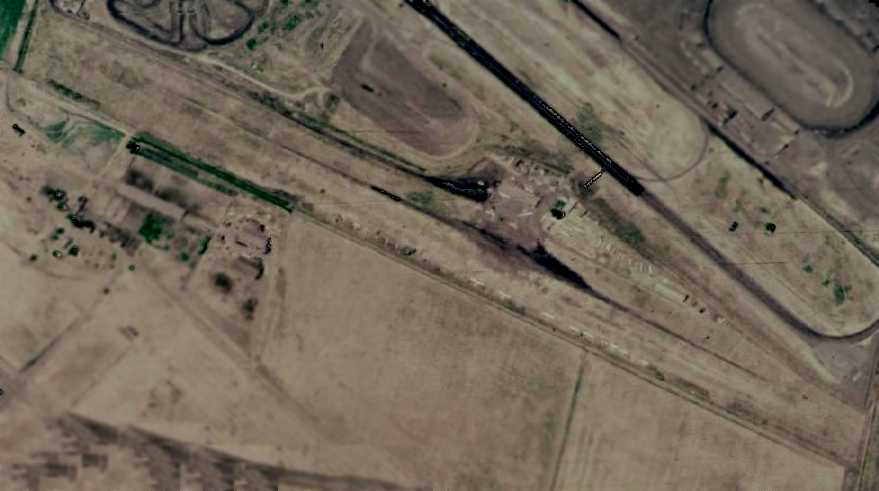
The last photo that has been located of Sky Sailing Airport was a 1987 aerial view.
It showed a dozen light aircraft parked on the field.
Gary Brown recalled, “I was a regular at Sky Sailing from 1980 until the day it closed in June of 1989,
first as a customer & later as a CFI & ride pilot.
I spent an enormous amount of time there and flew the last glider out
during the mass aero tow operation that moved the business to it's current location at Warner Springs.”
The operators of the glider operation, Bret & Karen Willat, were forced to move to Warner Springs, CA, in 1989,
as the airport property was supposed to be turned into a business park.
Neil Burkhart reported, "Baylands Raceway (Heath Field) closed in 1989.
I was at the last drags.
Southern Pacific immediately chopped furrows across the strip to keep folks from breaking in & dragging illegally.
You can see them in the aerial photos.
The snafu in the business deal for the area was this:
the City of Fremont had agreed to put in $3 million toward the redevelopment cost of the new business park.
The Southern Pacific & the developers, AFTER everything had been closed down,
did a change-up & wanted the city to pay HALF the redevelopment costs (more like $9 million).
The City backed out, investors backed out - no airport, no drags, no business.
Everybody lost."
Gary Brown recalled of the Sky Sailing Airport, “A few of us locals kept the place alive for another year or so
under the name of Sky Soaring (it's was a tiny operation)
but a minor accident with the only glider we had spooked the land owner's lawyers & they shut it down forever in early 1991.”
According to Ken Couche, "As Fremont built up around it, there became fewer & fewer off-field landing sites,
till the last operators lost the lease when the owners looked to develop the property, which still hasn't happened."

In a 1993 USGS aerial view looking north, the former Sky Sailing Airport runway & the former dragstrip were still visible, although deteriorated.
The racetrack had been closed for 4 years at this point,
and the furrows cut into it were quite apparent.
The former Sky Sailing Airport runway was much more deteriorated by that point,
with its outline being barely recognizable.
Both Sky Sailing Airport & Freemont Raceways were still depicted on the 1998 USGS topo map.
A more recent aerial photo (2001) shows that the airfield site remained in much the same state.
Although the airport had been closed to make way for redevelopment,
it had sat idle for over 12 years.
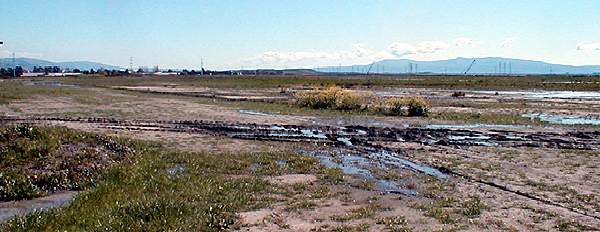
A 2003 photo by Jonathan Westerling of the abandoned site of the former NOLF Heath in 2003.

A 2003 photo by Jonathan Westerling of the abandoned site of the former NOLF Heath,
looking north from the southern end of the former drag strip.
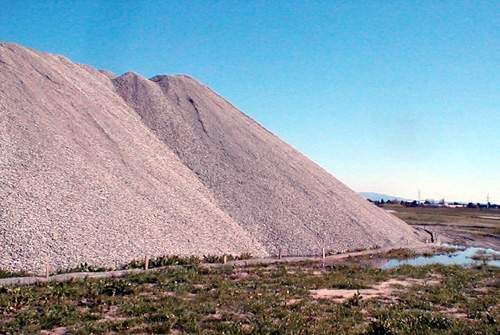
A 2003 photo by Jonathan Westerling of the remains of the dragstrip pavement piled at its northern end.
The site of the former Sky Sailing Airport was visited by Jonathan Westerling in 2003.
He observed, "The site of the Sky Sailing Airport has been completely bulldozed.
In its place a wetland was created on the southern half
and the rest readied for industrial buildings (around December 2002).
The [former dragstrip pavement] has been crushed & piled at the north end of the site."
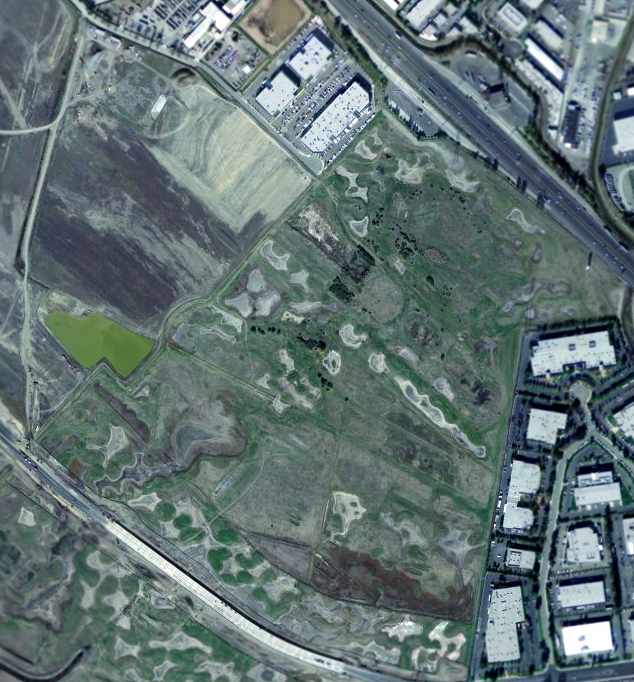
In a February 2004 USGS aerial photo, the former Sky Sailing Airport runway & dragstrip had been completely removed,
and the site was no longer recognizable at all as a former airfield.
Gary Brown reported in 2005, “The Sky Sailing property sat dormant until last year.
Last week I went out to the old place for the first time in 16 years.
There isn't much left.
The area is only now being developed with a huge shopping center currently under construction.
It appears that project won't go as far as the airport at this point though I can't be sure.
The construction ends 100 yards away & the airport property is now wetlands.”
Sky Sailing Airport was located west of I-880, near Christy Street.
The Fremont Raceways drag strip was almost parallel to the runway, just 100 yards west.
Thanks to Timothy Swenson for pointing out this airfield,
and to Darren Braun for additional information.
____________________________________________________
King Skylanes Airport / Fremont Airport (Q59), Fremont, CA
37.46, -121.93 (East of San Francisco, CA)
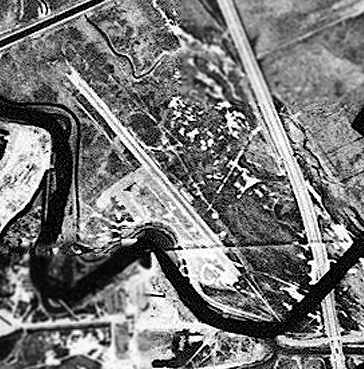
A 1965 aerial view of the King Skylanes Airport
from the Alexandria Digital Library @ UC Santa Barbara (courtesy of Jonathan Westerling)
depicted the field as having a single northwest/southeast runway.
A 1959 aerial view did not yet depict any sign of an airport at this location.
According to Terry Koenig, “Being a young man at the age of 23, and working at Lockheed Missile & Space Company,
I daily commuted from Fremont to Sunnyvale with dreams of flying & establishing an airport.
I would see this land daily & was intrigued by the fact that there was so much open space not being utilized
(but then again, this was 1963 in southern Alameda County).
I related my dream to a fellow engineer at Lockheed who eventually became my partner Warren Bartle,
and we embarked on finding the owner of the property - a Mrs. Rogers, an elderly pioneer woman of the area
who told me the property had once been a cattle grazing farm for Berkeley Farms Dairy.
After much explaining & pleading on my part,
she indicated it sounded very much as though our endeavor was in the embryo stages,
but she would set an appointment with her son, who managed all the estate properties.
It was there at that meeting that I found out that the property had been reviewed by them
(a company the Rogers' had hired to review their properties),
and was agreed that an airport would be a good idea for that section of property,
thus starting the project in motion & establishing a lifetime friendship with the Neil Rogers family.
After a year of Planning Commission, City Council , State of California Aeronautics Board,
Federal Aviation Agency, and civic organization meetings, I finally was able to secure permission to build an airport.”
The airport was originally named “King Skylanes” (as Koenig is German for "King").
Koenig continued, “Although this airport was just a cheap strip cut out of the bay tidelands,
with a slew to one side and on the other a garbage dump,
it provided one of the most outstanding old-time air shows that had ever been seen in the bay area until that time.
It stopped traffic on the Nimitz Freeway for over an hour.
This muddy old field gave many new flyers their wings for the first time,
and I am sure it remains a fond memory for them, despite having suffered the mud & garbage odor.”
The earliest depiction of the King Skylanes Airport which has been located was a 1965 aerial view
from the Alexandria Digital Library @ UC Santa Barbara (courtesy of Jonathan Westerling).
It depicted the field as having a single northwest/southeast runway
with a ramp on the west side of the field.
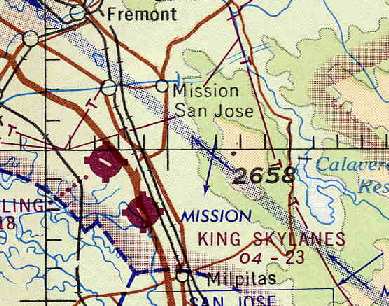
The earliest aeronautical chart depiction which has been located of King Skylanes
was on the 1965 San Francisco Sectional Chart (courtesy of Chris Kennedy).
It depicted the field as having a single 2,300' paved runway.
Airport founder Terry Koenig recalled, “Many trials & tribulations took place
that eventually caused me to reluctantly surrender control of my dreams to others after a few years of operation.
I continued on with a career in aviation flying for various major airlines.
I, from time to time, would frequent the airport to give flight instruction or just to reminisce.”
By the time of the 1968 USGS topo map,
the field had evidently been renamed Fremont Airport.
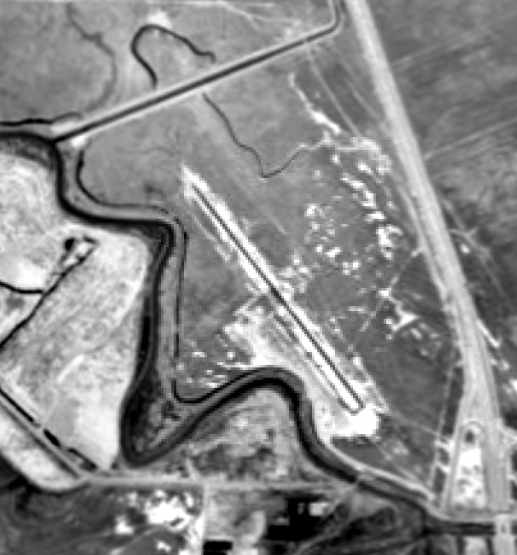
A 1968 aerial view of Fremont Airport (courtesy of Jonathan Westerling).

The 5/1/69 San Francisco Sectional Chart (courtesy of Bob Briggs)
depicted Fremont as having a single paved 2,300' northwest/southeast runway.
Don Rodrigues recalled, "My first airplane ride was in 1972 out of Dixon Landing Airport (Fremont)
in an Aircoupe owned by Ed Werner
(Ed was a fabrication engineer for Lockheed who helped build Amelia Aerhart's doomed Type 10).
During my college years (1978-82), my friends & I used to have fun landing there at night (no runway lights)
by lining up the red light on top of the golf course restaurant on the east side of Hwy 17
with the red light on top of a telephone pole near the runway.
It indeed would flood during rainstorms,
but that didn't usually stop us because normally only the northwest end would be under deep water.
As long as we turned off by the ramp area, we would be ok."
According to flight instructor Ken Couche, Fremont Airport at first had a single paved runway.
A second (dirt) runway to the northeast, which is shorter & deteriorated,
was made in the mid-1970s by group who started another glider operation.
"They used this parallel runway for both take off & landing operations
to remain separate from the powered traffic on the paved runway.
That operation only lasted a few years & the dirt runway was never used again, as far as I ever saw."

The 1976 Pilot's Guide to CA Airports (courtesy of Chris Kennedy)
depicted Fremont as having a 2,310' paved Runway 13/31,
with a parallel taxiway along the west side leading to a ramp.
Warner Aviation was located in a very small hangar along the northwest side of the taxiway,
while Fremont Aero Service & Fremont Flying Service were located in a somewhat larger hangar on the ramp.

The April 1980 San Francisco Sectional Chart (courtesy of Mitchell Hymowitz)
depicted Fremont Airport as having a paved 2,300' runway.
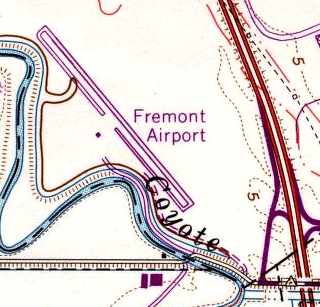
The 1980 USGS topo map depicted Fremont Airport as having a single runway with a parallel taxiway,
and a single small building.

A 1980 aerial view depicted Fremont Airport as having a large population of based aircraft.
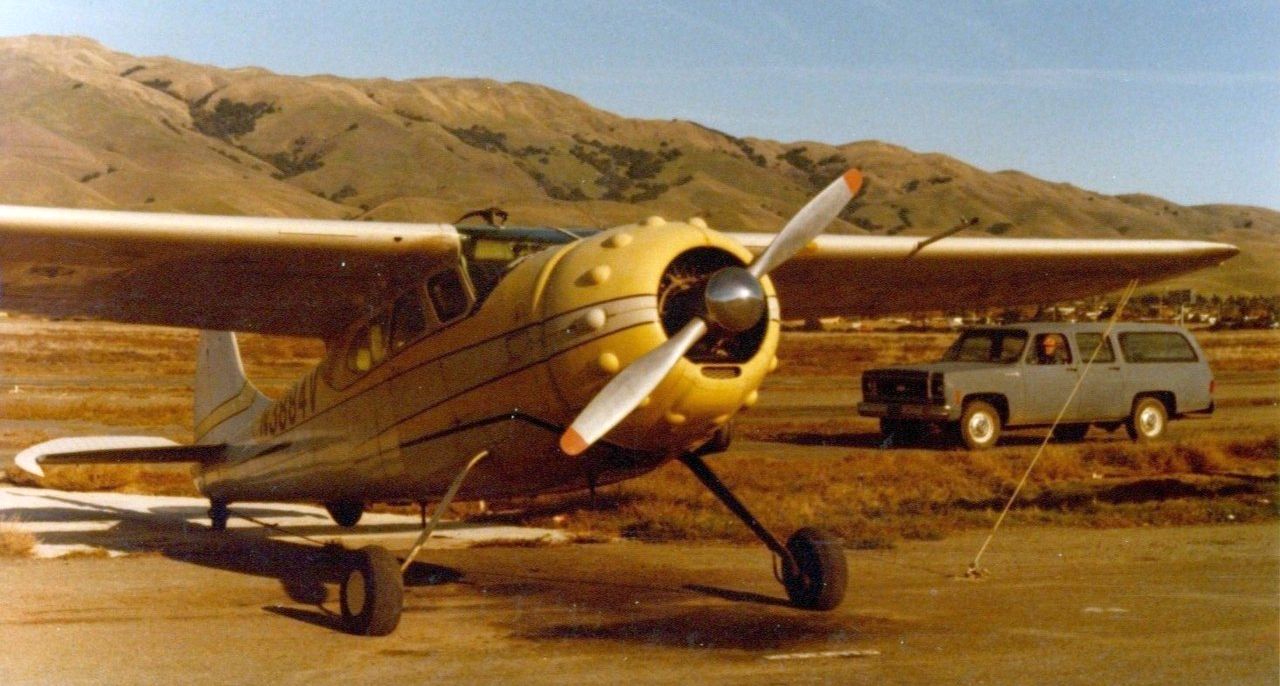
A 6/1/81 photo of N3884V, a 1949 Cessna 195, serial #7353, at Fremont Airport.

A tragic 3/3/83 aerial view of a flooded Fremont Airport, showing dozens of single-engine aircraft & a Sikorsky S-58 helicopter.
Jim Gillespie recalled, “I learned how to fly at the Fremont Airport.
I made my first flight there on 9/16/83. My first solo was there on 11/4/83.
I eventually worked there as a flight instructor, at Fremont Flying service.
Some of my fondest flying memories come from this old airport.
I miss it. I miss the family atmosphere of a small town airport.
A place you could go and just hang out & shoot the breeze.
A place you could have a good cup of coffee & a good conversation before there even was a Starbucks.
A place to just hang out & be close to airplanes, and your flying friends. Even on the days you were not flying.”
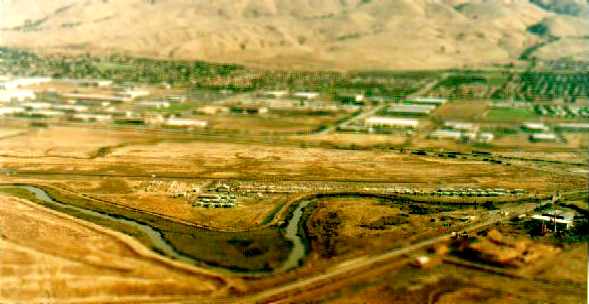
A 1984 aerial view by Jim Gillespie looking northeast at Fremont Airport.

Two 1984 photos by Jim Gillespie of a resident Beech 18 & a Stinson Reliant landing at Fremont Airport.

A 1984 photos by Jim Gillespie of the Fremont Airport flightline.
According to Timothy Swenson (who flew out of Fremont airport in 1985), it was a very rough strip.
The field was in a marshy area & it constantly flooded in the winter.
There were street lights at the approach end of the runway,
which required landing aircraft to drop as soon as they passed over them.
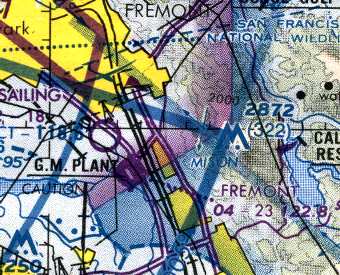
The 1986 San Francisco Sectional Chart (courtesy of Dann Shively)
depicted Fremont Airport as having a single 2,300' paved runway.
Jim Gillespie recalled, “I worked there as a flight instructor right up to the day the airport was closed.
I made my last flight there on April 27, 1986.
It was closed to operations on May 1, 1986. A sad date clearly noted in my log book.
On the day the airport shut down we had about 20 aircraft in formation for a flyby of the Fremont City Hall.”

A 1987 aerial view showed that Fremont Airport remained intact (for a short time),
with all of the hangars still standing, and the name “Fremont” visible on the runway.
Jim continued, “In the present, on my approaches into San Francisco,
I sometimes have time to look down at my little old airport.
I always proudly point out to my fellow aviators that I learned how to fly down there.
At that little uncontrolled airport that is almost gone & has long since been shut down.
That little airport that is being over run by bulldozers, warehouses, and progress.
I am always saddened to see its remains lying below. What used to be our runways, taxiways, and home.
Sometimes I wish I could go back. Back to the little flying school shack that was long ago flattened.
To the stories and tales we all used to share. To the friends from there that have since passed.
To do just one more touch & go. One more time around the pattern.
It takes me back to those first years as a pilot. No mergers, no bankruptcies, no furloughs, no lost pensions.
No unions, no uniforms. And not many rules. Nothing but flying. Flying, fun, and friends.
I even miss the very bumpy main runway. The even bumpier dirt strip just 20 yards to the north of the main runway.
And yes, we did use it to practice our 'soft field' take off & landings.
I remember the night approaches.
No runway lights. Just 2 red beacons on the telephone poles right at the approach end of the runway.
Just line it up right between those red lights & stay above the power lines running between them,
then chop the power and wait for the runway to appear in the beam of the landing light.
Then the reassuring reflectors on each side of the runway.
We even used to practice formation flying one weekend a month. Sometimes 5 or 6 aircraft.
We had flour bombing contests. Spot landing contests. Barbecues. Friendly get togethers, and so much fun.
And yes, it did flood in the winter on occasion.
And who could ever forget the distinctive smell of the garbage dump on downwind.
We were like a big family at that airport. And when it closed it was like one of our family members had died.
In those days you could be flying in the busy airspace of San Francisco, Oakland, or San Jose. Doing a Bay tour.
Or off to dinner at the flying lady in Livermore, dinner at Jonesy's in Napa, or lunch at the seafood place in Half Moon Bay.
Maybe the airshow at Watsonville, or aerobatics at the other little-known airport,
New Jerusalem south of the Tracy and Byron airports out in the valley.
And in just minutes always safely back to our little uncontrolled country airport right in the middle of it all.”
When Fremont Airport was closed, the property was intended to be developed into a business park.
At the time of its closure, the airfield consisted of a single 2,300' paved runway & a parallel taxiway.
Neil Burkhart recalled of Fremont Airport, "I saw an airplane parked there around 1990
and went to ask whoever was living there if I could land there & tie-down on a regular basis.
He said he had no license as an airport anymore / no insurance / no way.
His story was he let the license go, because he was supposed to get a huge chunk of cash for the development of the property,
as well as being tired of fighting the complaints from the folks who bought houses under short final (typical).
After he let the license go, they found a burrowing owl, or blue-spotted sea snake,
or left-eyed green-striped snail or some such critter,
and the EPA put a no-build clause down on his land.
No cash, and no airport."

In the 1993 USGS aerial photo, the remains of both Fremont Airport's paved runway (in the center)
and the unpaved glider runway (to the northeast) were still recognizable.
Fremont Airport was still depicted on the 1998 USGS topo map.
A more recent aerial photo (2001) shows that the airfield remains in much the same state.
Although the airport was closed to make way for redevelopment,
over 12 years have passed so far, and the property still sits idle!

A view along the former runway at Fremont, by Jonathan Westerling, 2003.
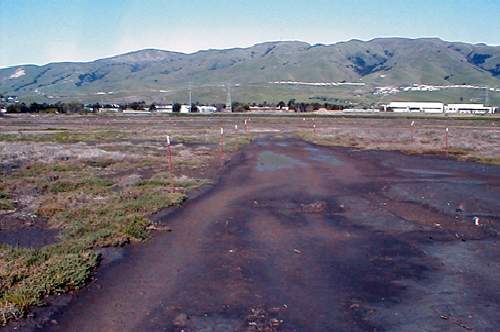
The former taxiway out to the runway at Fremont, by Jonathan Westerling, 2003.
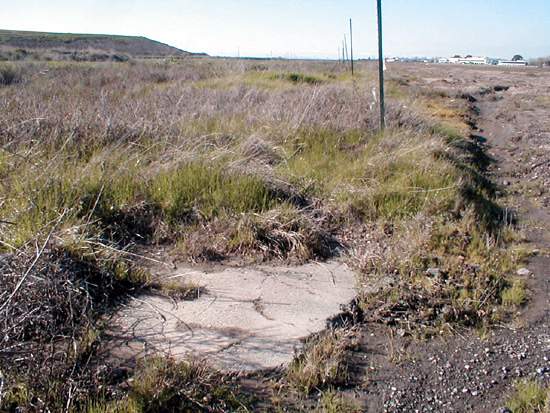
A 2003 photo by Jonathan Westerling of the only remaining former runway pavement at Fremont.
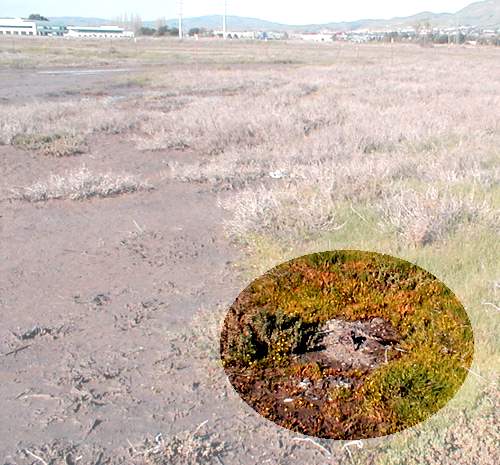
A 2003 photo by Jonathan Westerling of some of the only remaining evidence of the former Fremont Airport:
a tie-down hidden amongst the grass.

A 2003 photo by Jonathan Westerling of the site of the unpaved glider runway to the northeast at Fremont Airport.
The site of the former Freemont Airport was visited by Jonathan Westerling in 2003.
He observed, "It's always exciting to hop in your car or plane & head out to explore a historic airfield.
Just the same, it's always a big let down to get there & find that the site has been recently destroyed,
before you had a chance to see it.
This is the case with both of the old fields in Fremont, CA [Fremont Airport & Sky Sailing Airport] ."
"The old Fremont Airport… recently (2001) had its pavement scavenged to create a service road through the site.
There are many poles in the ground marking the prior outline of the pavement -
presumably showing the dozers where to plow."
In the February 2004 USGS aerial photo,
although the former runway pavement had been recently removed,
the outline of the former runway was still recognizable.
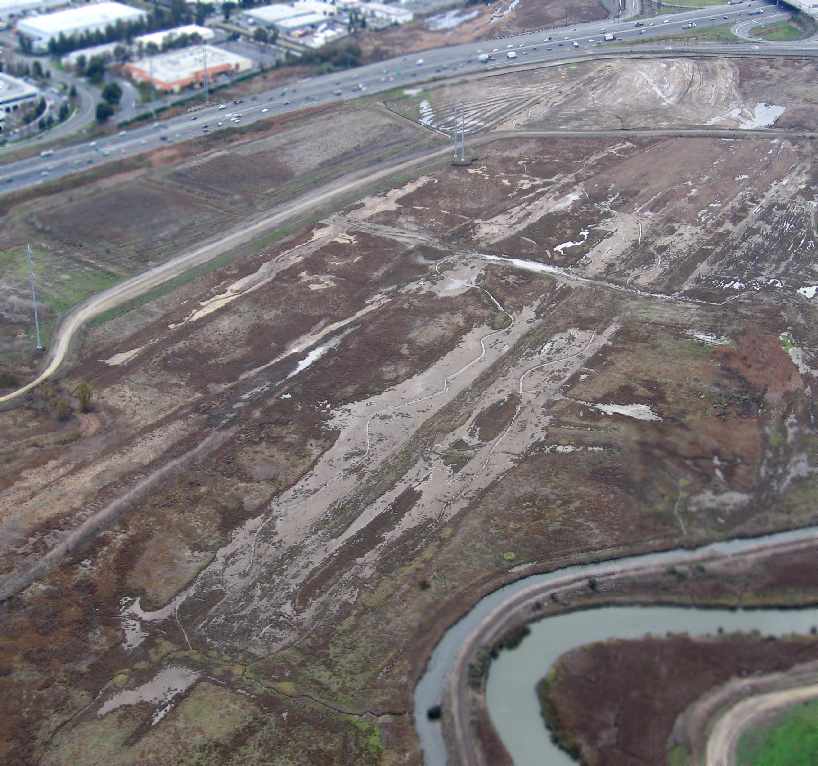
A December 2006 aerial view by Ian Carisi looking southeast
at the remains of the runway, taxiway, and ramp pavement were still recognizable.
Fremont Airport was located north of Dixon Landing Rd, west of I-880.
____________________________________________________
Livermore Naval Air Station, Livermore, CA
37.68 North / 121.71 West (East of Oakland, CA)

A June 1943 photo of the interior of an airplane check building,
with fuselages of what appear to be Stearman trainers (courtesy of Dan Sebby of The CA State Military Museum).
In 1942, the Commanding Officer of the Naval Air Reserve Base at Oakland was faced
with finding another site at which to conduct primary flying training,
as this was becoming difficult with increasing crowding at Oakland.
Surveyors appeared without any prior notification on the property of Gatzmer Wagoner, a Livermore rancher.
One winter morning in 1942, Wagoner went out to his fields to find some unexpected activity.
"I hadn't any inkling that anybody was interested in the ranch, that Uncle Sam wanted it.
I went up one morning, and I saw some men working out in the field.
They never said 'boo' to me when they came.
I didn't say anything, but the next morning I was up there before anybody,
and I went out & pulled out every one of their grade stakes."
When the surveyors returned & asked what had become of the stakes,
Wagoner replied, "Yes, I took them out. They're piled under the oak tree.
If you want them, get them & get the hell out of here.
It happens that I've been paying taxes on this property for twenty years, and it's my property."
From this unpromising beginning eventually arose the Livermore Naval Air Station,
covering 629 acres of rancher Wagoner's former property
and bounded on the south by East Avenue & on the east by Greenville Road.
Wagoner was compensated with $75,265, and the U.S. government acquired the land by deed.
Construction proceeded rapidly,
and the first aircraft made a test landing at the new station just 20 days after the start of construction.
The pilot of the first plane to touch down received a cake baked by Riley Crist, who lived on a nearby ranch.
The new facility soon boasted a variety of buildings,
including a large aircraft inspection hangar & multiple barracks.
The airfield consisted of a unusual layout of a rectangular 3,000' x 2,700' macadam mat,
surrounded on three sides by taxiways, and with a paved ramp & hangars on the south side.
By the end of 1942, all primary training had relocated from Oakland to Livermore.
Livermore was commissioned as a Naval Air Station in 1943.

A July 1943 aerial view of a hangar under construction at NAS Livermore,
with numerous Stearmans & Timm Tutors on the ramp in the background (courtesy of Dan Sebby of The CA State Military Museum).
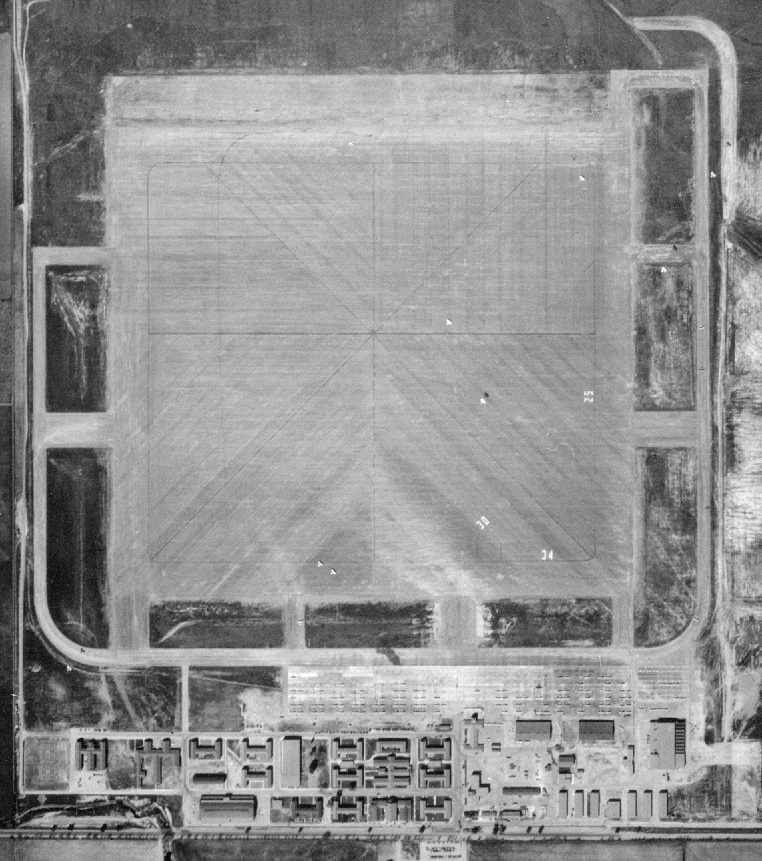
A July 1944 aerial view of NAS Livermore,
showing over a hundred aircraft on the ramp, and several aircraft on (or flying above) the landing pad
(courtesy of Dan Sebby of The CA State Military Museum).

A circa 1942-44 aerial view of a row of Stearman biplane trainers in front of NAS Livermore hangars (courtesy of Kevin Walsh).

The August 1944 Regional Aeronautical Chart (courtesy of Jonathan Westerling)
depicted “Livermore (Navy)” as well as its large number of outlying fields.
By the end of 1944, Livermore reached its peak utilization,
with a total of 234 N2S Stearmans & 24 Timm Aircraft N2T Tutors
(a primary trainer constructed of a plastic bonded plywood called "Aeromold").
The peak complement was a total of 2,881 personnel.
During its time as a primary flight training center,
more than 4,00 candidate pilots were trained at the Livermore Naval Air Station.
By the fall of 1944, the demand for pilots was in decline, and on 10/15/1944,
the station lost its training function & became a base for operational carrier-based units,
serving primarily as a stopover point for fighter planes operating from aircraft carriers.
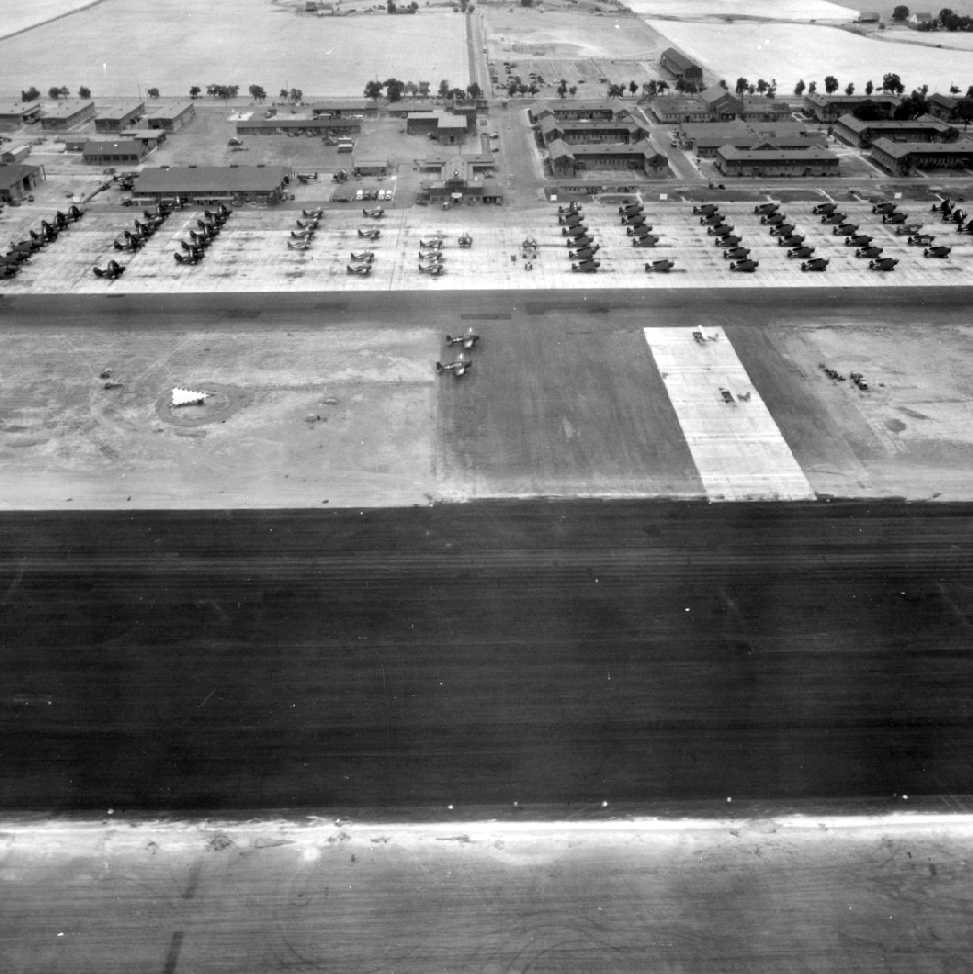
A 1944-45 U.S. Navy aerial view looking south at the packed NAS Livermore ramp, showing dozens of single-engine carrier aircraft, many with folded wings.

A 1944-45 photo of a packed NAS Livermore ramp (courtesy of John Voss), showing dozens of single-engine carrier aircraft, including Grumman F4Fs, Curtiss SB2Cs, and Grumman TBFs.
Billy Maranville, a former gunnery instructor at the air station recalls those days:
"The carriers would leave, and the pilots would come over here & rest up.
We had one group, they were a torpedo group, that came in TB-Fs.
They had a mascot, a dog. At that time, if the mascot wasn't on board, nobody left.
The mascot went, or they wouldn't leave the ground.
One time, they were due to pick up their carrier, and they couldn't find the mascot.
The captain here at the base had no control. They said, 'We won't leave until that dog is here.'
We searched all over this base, all over Livermore,
and they finally found that cussed dog, put it in the plane, and they took off."
To assist in its primary training mission, Livermore had a total of 12 Outlying Fields, all sod.
According to the 1944 "US Army & Navy Directory of Airfields" (via John Voss), they were:
NOLF Abel, 3,800' runway, located at Milpitas (37.46/-121.91),
NOLF Cope, 3,200' runway, located at Pleasanton (37.68/-121.84),
NOLF Brown, 4,000' runway, located at Tracy (37.78/-121.56),
NOLF Brown-Fabian, 6,300' runway, located at Tracy (37.73/-121.49),
NOLF Gelderman, 2,200' runway, located at Dublin (37.75/-121.95),
NOLF Heath (later reused as Sky Sailing Airport),
NOLF Lindeman, 3,900' runway, located at Tracy (37.8/-121.57),
NOLF Livermore, 4,000' runway,
NOLF Rita-Butterworth, 3,000' runway, located at Pleasanton (37.7/-121.85),
NOLF Spring Valley, 3,500' runway, located at Pleasanton (37.7/-121.9),
NOLF Wagoner, 2,000' runway, located at Livermore (37.66/-121.79).
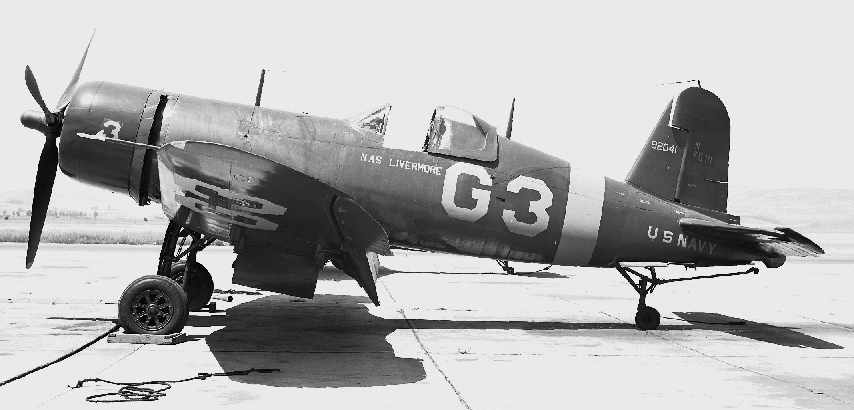
A 1946 photo by Bill Larkins of a Goodyear FG-1 Corsair at NAS Livermore (note the title below the cockpit).
According to Bill Larkins, Livermore was used by the Naval Reserve in 1946.
Bill recalled, “The old NRAB Oakland Reserve was reactivated at the end of WW2 at Livermore
and had a large complement of planes there for about 6 months before they were able to go back to Oakland Airport.
They had a squadron of FG-1s, F6Fs, SB2Cs & TBMs.”

A September 1946 aerial view looking north at NAS Livermore,
showing the three runways which had been marked out at some point between 1944-46 on the giant landing pad
(courtesy of Dan Sebby of The CA State Military Museum).
This photo appears to depict the field shortly before it was relinquished by the Navy,
as there are several aircraft on the ramp, but they appear to be military aircraft.
Naval Air Station Livermore was deactivated in 1946.
It was opened to civilian aircraft, but saw little use in that capacity.
It was used for a model airplane meet in 1947, and then for a stock car race.
Several aerial photos from 1947 & 1948 (courtesy of Dan Sebby of The CA State Military Museum)
show the Livermore airfield remaining completely intact,
but do not depict any aircraft on the field.
From 1947-50, some buildings were used by the Livermore Elementary School District.
It was proposed as a site for the planned Air Force Academy,
but was not chosen due to insufficient acreage.
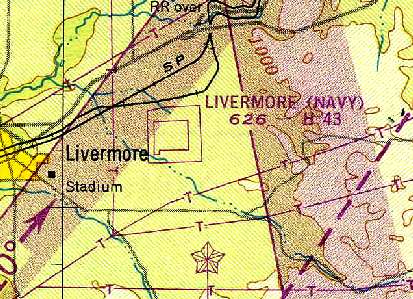
However, curiously, "Livermore (Navy)" was still depicted as an active Navy airfield
on the 1949 San Francisco Local Aeronautical Chart (courtesy of Chris Kennedy).
The square-shaped outline of the airfield was depicted,
and the airfield was described as having a 4,300' hard-surface runway.
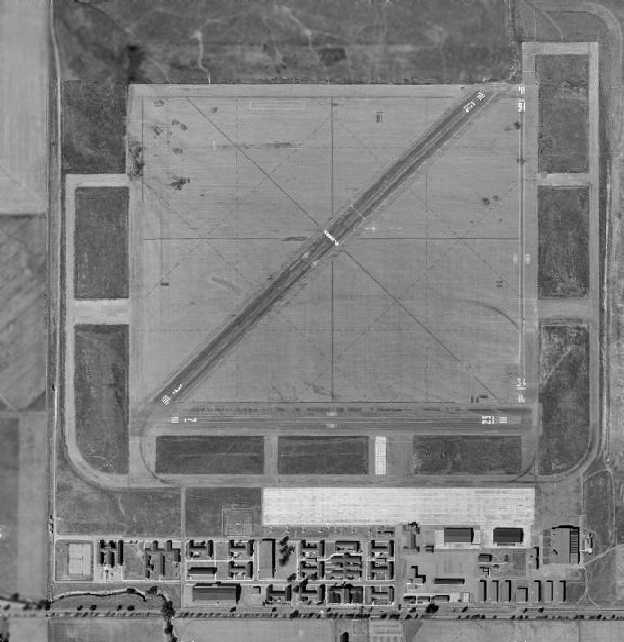
The last photo which has been located showing the NAS Livermore airfield to remain completely intact was a 1949 aerial view.
There were no aircraft visible on the field.
In 1950, California Research & Development, a subsidiary of Standard Oil Corporation,
announced that it would occupy the site for construction of a large particle accelerator, the MTA.
Two years later, it became the site of the Livermore branch of the University of California Radiation Laboratory.
Among the atomic weapons developed at Livermore
were the warheads for the Regulus II, Terrier, and Polaris missiles.
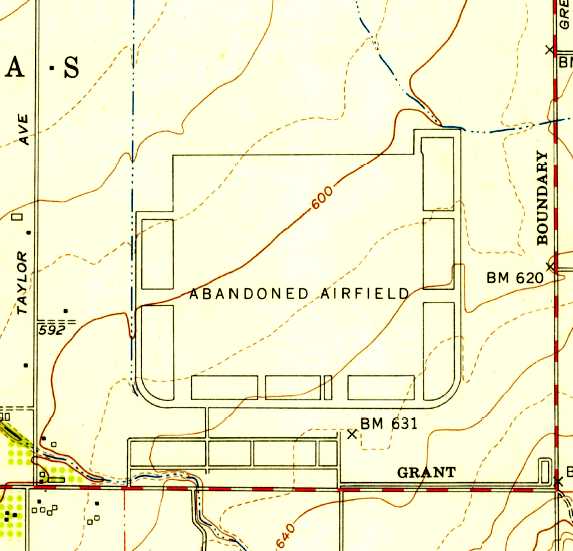
The last depiction which has been located showing the Navy Livermore airfield still intact was the 1953 USGS topo map,
which depicted the “Abandoned Airfield” having a square landing mat with taxiways along the west, south, and east sides.
A 1959 aerial view showed that buildings had covered approximately half of the former airfield,
on the west & south sides.
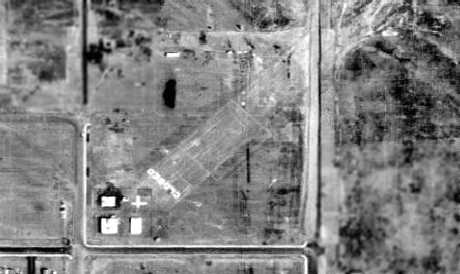
A 1966 aerial view showed a curious sight – in the center of the Livermore installation,
the middle of Livermore's former southwest/northeast runway was still visible,
although completely surrounded by newly-constructed roads & buildings.
The runway segment still had a closed-runway “X” visible, along with the word “Closed”.
A 1979 aerial view showed that the last remnants of the Livermore runways had been covered with additional buildings.

A 1980 aerial view by Dick Jones looking southwest at the Lawrence Livermore National Laboratory, the former NAS Livermore.
Approximately half of the former airfield had been redeveloped with laboratory buildings by this point.

A circa 2000 aerial view of the Lawrence Livermore National Laboratory.
At some point between 1980-2000, the remaining half of the former airfield had been redeveloped with laboratory buildings.
The atomic facility was eventually expanded & renamed the Lawrence Livermore National Laboratory.
There is no trace remaining of the former airfield layout,
with that area having been covered by many new buildings.
A few of the original Navy buildings are still in use today,
including the former drill hall, which is used to house atomic accelerators.

A 2005 aerial view of the Livermore property,
annotated by Chris Kennedy to show the location of the former airfield landing mat (in yellow)
as well as the WW2-era buildings which remain standing (in white).

A circa 2000-2006 aerial view looking east at a former hangar which remains standing at the southwest corner of the Livermore property.

A circa 2000-2006 aerial view looking south at a former hangar which remains standing at the southeast corner of the Livermore property.
See also: http://www.llnl.gov/llnl/history/naval.html
____________________________________________________
Mays School Naval Outlying Landing Field, Livermoore, CA
37.73 North / 121.76 West (East of San Francisco, CA)

A 1943 U.S. Navy aerial view (courtesy of Brian Rehwinkel) depicted the Mays School OLF as a square grass field within which were 4 unpaved runways.
The date of construction of this airfield is unknown.
The airfield was not yet depicted on the 1942 USGS topo map (although the adjacent “May School” was depicted).
According to John Voss, Mays School OLF was built during WW2 as one of the satellite airfields assigned to NAS Livermore.
It had a 4,000' runway, oriented north/south.
According to Brian Rehwinkel, this field was also known by the Bureau of Aeronautics # 32304.

A 1943 U.S. Navy Plan of “Outlying Field 'M', May School” (courtesy of Brian Rehwinkel)
indicated the field was attached to NAS Oakland,
and consisted of 200 acres owned by F.M. & J.C. Silva.
The accompanying location map labeled the filed as Silva Barthe Field (using the last names of the 2 land owners).
The field was depicted as an rectangular property within which were 4 unpaved runways, with the longest being the 2,200' northeast/southwest strip.
An information sheet described the runway as stubble & sod.
According to Brian Rehwinkel, “An interesting side note about this field was the plan to make this an all-weather field
by building a 1,200' circular paved landing mat in early 1944.
Since Livermore did not have any hard-surfaced fields,
wet weather could interrupt training when the fields were too soft for training operations.
The cost of $205,000 was apparently too much for the Chief of the Bureau of Aeronautics who disapproved the project in March 1944 –
citing the fact that the station had been successful training students without a hard-surfaced up to that point.
Most likely, the Navy knew that NAS Livermore would not be needed much longer as a primary training station
and further expenditures on these outlying fields didn’t make sense.”

The only aeronautical chart depiction which has been located of the Mays School airfield
was on the August 1944 Regional Aeronautical Chart (courtesy of Jonathan Westerling).
It depicted “Mays School (Navy)” as an auxiliary airfield.
According to Brian Rehwinkel, Navy's decision not to expand the May School airfield “was a good decision
because primary training at Livermore ended just a few months later in October 1944.”
The date of closure of Mays School OLF is unknown,
but it was most likely abandoned by the military by the end of WW2.
No airfield at this location was depicted on the 1947 USGS topo map.

A 1949 aerial view did not depict any signs of any recent aviation use at Mays School.
The property of the former Mays School airfield was labeled "U.S. Government Reservation" on the 1953 USGS topo map.
At an unknown date after WW2, the property was reused as an FCC antenna farm,
and the property was labeled "Livermore Monitoring Station" on the 1999 USGS topo map.

A 2003 photo by Jonathan Westerling of the entrance to the FCC Monitoring Facility on the site of the Mays School airfield.
Jonathan noted that the current FCC monitoring facility on the property
basically consists of "several unimpressive 4' antennas dotting the ground.”
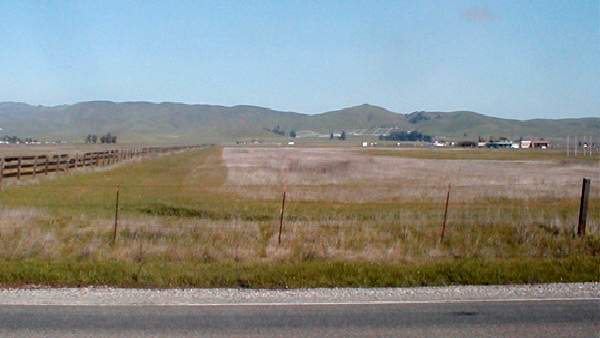
A 2003 photo by Jonathan Westerling, looking north along the former runway at Mays School NOLF.
Jonathan noted, “Very little evidence remains of the field that was once there."
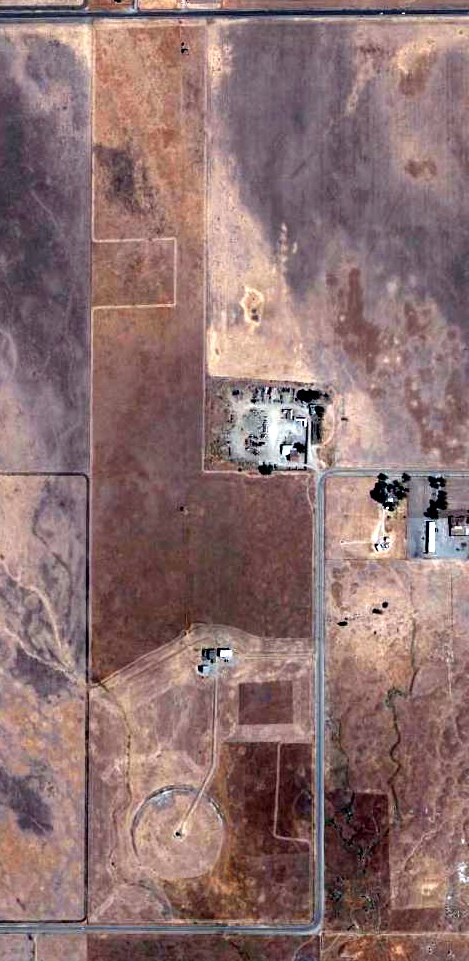
An 8/28/12 aerial photo did not show any recognizable trace of an airfield.
The site of Mays School NOLF is located southwest of the intersection of May School Road & Dagningo Road.
____________________________________________________
Hummingbird Haven, Livermore, CA
37.7 North / 121.69 West (East of Oakland, CA)

A 1959 aerial view depicted Hummingbird Haven as having 2 unpaved runways,
with a single hangar on the northeast side of the field.
No airfield was yet depicted at this location on a 1949 aerial view.
Hummingbird Haven was a small gliderport located right next to the Livermore National Laboratory.
It began operation in 1955 (according to Jonathan Westerling).
It consisted of a gravel & grass 2,500' East/West runway, along with 2 hangars.
The name of the field came from a motorglider called the Hummingbird - one of the earliest motor gliders.
According to Toodie Perl-Marshall of the Northern California Soaring Association,
"In 1956, the NCSA & Ames soaring club was invited to move to Hummingbird Haven,
home of Alice-Ted & Jerry Nelson.
Ted had acquired 80 acres at the corner of Greenville Road & Patterson Pass Road in Livermore.
Stan Hall built us a wonderful tetrahedron that stood for the 34 years we operated there;
'One Never Landed Against the Tetrahedron!'
Hummingbird Haven was a wonderful location for the NCSA & Ames Club,
we had a club house, pool & picnic area for the families."
"What a wonderful soaring site that was for all of us.
All the types of soaring were found in the Livermore valley,
we had wave in the summer over the Del Valle reservoir, wave over Mt. Diablo in winter,
thermals, ridge lift & beautiful cumulus clouds after a front passed.
All of us that have seen one another over the years all feel this was such a special time to be a glider pilot."
The earliest photo which has been located of Hummingbird Haven was a 1959 aerial view.
It depicted the field as having 2 unpaved runways, with a single hangar on the northeast side of the field.
There were no aircraft visible parked outside.
A 1966 aerial view showed Hummingbird Haven in basically an unchanged manner.
Hummingbird Haven was not yet depicted on the 1975 USGS topo map.
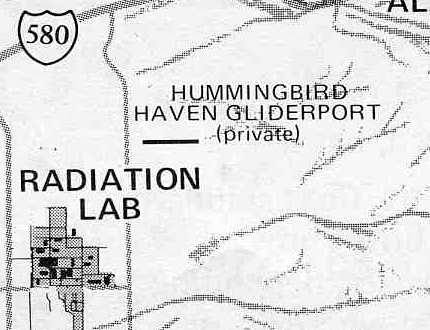
Hummingbird Haven, as depicted on the 1976 Pilot's Guide to CA Airports (courtesy of Chris Kennedy).
It no longer depicted the northeast/southwest runway, just the east/west runway.

A Fall 1976 photo by Kempton Izuno of Hummingbird Haven from the back seat of the Ames Club Ka-7 on the base leg..
A 1979 aerial view showed that a 2nd hangar had been added to the northeast side of the field
at some point between 1966-79.
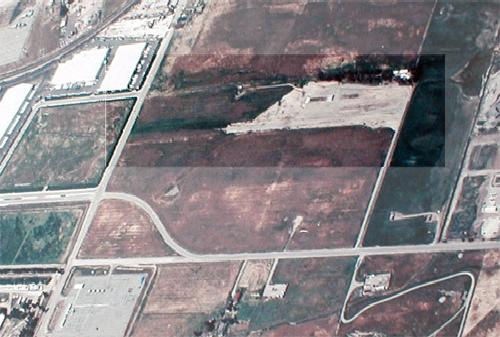
An aerial view of Hummingbird Haven from the late 1970s (courtesy of Livermore Airport, via Jonathan Westerling).
A faint trace of the former northeast/southwest runway could still be recognized.

A 1980 aerial view by Dick Jones looking southwest with Hummingbird Haven at the bottom,
and Lawrence Livermore National Laboratory (the former NAS Livermore) at the top.

The 1981 topo map depicted Hummingbird Haven as a single unpaved east/west runway, labeled simply as “Landing Strip”.
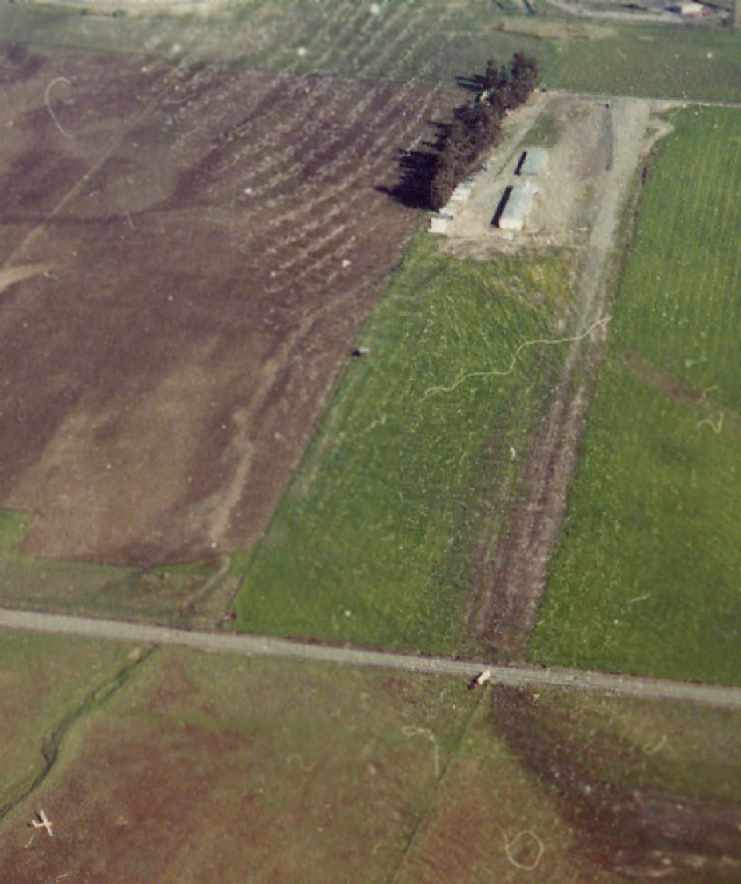
A 1982 aerial view by Dick Jones looking east at Hummingbird Haven, with a glider on the ground at the bottom-left.
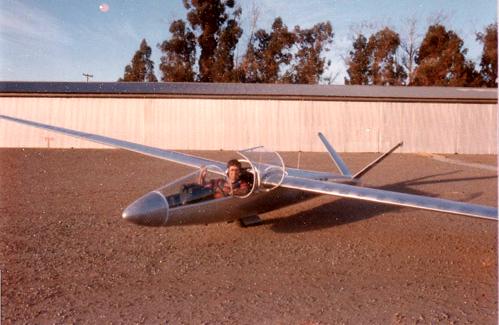
A 1980s photo by Richard Gaines (via Jonathan Westerling) of Dr. Gains' beautiful HP-14 sailplane on the ramp at Hummingbird.

A circa 1980s photo by Richard Gaines (via Jonathan Westerling) of a takeoff from Hummingbird Haven to the west.
Note the boundary of Livermore Labs to the left.
Dr. Richard Gaines recalled that there were no problems with Livermore Labs
despite the runway being adjacent to such a high security facility.
"There were no problems with the lab.
Our takeoff was a straight-out & that path went just north of the lab boundary.
So if we turned south we would fly into the lab & that was not done.
We did have trouble with a power line that went across the end of the departure runway. That was scary.
When it got bad was towing a 2-place sailplane which were always heavier & heading right at the power lines.
We came very close sometimes.
We tried repeatedly to get the line buried but it never happened.
I was a tow pilot as well as flying sailplanes.
I think that there were about 28 members & 8 of us took turns towing.
We only operated on weekends so on very good weekends the lines for tows could be quite long (2 hours)
and it was a real workout for the tow pilot.
I think the most tows I did in one day was 28 or 30."
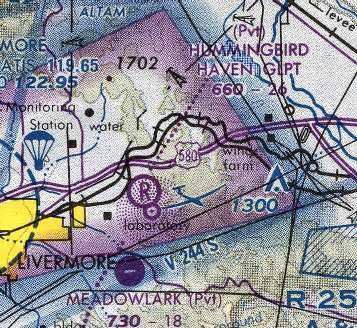
Hummingbird Haven, as depicted on the 1985 San Francisco Sectional Chart (courtesy of Dann Shively).
Hummingbird Haven was closed (for reasons unknown) in 1989.
According to Jonathan Westerling, its hangars were mostly disassembled & moved to the Hollister Airport,
where they are apparently still in use today.
Toodie Perl-Marshall recalled, "The field closed because Ted had sold it to a development company & they told us to move.
Obviously there was never any development, I fly into Livermore on many occasions,
and its with a sad heart seeing what has happened to the valley as HH. Rich Gaines & I were good friends."
A 1993 aerial view showed that the hangars were gone.
In a circa 2001 aerial photo the outline of the former runway was still barely recognizable.
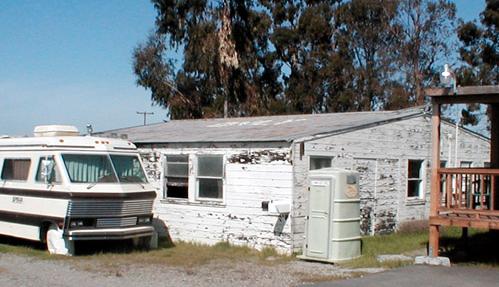
A 2003 photo by Jonathan Westerling of the remains of the office/hangar at Hummingbird Haven.
Note the word "ONLY" painted on the roof - it used to read "GLIDERS ONLY" when the building was intact.
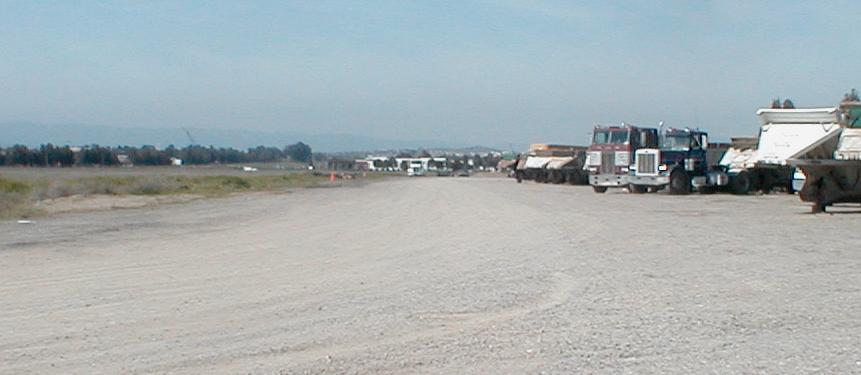
A 2003 photo by Jonathan Westerling looking west along the remains of the runway at Hummingbird Haven.

A 2003 photo by Jonathan Westerling looking east along the remains of the runway at Hummingbird Haven.

In an 8/28/12 aerial photo the Hummingbird Haven site had been returned to cultivation, and it was no longer recognizable as a former airfield.
____________________________________________________
Since this site was first put on the web in 1999, its popularity has grown tremendously.
That has caused it to often exceed bandwidth limitations
set by the company which I pay to host it on the web.
If the total quantity of material on this site is to continue to grow,
it will require ever-increasing funding to pay its expenses.
Therefore, I request financial contributions from site visitors,
to help defray the increasing costs of the site
and ensure that it continues to be available & to grow.
What would you pay for a good aviation magazine, or a good aviation book?
Please consider a donation of an equivalent amount, at the least.
This site is not supported by commercial advertising –
it is purely supported by donations.
If you enjoy the site, and would like to make a financial contribution,
you
may use a credit card via
![]() ,
using one of 2 methods:
,
using one of 2 methods:
To make a one-time donation of an amount of your choice:
Or you can sign up for a $10 monthly subscription to help support the site on an ongoing basis:
Or if you prefer to contact me directly concerning a contribution (for a mailing address to send a check),
please contact me at: paulandterryfreeman@gmail.com
If you enjoy this web site, please support it with a financial contribution.
This site covers airfields in all 50 states.