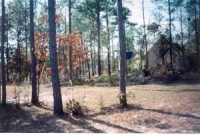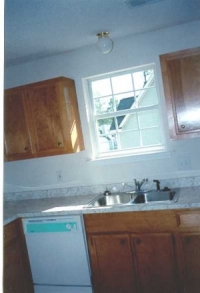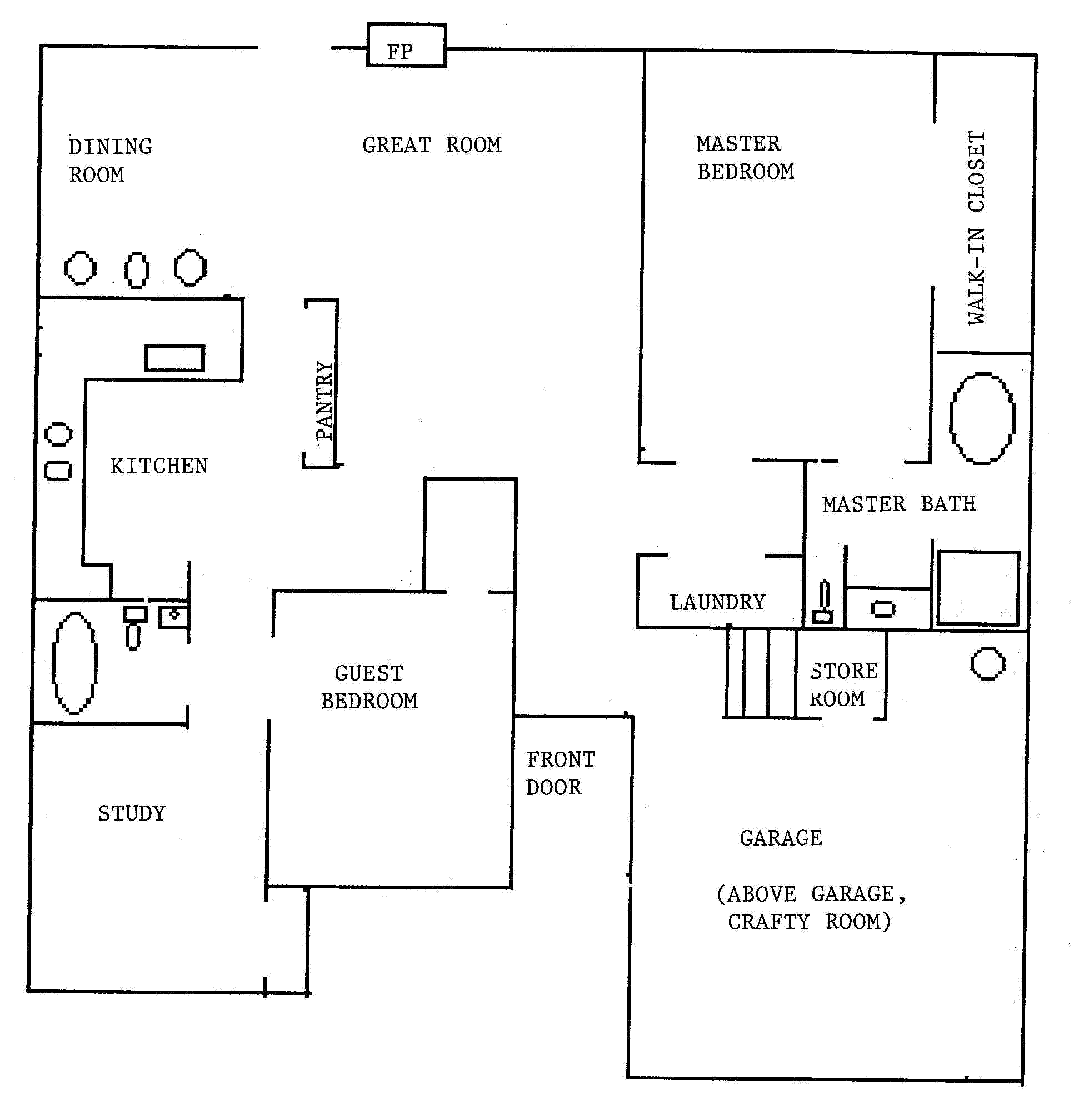








The one drawback to the place is the yard, measuring in at half an acre; we'll have to get the back fenced for the puppies. Another addition we're planning is a utility sink in the garage, just right for washing puppies. We're not telling them about that little plan yet. The master bedroom has a trey ceiling and the master bath has a garden tub and a seperate shower. The other two bedrooms and the room over the garage face the front, and have arched windows. The bedrooms and the great room have cathedral ceilings. The room over the garage is to be Lisa's Crafty Room, but Tim is more than welcome to do any crafts he wants to in it. The house is bright, airy, and beautiful. We found our dream home! Now, of course, we have to worry about maintenance, and yard work, and water bills, and all that stuff. But at least they can't raise our rent! ;)