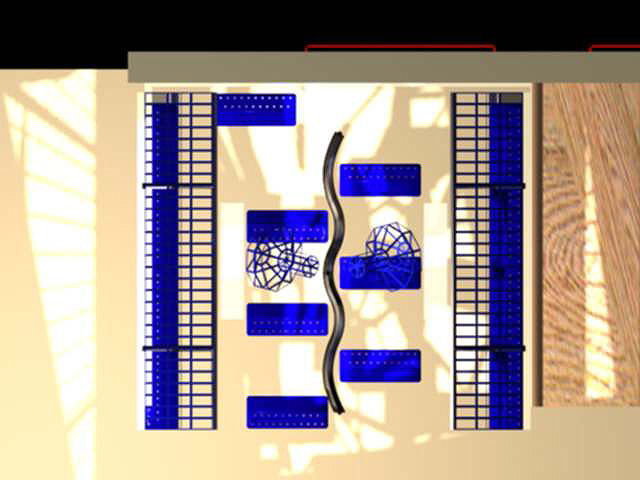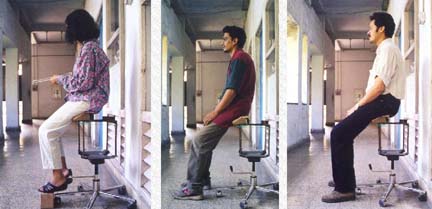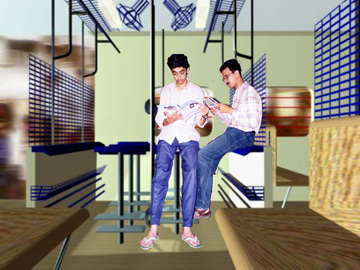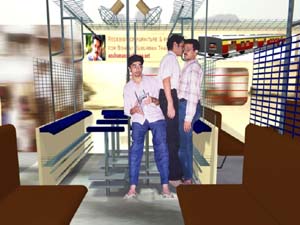Redesign of
Furniture & Fixtures for Bombay Suburban Trains
Anshuman
Singh, Guide: Prof.
U.A. Athvankar IDC,IIT
Bombay, Powai,Bombay 400 076
General Description
 The
proposed solution is for the space between the facing pair of existing seats.
There are 15 semi standing seats proposed in this area. There are 4 seats which
are mounted against the partition on either sides. One seat is mounted on the
coach wall. There are three pairs of staggered free standing seats. The seats
are mounted at 700 mm. The width of the seats are 350 mm. The distance between
the side and the central rows of seats is 300 mm. (See the attached drawing).
There are set of supports for feet at 100 & 200 mm, side supports at 1050
mm and overhead grasps at 1800 mm. Luggage racks under the seat and overhead.
Additional fans and lights are provided for better ventilation and illumination.
Individual criteria are detailed below.
The
proposed solution is for the space between the facing pair of existing seats.
There are 15 semi standing seats proposed in this area. There are 4 seats which
are mounted against the partition on either sides. One seat is mounted on the
coach wall. There are three pairs of staggered free standing seats. The seats
are mounted at 700 mm. The width of the seats are 350 mm. The distance between
the side and the central rows of seats is 300 mm. (See the attached drawing).
There are set of supports for feet at 100 & 200 mm, side supports at 1050
mm and overhead grasps at 1800 mm. Luggage racks under the seat and overhead.
Additional fans and lights are provided for better ventilation and illumination.
Individual criteria are detailed below.
Space management
To tackle the high commuter
density efficient use of space was a prime concern. In this final solution
15 commuters can be accommodated. This space is equivalent to the space
currently occupied by the pair of facing rows of seats. All
the 15 commuters will remain at equal level of comfort.
The space between the
rows of seat is optimized for the leg room. The space is just sufficient
for a person to pass though sideways (see photograph for idea of space).
If enough space is provided for a person to pass straight then, another
commute may come and stand in between and violate the personal space of
the seated.
Ergonomics
It was essential to
come up with a new set of dimensions to meet these requirements. By way
of experimentation and research the dimensions for the seats were fixed.
The height of the seat was fixed at 700 mm to suite the 50 and the 95 percentile.
Provisions for footrest were made at 100 and 200 mm from the ground primarily
for 5 percentile in the stand alone seats. The width of the seat is fixed
at 350 mm to accommodate 95 %% buttock width. The other dimension is 150
mm, divided into two halves. One half is horizontal and the other is inclined
at 30’ from horizontal to support the thighs. This angle was changed from
45 to 30 degree to avoid slipping that was observed for 5%% Indian male
in the experimentation

Simulation showing how
5, 50 and 95 percentile people adapt to the sitting height of 700 mm.
Comfort
-
Physiological Comfort
The seat is designed keeping the short
duration (1 hour or less). The concept of semi seating was introduced because
of the stated reason. The conventional seats are not eliminated from the
coach. This gives the commuters an option of choosing the type of seating
in accordance to the duration of journey. The seats are provided with circular
vents to take care of perspiration. The semi standing position is not recommended
for longer journeys. Cushioning was avoided as it is prone to vandalism
and repeated abuse may make it difficult for maintainence. However the
First class coaches can be provided with cushioning. In such case, the
material that can be used is Integral Skin P.U. Foam. These seats will
then be extruded and the top surface can have linear grooves running along
the length for ease of manufacturing. If cost becomes the deciding factor
then the conventional means of cushioning (P.U. foam or Coir) an be used
on top of the proposed seats with upholstery.
-
Support and Stability
The support system was provided keeping
in mind the flexibility of posture. The supports were in the form of
-
Footrests: The footrest for the
freestanding seats were provided at 100 and 200 level. These footrests
can be used by the commuters on these seats as well as commuters sitting
on the wall supported seats. The wall supported seats are provided with
horizontal continuous supports, under the seat, at three levels so as they
can be used with flexibility by commuters sitting on both kinds of seats
(wall mounted and free standing).
-
Side supports: Passengers sitting
at the center are provided with side supports to sleep, support, read etc.
This support is provided at 1050, i.e. at 350 above the seat height. This
will take care of the scye height for the 5%% Indian male. This support
is also repeated at the 200 level to support the feet.
-
Overhead grasp: The side seats
are provided with a continuos overhead grip to support people while they
are walking out. This support is at 1800 level, within the overhead reach
of a 5%% Indian male.
-
Overhead grip for the seated: The
wall mounted seats are provided with two pair of vertical bars on either
side for grip. These grips are primarily meant for stabilizing while the
train starts and stops. These can also be used otherwise. These grips also
have an inclined support at 15 degrees off the horizontal for a comfortable
grip. Grips in the front were avoided as they will cause hindrance to the
movement of 95%% man, if they are provided for 5%% man. Raising the height
would defeat their purpose.
Ventilation:
The success of the proposal depends
on ventilation in a major way. The existing sizes of the windows are not
at all suitable for the climate of Bombay. The proposals for better ventilation
are detailed as.
-
Additional fans are proposed (consult
drawing). The angle and position of the fans are proposed considering the
breeze cone to be of 30 degrees.
-
The height of the windows should be increased
as suggested by Yogesh Dandekar
to 1050. They windows should have a single transparent louver, as in Bombay
shutting of windows is not required in the winters.
-
Additional air ducts under the seats should
be provided as suggested in the Aerospace Department report.
Illumination:
Additional fluorescent lights are
proposed to enable the commuters to read newspapers. These luminaries will
have reflectors at the back so that the light does not interfere with the
fans and is directed to the commuters.
Psychological Comfort:
The claustrophobic feeling one generally
encounters was avoided by raising the level of the seat to 700 mm. This
facilitates the seated to come face to face to with the standees.
The seating configuration normally
does not allow commuters to sit face to face. This allows for adequate
personal space for sitting or reading (see the picture). However if commuters
are a part of the group, the commuter sitting in the center can turn at
90 degrees and interact with the other commuter.


The spacing between the
wall mounted seats and free standing seats
Luggage Space:
Luggage space was added to the usual
luggage racks. This luggage space was divided into two parts. One was the
overhead space (perpendicular to the existing luggage holds). The second
was provided under the seats (aligned with the partitions.) the latter
is primarily meant for the office bags and is smaller in size, while the
former can be used to for larger luggage.
Material & Manufacturing Considerations:
The top of the seat can be made by
cold rolled extrusion or pressing and punching operation. These may be
possible as Indian Railways have a good workshop setup. The end of the
seats are plugged with PP plugs with filleted ends to avoid injuries. For
smaller trial runs the same can be made in FRP. The vertical support is
MS tube which is fixed to the footrest unit below. The footrest unit can
be sand cast and in turn can be bolted in to the floor. The grips and other
support are MS extrusions.
The walls are prone to stickers
and graffiti . These can be coated with Silicone rubber based
release coat (similar to sticker release) over the normal coat of paint.
This will be resistant to graffiti using normal paints. The stickers can
be taken off easily form this coat. Special spaces without silicone release
can be sold as advertisement spaces to fetch extra revenue.


 The
proposed solution is for the space between the facing pair of existing seats.
There are 15 semi standing seats proposed in this area. There are 4 seats which
are mounted against the partition on either sides. One seat is mounted on the
coach wall. There are three pairs of staggered free standing seats. The seats
are mounted at 700 mm. The width of the seats are 350 mm. The distance between
the side and the central rows of seats is 300 mm. (See the attached drawing).
There are set of supports for feet at 100 & 200 mm, side supports at 1050
mm and overhead grasps at 1800 mm. Luggage racks under the seat and overhead.
Additional fans and lights are provided for better ventilation and illumination.
Individual criteria are detailed below.
The
proposed solution is for the space between the facing pair of existing seats.
There are 15 semi standing seats proposed in this area. There are 4 seats which
are mounted against the partition on either sides. One seat is mounted on the
coach wall. There are three pairs of staggered free standing seats. The seats
are mounted at 700 mm. The width of the seats are 350 mm. The distance between
the side and the central rows of seats is 300 mm. (See the attached drawing).
There are set of supports for feet at 100 & 200 mm, side supports at 1050
mm and overhead grasps at 1800 mm. Luggage racks under the seat and overhead.
Additional fans and lights are provided for better ventilation and illumination.
Individual criteria are detailed below. 

