Our New House
The pictures below show the steps and progress
of our new house. Right now I am just posting some pictures but later
I will try to post the floorplans and the concept drawing I did of what I
intend the house to look like when we get done.
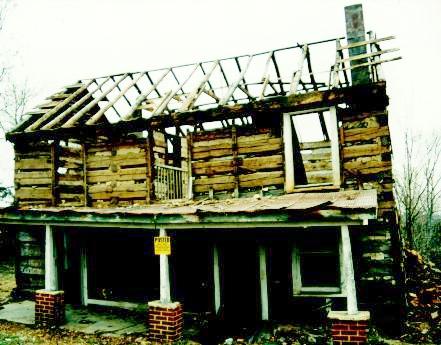
Here is a picture of the original cabin during disassembly
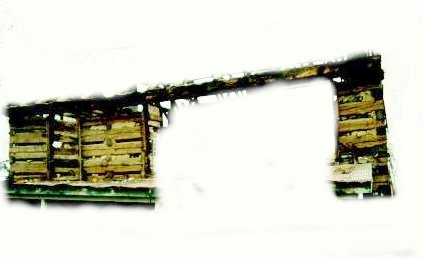
This shows the section that will make up the greatroom and my office.......
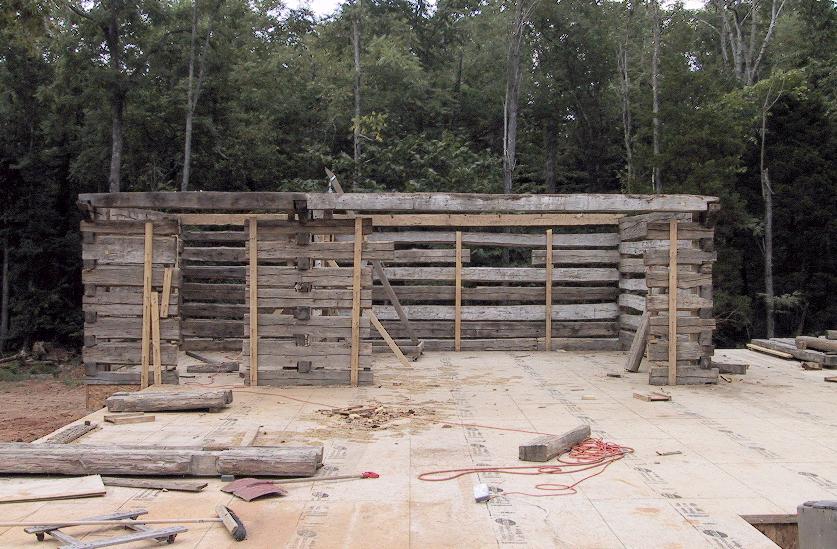
And here they are reassmebled at their new location
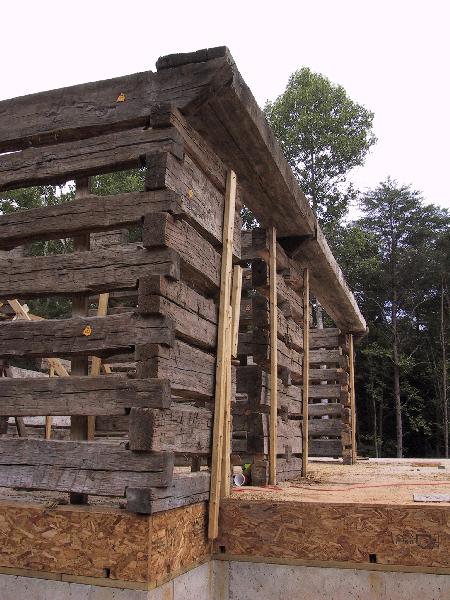
Here is a view from the back of the house showing a corner and the main
beam... HEAVY!
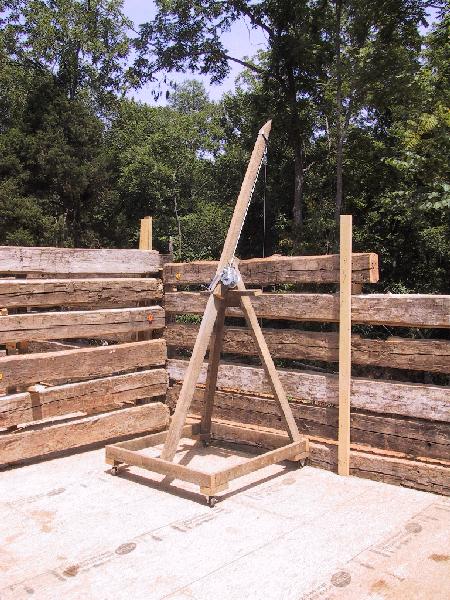
This is the hoist that I built to lift most of the logs into place
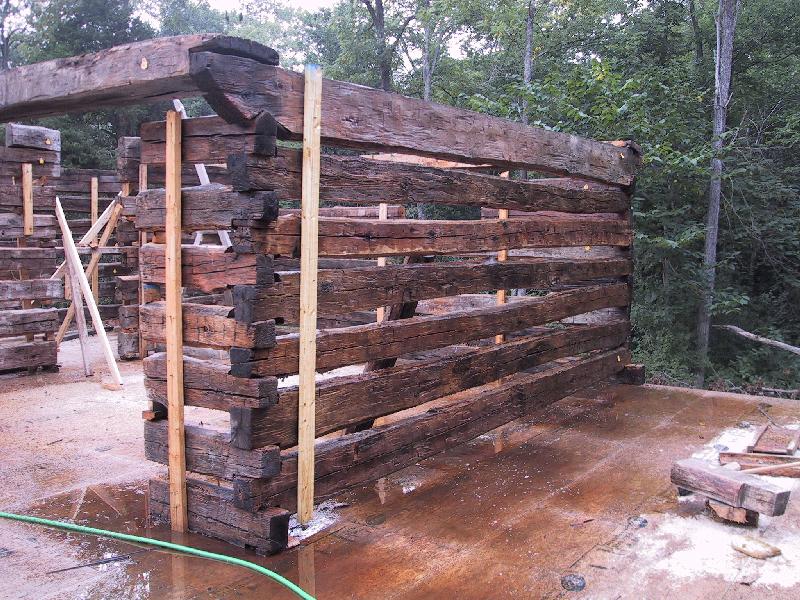
Here is one wall after being pressure washed and still wet. The beautiful
grain of the aged wood is really coming out.
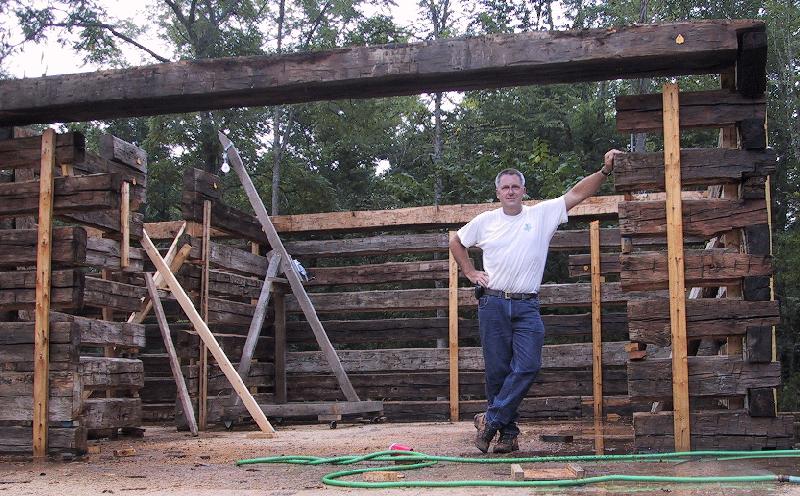
And for an idea of the size, here I am standing at the opening into
what will be our living room. The beam over my head will be left exposed
as will all the logs. The bottom of the beam is about 7'6" above the
floor.
Check back soon.... More
pictures to come!!