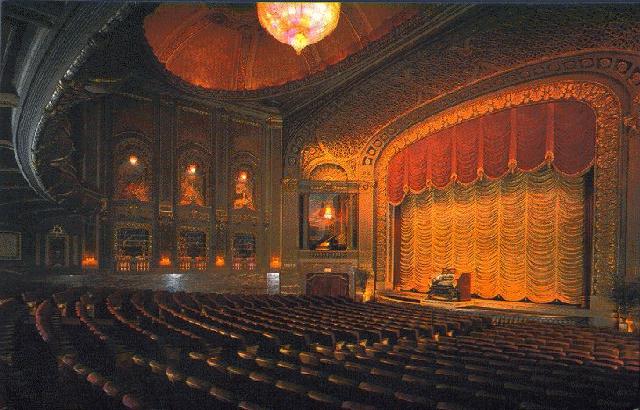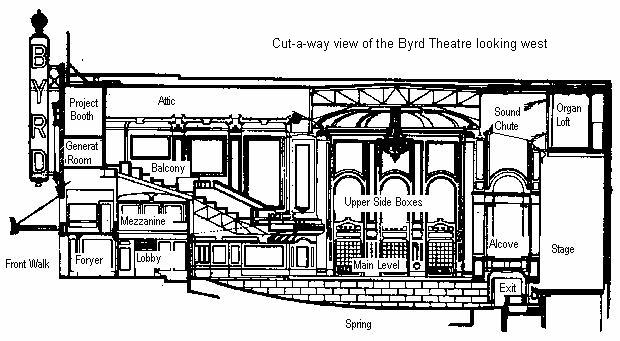DID YOU KNOW?
Take a quick jump within this documentation?
(Use your browser Back hey to return.)
Theatre Modifications,
Chandeliers,
House Lighting,
Wurltizer Organ,
Marble,
Murals,
Balcony,
Central Vacuum,
The Spring,
The Fan,
Byrd Cut-a-way View
The Byrd has never been re-modeled. However, some modifications
have been made over the years. Originally there were 5 proscenium arches
in the front of the house each was smaller the closer it was to the
screen. The original screen was only about 20'w x 15'h and mounted close
to the back wall. In 1953 a Cinemascope screen was installed in front
of the stage covering the two on stage doors and most of the useful stage
leaving only two and part of the third arch visible. In 1989 the inner
two arches and original Cinemascope screen were removed. A new screen was
flown above the stage with an electric motor to raise and lower it as
needed. Three arches are now visible with the curtain hung in the third.
In addition to these modifications the orchestra pit was uncovered
and painted for the first time in more than 60 years. The house has
only been cleaned and repaired as needed. The outside marquee has been
replaced twice since 1928. (marquees tend to rust out)
 The small chandeliers at the top of the side boxes have 8 full
size bulbs inside each one and are between 3' and 4' tall. Most
everything inside the Byrd is BIG even though it may not appear that
way. The 2 chandeliers in the alcoves are about 7' tall and the main
chandelier is 18' tall! When lowered for cleaning and the crystal ball
on the bottom is at the level of the seats the top of the chandelier is
well above the balcony rail. It was constructed on site because it
would not fit through any outside door including the stage scenery door.
All of the of the house chandeliers have 4 light circuits, red, blue,
amber, and green (the green in only lamped in the center chandelier at
this time.) The dome that holds the main chandelier is recessed about 8'
feet up into the ceiling. The main lobby chandelier is over 8' high
with clear white bulbs only.
The small chandeliers at the top of the side boxes have 8 full
size bulbs inside each one and are between 3' and 4' tall. Most
everything inside the Byrd is BIG even though it may not appear that
way. The 2 chandeliers in the alcoves are about 7' tall and the main
chandelier is 18' tall! When lowered for cleaning and the crystal ball
on the bottom is at the level of the seats the top of the chandelier is
well above the balcony rail. It was constructed on site because it
would not fit through any outside door including the stage scenery door.
All of the of the house chandeliers have 4 light circuits, red, blue,
amber, and green (the green in only lamped in the center chandelier at
this time.) The dome that holds the main chandelier is recessed about 8'
feet up into the ceiling. The main lobby chandelier is over 8' high
with clear white bulbs only.
All of the house and stage lights are on dimmers located on the third
floor below the dimmer control board in the projection booth.(4th floor)
This 10' wide 7' high one scene dimmer board can be remotely
controlled from the first floor and is original equipment from 1928.
There are 10 dimmers for each color and they can be tied to a master
electrical and/or mechanical color bus for full house and stage color
coordination.
The Wurlitzer organ is located in 4 rooms on the 4th floor over the
stage, the 2 alcoves in the house, a vacuum blower for the piano in the
basement, an elevator room in the basement, and the console pit in the
center of the orchestra pit. If one sits facing the stage, 2 floors up
behind the piano is the relay room that holds a mechanical/pneumatic
computer. This device helps the organist select the actual pipes or
other devices used to produce sound when a key is pressed at the
console. The next 2 rooms directly over the stage contain the organ
pipe work, drums, bells, horns, and many other effects - all these
devices are real not electronic. The front walls of these 2 rooms look
like giant vertical blinds that open and close. Each slat is about a
foot wide and when open the edge is about 5" thick made of over-lapping
boards. These shutters are used to control the sound level of the organ
heard in the auditorium. The pipes always play at full level - very
loud. There is also a sound shoot about 40' wide, 8' high, and
about 12' long that carries the sound into the house from the 4th floor.
The room up behind the harp contains a 15hp high pressure blower, DC
generator or power supply, several tremulants, and a small workshop.
Under the piano, in the left alcove, is a master xylophone.(about 6' long)
Under the real Lyon & Healy harp, in the right alcove, is a marimba
or wood harp that is played from the console. The harp on top is just
for decoration.
The Turkish and Italian marble found thoughtout the building was sliced in
1/2" thick sections of various sizes ordered, from Europe, to fit each
wall section. In the lobby there are several places where 4 large
slices are mounted such that they look like a kaleidoscope image with a
center design where the 4 pieces meet. This means that 2 pieces are
polished on one side and the other 2 are polished on the other. Then
they are mounted two up, two down, with two flipped over. A good example
of this can be seen across from the water fountain on the west side of the
lobby. In the house the same designs run down the side walls for more
than 50 feet through many pieces. One must realize that these pieces
are sliced from rock like you would slice butter then matched up.
The murals in the lobby and the cameos in the house are painted oil on
canvas and are of Greek Mythology. The murals in the lobby and the
cameos in the house are hand painted and have Greek Mythology themes.
These same figures are found in many old Greek and Italian theatres today.
Unique in 1928 was the cantilevered balcony. If you sit on the back row
of the orchestra level you may notice there are no supports holding up
the front of the balcony or blocking you view. This is very unusual and
is accomplished by a cantilever design with the front balcony weight
resting on the back orchestra wall. This is being held in place by the
2 top floors of the front of the building. The design also follows the
SOUND design practice of 1:1.5, for every 15' back under a
balcony you must have 10' of height. This keeps the sound levels
reasonable under the balcony. The Byrd is an excellent music hall with
the shape of the balcony also acting as a large sound wedge that greatly
reduces the front to back echo. Every seat has good sound.
The Byrd was built in 1928 with a central vacuum system having a total of
12 inlets covering all seating levels and lobbies.
There is a spring in the basement of the Byrd. In the past it supplied
water to the air conditioner cooling tower and the front outside of the
building? This spring is in a holding room about 25' x 25' two levels
below the front center seating section and is pumped down by two sump
pumps when needed. There used to be 4 to 6 feet of water in the room
however, when the parking deck behind the building were built in 1994
the level dropped about 2'. This spring was in use the day the theatre
opened in 1928. A few years ago after Hurricane Isabel caused a week
long power failure, there was flooding by the spring. We had to bring
in a generator and large pump to save the the furnace and other
equipment in the basements. If the building was built water tight it
would rise up and float like a concrete barge - or split open in the
center of the floor because there is no weight resting on the floor
between the walls as in a home or office building. The roof is built
like an 80' end supporting bridge spanning the seating area.
The house fan used to distribute the warm or cool air is large enough
to stand in and is driven by a 25 horse power motor using an 8" wide
belt more than 40' long. The air is filtered by 2 slow moving roll filters
that look like two 5' wide movies moving through projectors placed
next to each other.

Return to top of page
Return to Byrd home page

 The small chandeliers at the top of the side boxes have 8 full
size bulbs inside each one and are between 3' and 4' tall. Most
everything inside the Byrd is BIG even though it may not appear that
way. The 2 chandeliers in the alcoves are about 7' tall and the main
chandelier is 18' tall! When lowered for cleaning and the crystal ball
on the bottom is at the level of the seats the top of the chandelier is
well above the balcony rail. It was constructed on site because it
would not fit through any outside door including the stage scenery door.
All of the of the house chandeliers have 4 light circuits, red, blue,
amber, and green (the green in only lamped in the center chandelier at
this time.) The dome that holds the main chandelier is recessed about 8'
feet up into the ceiling. The main lobby chandelier is over 8' high
with clear white bulbs only.
The small chandeliers at the top of the side boxes have 8 full
size bulbs inside each one and are between 3' and 4' tall. Most
everything inside the Byrd is BIG even though it may not appear that
way. The 2 chandeliers in the alcoves are about 7' tall and the main
chandelier is 18' tall! When lowered for cleaning and the crystal ball
on the bottom is at the level of the seats the top of the chandelier is
well above the balcony rail. It was constructed on site because it
would not fit through any outside door including the stage scenery door.
All of the of the house chandeliers have 4 light circuits, red, blue,
amber, and green (the green in only lamped in the center chandelier at
this time.) The dome that holds the main chandelier is recessed about 8'
feet up into the ceiling. The main lobby chandelier is over 8' high
with clear white bulbs only.
