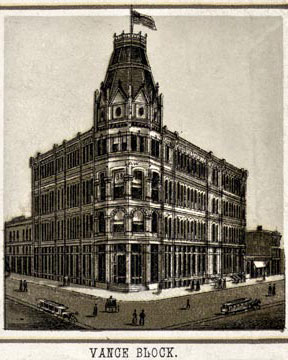This Page is a part of Abner Vance's Homepage , Abner Vance's Homepage , is recieving over 20,000 hits per month, (1-Feb-2007) making it one of the most popular, Free Personal Homepages on the internet! Go to Google Search and type in "Abner Vance" and Abner Vance's Homepage is # 1 on the list! To see what Abner Vance's Homepage , is all about click on this For INFORMATION Click Here Link. Are you interested in helping financially on this massive research program I have undertaken. Or would you like to donate to help cover the cost of maintaining the 3 Vance Cemeteries that I maintain, Those Cemeteries are: (1.) William H. Vance Cemetery located on Kents Ridge, Va. Tazewell Co. (2) The Vance Family Cemetery located on top of Glen Burke Mtn. Va. Tazewell Co. (3) The Vance Family Cemetery located in Red Ash, Va. Tazewell Co. if so send your donations to: Timothy Vance P.O. Box 428 Richlands, Va. 24641 Check out the Donations Page Thank You.
Are you a Baseball Card Collector? Check out the list of Baseball Cards I have, contact me we can discuss these Cards. To see the list of Cards Click BASEBALL CARDS Thanks, Tim

( Indiana Trust Building )
Dates: 1875-1876, demolished July, 1959
Location: Southeast corner of Washington Street and Virginia Avenue (now 117 E. Washington), Indianapolis, Indiana
Architect: William H. Brown
Contractor: Gerhard Ittenback (cut stone)
Addition: c.1894-1895 (two floors added)
The Vance Block was built during 1875-1876 and on a wedge-shaped lot at the corner of Pennsylvania Street and Virginia Avenue. It was built for Mary J. (Bates) Vance, widow of prominent Indianapolis merchant Lawrence M. Vance (1816-1863).
According to Sketches of Prominent Citizens of 1876 (Indianapolis, 1877), “Mrs. Vance owns that splendid property on the corner of Virginia avenue and Washington street, on which she erected the fine banking house in 1876, which is the most imposing in appearance of any in the city.” It also seems to have contained the first elevator in Indianapolis.
Vance Block, complete with flag, was shown in Harper's Weekly of October 14, 1876. It was in the background of an engraving titled “The Boys in Blue—Soldiers’ Reunion at Indianapolis, Indiana,” showing a reunion of Civil War soldiers on Washington Street.
The 1877 City Directory carried a text advertisement reading “VANCE BLOCK, Corner Virginia Ave and Washington, containing 100 ELEGANT OFFICE AND STORE ROOMS Heated by Steam, Water Supply in Every Room. For Offices Apply at Room 42, 3 rd Floor.” Room 42 was the office of Lawrence M. Vance, the son of Mrs. Vance. The 1884 City Directory lists Lawrence M. Vance’s sporting goods store in Room 5 of the Vance Block, and his residence in Room 59. The store remained the same in 1885 but Vance had moved his residence to Room 75. The building was dramatic in form, with a polygonal tower vaguely reminiscent of Brown's Ford School of 1869. It was approximately 55 feet high with the tower reaching a height of 80 feet. The exterior walls were of Oolitic limestone, skillfully carved under the direction of Gerhard Ittenback. A triangular light well was located in the center of the building, extending down to the top of the first floor. The Sanborn Insurance Maps do not indicate the location of any staircases, but there was probably a staircase inside the entrance at 117 E. Washington Street, possibly wrapping around the elevator shaft.
About 1894-1895 the top of the tower was removed and two floors were added to the building. This increased the height to about 80-85 feet. The light court was rebuilt as a five-story triangular atrium topped with a huge triangular skylight. The atrium was surrounded by iron columns with capitals of a modern Corinthian style, supporting beams with decorative rosettes. Railings of curving ironwork spanned the three sides of each floor. Two elevators serviced the building’s six floors.
This striking example of W. H. Brown's masterful design skill remained largely unaltered after the 1890s addition. It was occupied by the Indiana Trust Company at the time of the remodeling, taking on the name “Indiana Trust Building” by 1896.
To Return To The Picture Introduction Page Click On: TAKE ME BACK
To Return To The Main Directory Index Page Click On: Main Directory Index Page