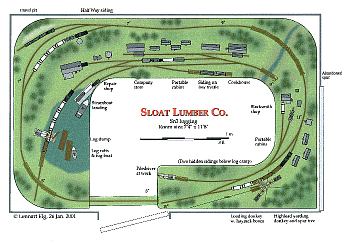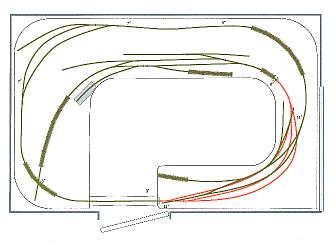| Home page | Prototype | Modeling | Track plans | References | Links | Author |
Updated January 2001 by Lennart Elg
Previous track planTrack plan revised January 26, 2001 The Sloat Lumber Co.
My layout room is very small, only 7'4" x 12', so I have spent a lot of time developing alternative track plans. It is easy to try and cram too much into too little space. After looking long and hard at previous track plan versions I decided there was not enough room to model a realistic sawmill scene. My solution was to move the whole operation from the high Sierras to a coastal inlet on the northern California coast. This is now an isolated operation where everything - equipment, supplies etc. has to be brought in by coastal steamer. Logs are dumped into the water, assembled into log rafts, and towed to a sawmill off scene (this also gives me a chance to include rail / water transfer which would have been hard to justify in the Sierras - although Lake Tahoe might have been a possibility...). The track plan is now strictly point-to-point. The mainline ascends from the lower camp in a spiral one and a half times around the room to reach the upper camp. A passing siding halfway up the hill allow two trains to meet. Trains going uphill must also take on water here.
 Tunnels were unusual on logging lines, but a tunnel under the upper camp is necessary to make the trackplan work (there are a few prototypes: The Caspar, South Fork & Eastern did have a tunnel). Two hidden storage sidings under the upper camp represent other loading operations and provides room for some variety in rolling stock.
Minimum radius is 24". There are no turning facilities: Shays could operate equally well in either direction, and should always be run with the firebox downhill in order to make sure the crownsheet is covered with water, and (more importantly) on my layout it makes sure the interesting Shay motion is not hidden from view... Rob Tow suggested adding a couple of abandoned junctions on the mainline:
 |