|
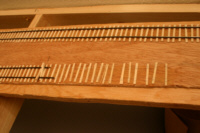
At the end of the Dorchester coke track, I tried to make it look like the track had been
cut short. I drilled holes in the rails to simulate where the joiner once was and laid
some nasty looking ties beyond the rails. I used a small file, an ME micro spike and some
pliers to make the ties look like they once had rail. - Jun 09 |
|
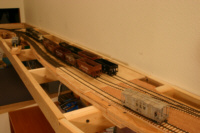
The Dorchester Tipple will eventually live here. To add interest to the switching, I'll
use the old coke track in the foreground for spotting covered hoppers of ammonium nitrate,
flatcars with mine equipment, etc. - Jun 09 |
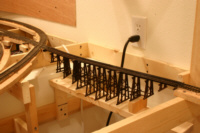
Immediately after crossing the Interstate mainline, the Dorchester Branch crosses a gully
on a timber trestle. The model was scratchbuilt from basswood. It's prototypical height
and about 1/3 of the actual length. - Jun 09 |
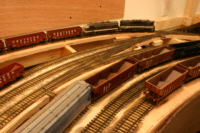
The trackwork at Dorchester Jct. is nearly complete. The foreground tracks are the L&N
mainline (middle) and interchange tracks. The middle three tracks are the Interstate
trackage connecting the Interstate with the L&N and the Dorchester Branch. The
mainline (rear) crosses the Dorchester Branch on a set of diamonds. - Jun 09 |
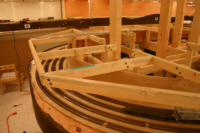
The mainline from Dorchester Jct. through Norton will go above Miller Yard staging. To
facilitate this, Stu Thayer and I built a mini-benchwork deck on top of the primary
benchwork using cantilevered 1x2s. It's plenty strong to hold the track and scenery and
allows easy access to staging. - Jun 09 |
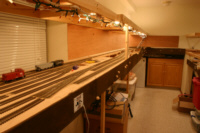
Looking down the aisle from Andover toward Dorchester Jct. The switch control knobs are at
different heights because I will eventually add a track diagram with white lines where the
switch controls match the track diagram. - Jun 09 |
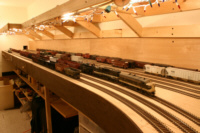
Andover staging in Jun 09 with fascia stained and lighing installed. The primary lighting
is 25W incandescent bulbs in cheap fixtures. Additional lighting effects (night, sunrise,
etc.) will be provided by the rows of colored Christmas lights. |

Switch throw style #2. This will be used for most of the turnouts on the sceniced
portion of the layout. The small wire is hooked to the DPDT switch and runs through
a pivot loop just above the large hole to provide leverage for the throwbar above.
Once the fascia is attatched, I'll run the metal rod from the wooden ball to the switch.
The entire mechanism costs about 70 cents. - Feb 08 |
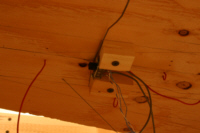
Switch throw style #1. I'm using this version for all my staging turnouts. The
DPDT switch is hooked to one end of a bell crank that is connected to the throwbar on top
of the ties. The metal rod goes to the wooden ball on the fascia. - Feb 08 |
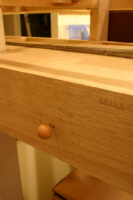
Prototype of the fascia mounted switch throws I will use for all turnouts. It is
hooked to a cheap DPDT slide switch that provides power routing to the frog, control of
LED indicators on the fascia, and the physical leverage to throw the switch. The
switch can also be used to control power to slow-motion switch machines for hard-to-reach
switches. - Feb 08 |
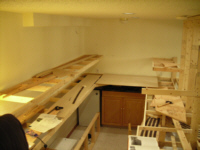
Here's my technique for subroadbed. I cut large sheets of luan and lay them out over
the benchwork. I then mark a few key track locations based on the trackplans.
Then I use a piece of flextrack and tacks to lay in the track arrangements and switch
positions by tracing around the edges of the track. Finally, I cut around the
outside and use the luan as a template for the plywood that will go underneath. |
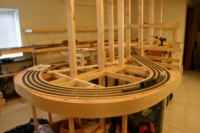
An overall view of the layout from the entry into the back layout room. The tracks
in the foreground are staging tracks representing the Interstate's connection with the
Clinchfield at Miller Yard. The Interstate ran long trains down to this yard, so
each staging track is about 20 feet long--enough for 35-car trains. |
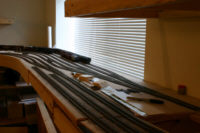
This is the start of staging representing the Interstate's Andover Yard (right) and
Appalachia for the L&N (left). The two stub tracks in the foreground are part of
Dorchester Jct. - Dec 07 |
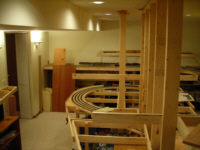
Another overall view of the layout room shot from the entrance to the bathroom in the
corner. The workbench is out of view to the left, and I'm standing about where the
tracks will connect Dorchester Jct. (out of view on the right) to Dorchester (benchwork
against left wall). The large opening divides the main layout room from the office/crew
lounge. - Jan 08 |
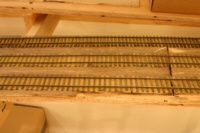
Here's a shot that shows the difference between how I'm laying the mainline versus
sidings. The track in the back is the L&N main, and I've used closely spaced
3/32" height ties and code 83 rail. The two siding tracks in the foreground
have sloppily laid 1/16" high ties and code 70 rail. The difference will be
even more apparent when the limestone and cinder ballast goes in. |
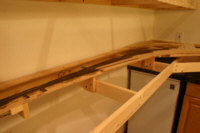
Some of the first tracks in the sceniced area. This is the middle of Dorchester
Jct., the Interstate's busy connection with the L&N. The L&N is in the
foreground. The subroadbed in the background is for the Interstate main, and the
switch in the center is the connection between the two. - Dec 07 |
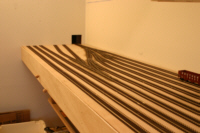
The same area after staining the ties and putting fascia on. The tunnel goes about 3
feet into a closet to allow recycling of power during an ops session (prototypical). |
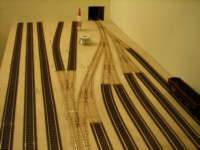
Mostly finished staging in Andover. I handlaid the switches in staging to get a more
compact and complex arrangement, but the straightaways are all Atlas Code 83 flex.
Incidentally, the rail for these switches was pulled from Atlas flextrack (it was
cheaper). - Oct 06 |
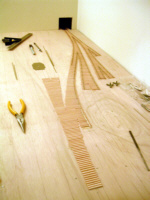
First ties and tracks for Andover Yard (staging). I cut my ties from 3/32 basswood
sheets and glue them directly to a sheet of luan over plywood. - Apr 07 |
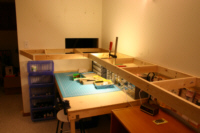
Here's my workbench tucked under the benchwork for the N&W Norton yard and Dorchester
tipple. The hole in the wall goes to the utility area where the helix will sit.
The doorway goes to a bathroom, but it will still be accessible via the utility
room once the tracks are in place. |
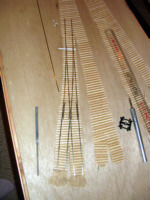
My first handlaid switch - Miller Yard staging - Aug 06 |
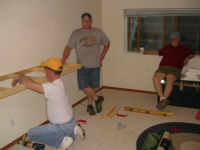
The first piece of benchwork goes in. My layout is being built in basement that was
finished by the previous owners. While it cuts down on usable layout space, it's
nice to have walls and carpet. - May 2006 |






















