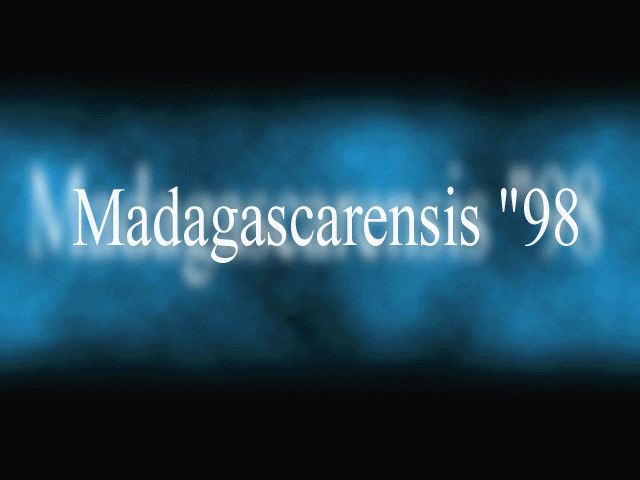
|
|
|
|
POSITIONING AND CONCEPTUALIZATION The Western Lake Zone is composed of 19 hectares of land area and 10 hectares of lake area. This zone has the largest area among the three zones, and hence affords many opportunities for a diverse range of activities, mainly family activities, amidst a large open space. In contrast to the high degree of specialization characterizing the other zones, the Western Lake Zone has the nature of being a general park, where adults and children alike can enjoy themselves in the broad open spaces provided for family activities.
Further, artificial hills are to be created, on the basis of the concept of "SHAKKEI" in order to provide visual variety to an otherwise level site, and to attain coherence with the surrounding scenery. It is believed that by this means a coherence is created with the hills in the background, and it becomes possible to provide a good view from the Town Center. Facilities for family activies believed suitable for this zone include a Park Center, a Children’s Center, Lawn Field and Boat Station, but it is anticipated that Park Center and Children’s Center will be the core of activities in this zone. CHARACTERISTICS AND SCALE OF MAJOR FACILITIES PARK CENTER The facilities in the Park Center are composed of a large deck and a few structures arranged so as to enclose the deck. These are not detached but are joined by a wooden deck so as to have compound functions resembling a single structure. It is expected that it will be most suitable for traditional wood Malaysian architectural styles which match the scenery to be used. To a great extent, what makes a Japanese garden appear "truly Japanese" is the unity and coherence between the garden and the architecture associated with it, and in the same way it is planned to make this park into a distinctively Malaysian park through the combination in it of the Malaysian landscape and Malaysian architecture. The Park Center is expected to function in a variety of ways, the contents of which are as described below. CHILDREN’S CENTER Child development can benefit from the freedom of thought and freedom of action which comes of the experience gained through play. It is widely acknowledged that to have a large number and variety of experiences from infancy to youth will provide a source of vitality and self-confidence of value later in life. Moreover, there is immeasurably great value in providing to the future generations of Malaysians a gift intended to assure them of healthy lives. It is also felt to be desirable to give urban boys and girls the benefits of the comparative freedom rural children enjoy in their play. The Children’s Center is predicted on these thoughts. Although the New Town will include a number of play lots, the Children’s Center will provide a place for play which cannot be done within the limited confines of play lots. In consideration of Malaysia’s high temperatures, rainy season, squalls and other climatological particularities, we have designed the Children’s Center into a systematic facility by effectively combining indoor, semi-outdoor, outdoor and aquatic play spaces where the children can devise their own means of expanding their interests.
Outdoor Space The form and lay of the land are used to provide children with a place where they can use their imagination and feel more adventuresome than when in a play lot; the outdoor space is planned to be 800m in area in order to accomplish this. In an organic layout, with a large (300m2) sandpit at the center, there are to be a wooden deck made of soft materials, a monkey bridge, swings and see-saws, in addition to a rollerskating course, and an exciting Tarzan rope. Shade trees are to be planted to protect the children from the sun.
E-mail me
Monday, December 21, 1998 07:15:40 PM
|