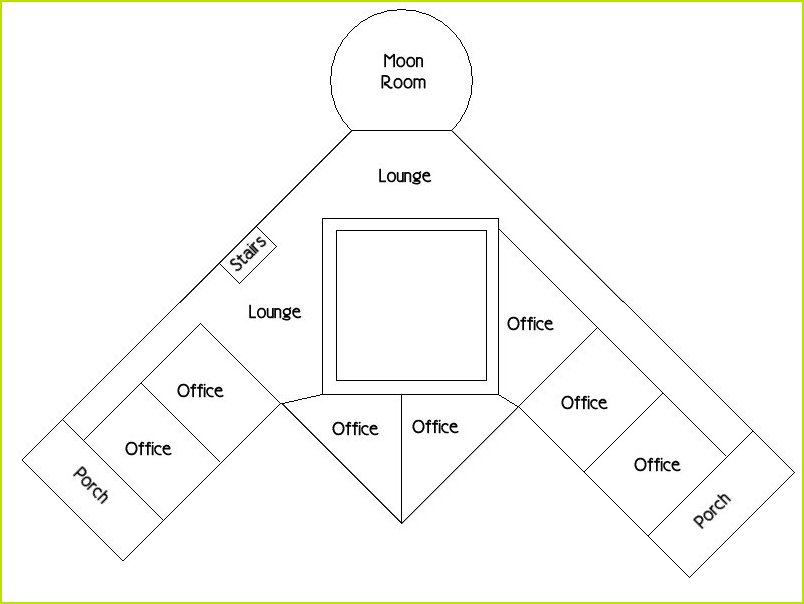
Back inside the house, if one climbs the well-appointed stairs to the second floor, one first finds oneself in an open lounge that covers the right and front points of the square. The wings and back points are office spaces, with a hallway down each wing and a porch at the end. Offices here are minimally furnished, and will be adapted to the needs of the primogen or other officers of the city who use them. The lounge contains stately furniture, plants along the windows, and photographs on the walls where there are not windows. On this level, the photographs show 20s-era Charleston. Some landmarks familiar to modern-night Charleston dwellers are present, others of course absent. Evident in the images is the photographer's love of his city. The circular front of the house on this level is the moon room. Were the regular users of the place mortal, it would be referred to as a sunroom. It is covered and enclosed, but the walls are nearly all window, many of which can be opened to the night. The furniture here is padded wicker, and again, there are many plants. At the center of the square, a balcony looks out over the courtyard. Offices with walls along the balcony have windows out on it, and a door to the balcony. One can also reach it through doors in the lounge areas.
Raleigh House |
