
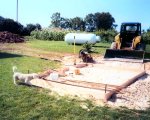 |
To prepare for the concrete slab, the area was excavated down to about 4 feet to get below the frost line. The hole was filled with sand and packed to provide a stable base for the cement slab. Sparky checks out our work. |
 |
The cement slab is reinforced with rebar and measures 8 feet by 12 feet by 5 inches thick. Johnís Excavating prepared the site and poured the concrete. |
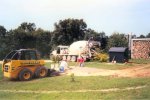 |
The concrete was purchased from a local ready mix plant and put in place with a skid steer loader. |
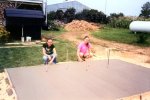 |
Sarah and Sophia write their names and date, August 3, 2002 in the wet concrete. |
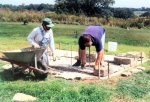 |
The wall building was done mostly by our family, but would not have been possible without the help, skill and encouragement of our friend Kent. |
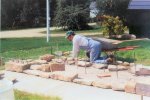 |
The foundation walls were built of local native limestone, salvaged from a home that had burned and torn down. |
 |
The ash storage box is now in its place. This box was fabricated by Manahan Machine Shop and is designed to hold a pail of ashes or hot coals safely. |
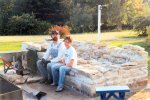 |
Tim and Sarah take a break. |
 |
Sarah and Sophia working on the limestone walls |
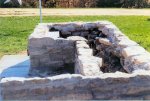 |
The limestone walls were built 30 inches high. |
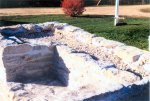 |
The space created by the stone walls was filled within 12 inches of the top with crushed limestone rock to provide a capillary break. |
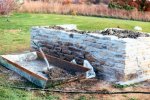 |
The top 12 inches of the space between the stone walls on top of the crushed limestone rock are filled with a mixture of six parts vermiculite to 1 part Portland cement with enough water to bind it together to act as an insulating layer. |
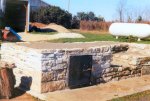 |
The vermiculite-cement mixture was leveled and allowed to harden. |
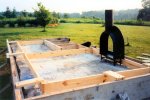 |
Boards were used to frame the concrete cap on the foundation. The legs on the oven doorframe hold the frame above the level of the concrete and will secure it into the concrete slab. |
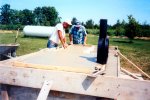 |
The foundation was capped by a 4-inch cement pad under the oven. |
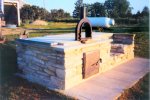 |
The foundation cap is ready for slate and marble. |
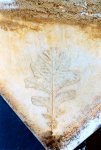 |
Detail of Burr Oak leaf imprint in corner of the mud oven base. Fresh leaves were pressed into the wet cement on the 4 corners of the mud oven base as the concrete was toweled and removed after the concrete was hard, leaving this image. |
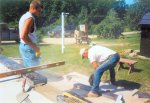 |
The slate and marble is cut to fit on the base. |
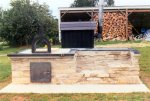 |
The base is complete after it is topped off with black slate and marble. The black stone was salvaged from a local remodeling project. The foundation measures 5 Ĺ feet by 11 Ĺ feet by 34 inches high and is now ready for the building of the mud oven and the installation of the barbeque-grill. |
| Click on some of the other options in the menu above for more information on the mud oven and barbeque-grill. Back To Top | |
| Please contact Tim or Susan if you have questions about our outdoor kitchen. We would appreciate any feedback regarding this website. | |
|
|
|